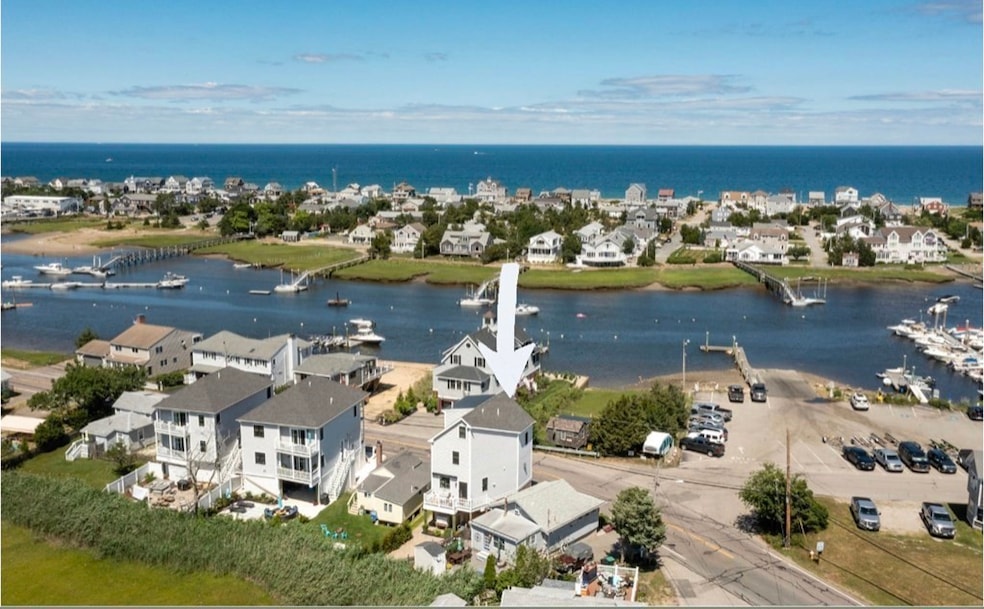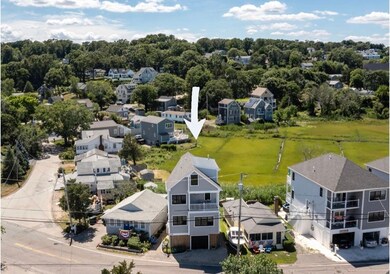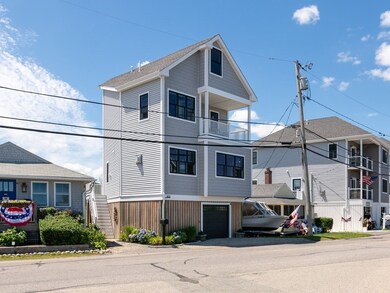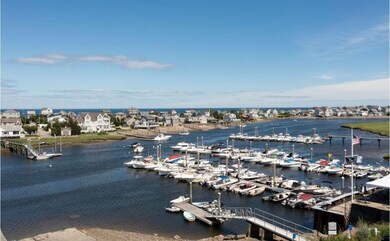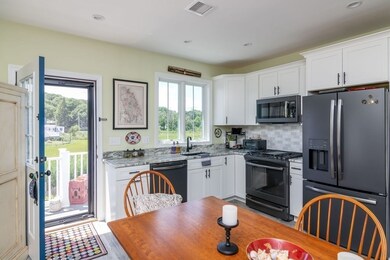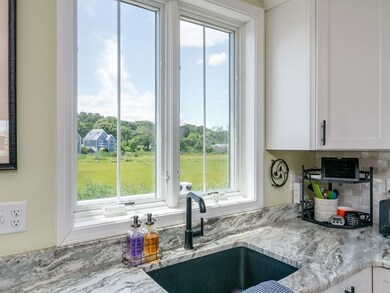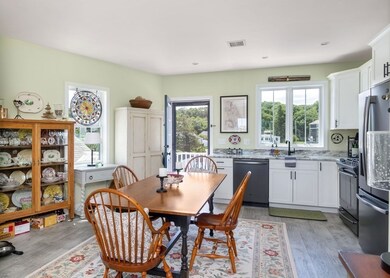
1173 Ferry St Marshfield, MA 02050
Estimated Value: $848,000 - $939,000
Highlights
- Marina
- Scenic Views
- Open Floorplan
- Eames Way School Rated A-
- Waterfront
- Fireplace in Primary Bedroom
About This Home
As of September 2022Stunning views and maintenance free design are the hallmark of this beautiful property. Built in 2019 with vinyl, pvc, composite and perched upon pilings to stand the test of time (and minimize flood insurance)! 2 decks and loads of windows to bring in the gorgeous surroundings from almost every room in the house! Open floor plan - spacious family room with gas fireplace and white eat-in kitchen with granite counters and high end appliances. Second floor Master suite boasts walk-in closet, gas fireplace and private balcony. Additional bedroom, bonus room and full bath complete the third floor. Sit on your deck and wonder if you should head to the beach or kayak down the river - then take in the spectacular ever changing sunsets from the edge of the marsh. Natural gas, Central AC, whole house generator, automatic awning for shade, outdoor shower. Close to restaurants, shops, marina, beach and all Humarock has to offer. You don't want to miss this one!
Last Agent to Sell the Property
Coldwell Banker Realty - Scituate Listed on: 07/07/2022

Home Details
Home Type
- Single Family
Est. Annual Taxes
- $5,570
Year Built
- Built in 2019
Lot Details
- 1,880 Sq Ft Lot
- Waterfront
- Near Conservation Area
- Level Lot
- Marsh on Lot
- Property is zoned R-3
Parking
- 1 Car Garage
- Off-Street Parking
Home Design
- Contemporary Architecture
- Frame Construction
- Shingle Roof
Interior Spaces
- 1,772 Sq Ft Home
- Open Floorplan
- Beamed Ceilings
- Ceiling Fan
- Recessed Lighting
- Decorative Lighting
- Picture Window
- Family Room with Fireplace
- 2 Fireplaces
- Bonus Room
- Scenic Vista Views
- Exterior Basement Entry
- Storm Doors
Kitchen
- Oven
- Stove
- ENERGY STAR Qualified Refrigerator
- Plumbed For Ice Maker
- ENERGY STAR Qualified Dishwasher
- Solid Surface Countertops
Flooring
- Wall to Wall Carpet
- Laminate
Bedrooms and Bathrooms
- 2 Bedrooms
- Fireplace in Primary Bedroom
- Primary bedroom located on second floor
- Walk-In Closet
Laundry
- Laundry on main level
- ENERGY STAR Qualified Dryer
- ENERGY STAR Qualified Washer
Outdoor Features
- Balcony
- Deck
Utilities
- Forced Air Heating and Cooling System
- 3 Cooling Zones
- 3 Heating Zones
- Heating System Uses Natural Gas
- Generator Hookup
- 200+ Amp Service
- Power Generator
- Natural Gas Connected
- Gas Water Heater
- Sewer Holding Tank
- High Speed Internet
- Cable TV Available
Additional Features
- Energy-Efficient Thermostat
- Flood Zone Lot
Listing and Financial Details
- Legal Lot and Block J:0009 / B:0011
- Assessor Parcel Number M:0I15 B:0011 L:0009,1073207
Community Details
Overview
- Humarock Subdivision
Recreation
- Marina
- Jogging Path
Ownership History
Purchase Details
Home Financials for this Owner
Home Financials are based on the most recent Mortgage that was taken out on this home.Purchase Details
Home Financials for this Owner
Home Financials are based on the most recent Mortgage that was taken out on this home.Purchase Details
Home Financials for this Owner
Home Financials are based on the most recent Mortgage that was taken out on this home.Purchase Details
Purchase Details
Home Financials for this Owner
Home Financials are based on the most recent Mortgage that was taken out on this home.Purchase Details
Similar Homes in Marshfield, MA
Home Values in the Area
Average Home Value in this Area
Purchase History
| Date | Buyer | Sale Price | Title Company |
|---|---|---|---|
| Virginia B Flynn Ret | -- | None Available | |
| Virginia B Flynn Ret | -- | None Available | |
| Flynn Virginia B | $550,000 | -- | |
| Propertyvelopment Llc | $125,000 | -- | |
| Petillo Cassandra | -- | -- | |
| Petillo Cassandra | -- | -- | |
| Pfaff Gary D | $70,000 | -- | |
| Floyd Gwendolyn J | $55,000 | -- | |
| Floyd Gwendolyn J | $55,000 | -- |
Mortgage History
| Date | Status | Borrower | Loan Amount |
|---|---|---|---|
| Open | Fusegni Alexander J | $731,500 | |
| Closed | Fusegni Alexander J | $731,500 | |
| Closed | Virginia B Flynn Ret | $100,000 | |
| Previous Owner | Flynn Virginia B | $40,000 | |
| Previous Owner | Flynn Virginia B | $440,000 | |
| Previous Owner | Propertyvelopment Llc | $360,000 |
Property History
| Date | Event | Price | Change | Sq Ft Price |
|---|---|---|---|---|
| 09/01/2022 09/01/22 | Sold | $770,000 | -3.6% | $435 / Sq Ft |
| 07/22/2022 07/22/22 | Pending | -- | -- | -- |
| 07/07/2022 07/07/22 | For Sale | $799,000 | +45.3% | $451 / Sq Ft |
| 08/08/2019 08/08/19 | Sold | $550,000 | 0.0% | $336 / Sq Ft |
| 01/14/2019 01/14/19 | Pending | -- | -- | -- |
| 01/09/2019 01/09/19 | For Sale | $550,000 | +685.7% | $336 / Sq Ft |
| 06/11/2012 06/11/12 | Pending | -- | -- | -- |
| 06/08/2012 06/08/12 | Sold | $70,000 | -17.6% | $90 / Sq Ft |
| 02/13/2012 02/13/12 | Price Changed | $85,000 | -26.1% | $109 / Sq Ft |
| 06/07/2011 06/07/11 | Price Changed | $115,000 | -8.0% | $147 / Sq Ft |
| 01/19/2011 01/19/11 | Price Changed | $125,000 | 0.0% | $160 / Sq Ft |
| 01/19/2011 01/19/11 | For Sale | $125,000 | +78.6% | $160 / Sq Ft |
| 01/13/2011 01/13/11 | Off Market | $70,000 | -- | -- |
| 10/13/2010 10/13/10 | For Sale | $139,999 | -- | $179 / Sq Ft |
Tax History Compared to Growth
Tax History
| Year | Tax Paid | Tax Assessment Tax Assessment Total Assessment is a certain percentage of the fair market value that is determined by local assessors to be the total taxable value of land and additions on the property. | Land | Improvement |
|---|---|---|---|---|
| 2025 | $6,704 | $677,200 | $159,800 | $517,400 |
| 2024 | $6,699 | $644,800 | $150,400 | $494,400 |
| 2023 | $5,570 | $525,900 | $135,400 | $390,500 |
| 2022 | $5,570 | $430,100 | $112,800 | $317,300 |
| 2021 | $5,560 | $421,500 | $112,800 | $308,700 |
| 2020 | $4,831 | $362,400 | $98,700 | $263,700 |
| 2019 | $1,820 | $136,000 | $98,700 | $37,300 |
| 2018 | $1,818 | $136,000 | $98,700 | $37,300 |
| 2017 | $1,767 | $128,800 | $98,700 | $30,100 |
| 2016 | $1,752 | $126,200 | $98,700 | $27,500 |
| 2015 | $1,543 | $116,100 | $94,000 | $22,100 |
| 2014 | -- | $124,700 | $98,700 | $26,000 |
Agents Affiliated with this Home
-
Brita Sheehan

Seller's Agent in 2022
Brita Sheehan
Coldwell Banker Realty - Scituate
(781) 733-5505
60 Total Sales
-
Brooke Imbornone
B
Buyer's Agent in 2022
Brooke Imbornone
Coldwell Banker Realty - Easton
4 Total Sales
-
Terry DeLuca

Seller's Agent in 2019
Terry DeLuca
Conway - Marshfield
(781) 733-4330
33 Total Sales
-
Merilyn Johnson
M
Buyer's Agent in 2019
Merilyn Johnson
William Raveis R.E. & Home Services
(617) 721-9006
4 Total Sales
-
Gail Cannon

Seller's Agent in 2012
Gail Cannon
Gibson Sotheby's International Realty
(339) 788-1107
15 Total Sales
-
Ruth McGee

Buyer's Agent in 2012
Ruth McGee
The Firm
(617) 650-9099
14 Total Sales
Map
Source: MLS Property Information Network (MLS PIN)
MLS Number: 73008717
APN: MARS-000015I-000011-000009
- 2 Fremont Rd
- 24 Palfrey St
- 18 Marshfield Ave
- 33 Central Ave Unit 12
- 33 Central Ave Unit 13
- 150 Boles Rd
- 12 Ferry Hill Rd
- 106 Preston Terrace
- 255 Ridge Rd
- 97 Central Ave
- 155 River St
- 566 Holly Rd
- 300 Holly Rd
- 771 Ferry St
- 35 Mayflower Rd
- 15 Philips Farm Rd
- 907 S River St
- 480 Ferry St
- 60 Parkway
- 172 Grove St
