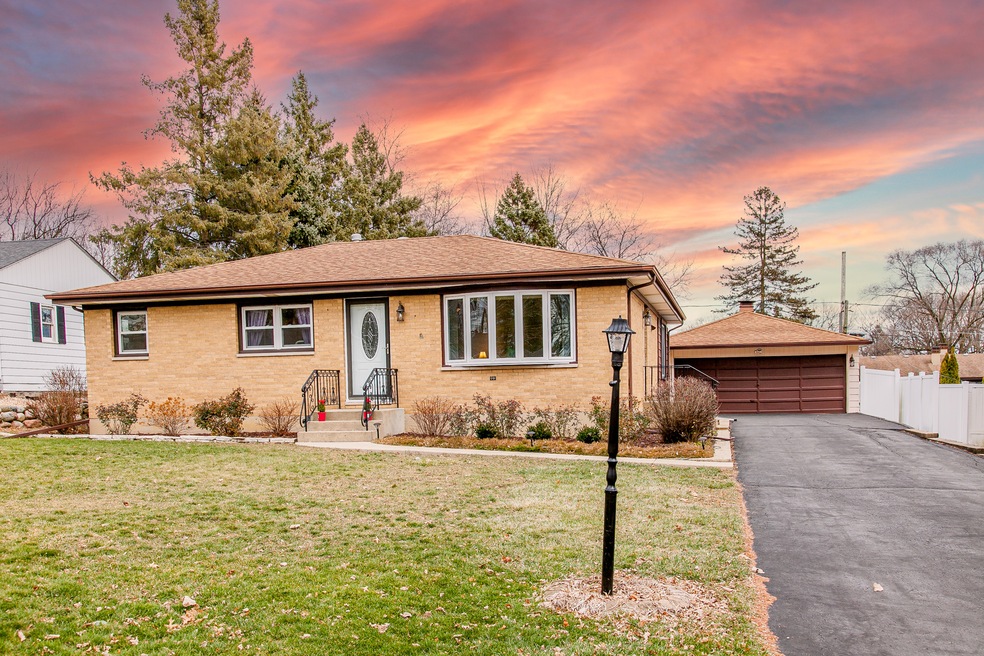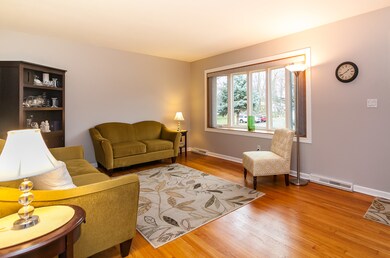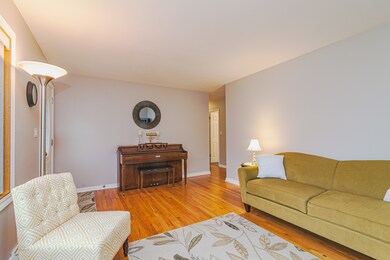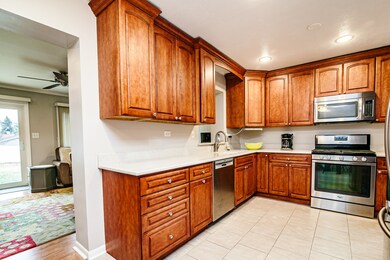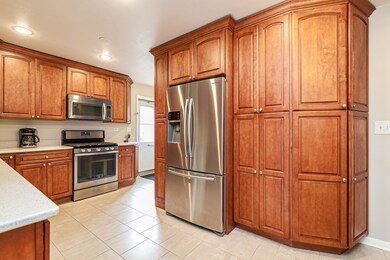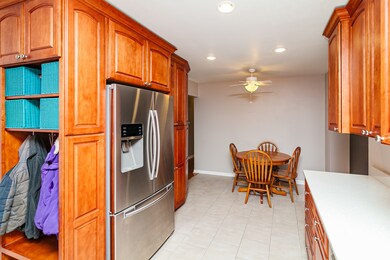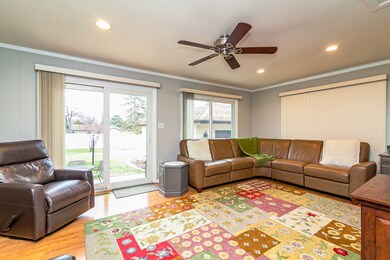
1173 Highland Rd Mundelein, IL 60060
Loch Lomond NeighborhoodHighlights
- Recreation Room
- Ranch Style House
- Fenced Yard
- Mundelein Cons High School Rated A
- Wood Flooring
- Detached Garage
About This Home
As of February 2021Prepare to be IMPRESSED with this wonderful 1333 sq ft. EXPANDED BRICK ranch located on huge .24 acre lot in private LOCH LOMOND subdivision with 2 beaches and lake rights. Cozy Living room with bay window and Hardwood floors that flow throughout many of the main floor rooms. Beautifully remodeled kitchen with 42" Maple cabinets with soft close doors and drawers, drop zone cubbie, quartz countertops, stainless steel appliances and adjacent eating area. Updated white bath, grey marble vanity, glass block window, white Ceramic tile . 1st floor family room addition with sliding door opens to private fenced in yard with lush landscape and wildflower perennial garden that feels like your own private oasis! Full finished basement with additional full bath/shower, bedroom / bonus room, recreation room, and laundry/storage. Oversize 2 car detached garage. Impeccably maintained and updated with brush nickel fixtures, crown moulding, neutral paint, 6 panel doors and more. Wonderful location within walking distance to Loch Lomond Lake, library, elementary school, park district/water park, ball /soccer fields. Can be ready for a quick closing ~ don't miss out on this gem!
Last Agent to Sell the Property
@properties Christie's International Real Estate License #475136730 Listed on: 12/22/2020

Co-Listed By
Ashley Hede
RE/MAX Showcase
Home Details
Home Type
- Single Family
Year Built
- 1970
Lot Details
- Fenced Yard
HOA Fees
- $29 per month
Parking
- Detached Garage
- Garage Is Owned
Home Design
- Ranch Style House
- Brick Exterior Construction
Interior Spaces
- Dining Area
- Recreation Room
- Bonus Room
- Wood Flooring
Kitchen
- Breakfast Bar
- Oven or Range
- Microwave
- Freezer
- Dishwasher
- Disposal
Laundry
- Dryer
- Washer
Finished Basement
- Basement Fills Entire Space Under The House
- Finished Basement Bathroom
Utilities
- Forced Air Heating and Cooling System
- Heating System Uses Gas
- Water Rights
Listing and Financial Details
- Homeowner Tax Exemptions
- $5,000 Seller Concession
Ownership History
Purchase Details
Home Financials for this Owner
Home Financials are based on the most recent Mortgage that was taken out on this home.Purchase Details
Home Financials for this Owner
Home Financials are based on the most recent Mortgage that was taken out on this home.Purchase Details
Home Financials for this Owner
Home Financials are based on the most recent Mortgage that was taken out on this home.Purchase Details
Purchase Details
Home Financials for this Owner
Home Financials are based on the most recent Mortgage that was taken out on this home.Purchase Details
Home Financials for this Owner
Home Financials are based on the most recent Mortgage that was taken out on this home.Similar Homes in Mundelein, IL
Home Values in the Area
Average Home Value in this Area
Purchase History
| Date | Type | Sale Price | Title Company |
|---|---|---|---|
| Warranty Deed | $255,000 | Chicago Title | |
| Warranty Deed | $222,500 | Multiple | |
| Quit Claim Deed | -- | -- | |
| Interfamily Deed Transfer | -- | -- | |
| Warranty Deed | $157,500 | -- | |
| Warranty Deed | $144,000 | -- |
Mortgage History
| Date | Status | Loan Amount | Loan Type |
|---|---|---|---|
| Previous Owner | $255,000 | VA | |
| Previous Owner | $165,300 | New Conventional | |
| Previous Owner | $178,000 | New Conventional | |
| Previous Owner | $100,000 | Credit Line Revolving | |
| Previous Owner | $60,000 | Fannie Mae Freddie Mac | |
| Previous Owner | $58,300 | Unknown | |
| Previous Owner | $57,500 | No Value Available | |
| Previous Owner | $139,775 | FHA |
Property History
| Date | Event | Price | Change | Sq Ft Price |
|---|---|---|---|---|
| 06/05/2025 06/05/25 | Pending | -- | -- | -- |
| 05/30/2025 05/30/25 | Price Changed | $370,000 | 0.0% | $278 / Sq Ft |
| 05/30/2025 05/30/25 | For Sale | $370,000 | +45.1% | $278 / Sq Ft |
| 02/13/2021 02/13/21 | Sold | $255,000 | -1.9% | $191 / Sq Ft |
| 12/28/2020 12/28/20 | Pending | -- | -- | -- |
| 12/22/2020 12/22/20 | For Sale | $259,850 | -- | $195 / Sq Ft |
Tax History Compared to Growth
Tax History
| Year | Tax Paid | Tax Assessment Tax Assessment Total Assessment is a certain percentage of the fair market value that is determined by local assessors to be the total taxable value of land and additions on the property. | Land | Improvement |
|---|---|---|---|---|
| 2024 | -- | $91,778 | $18,390 | $73,388 |
| 2023 | -- | $84,092 | $16,850 | $67,242 |
| 2022 | $0 | $72,587 | $20,132 | $52,455 |
| 2021 | $532 | $67,929 | $19,427 | $48,502 |
| 2020 | $6,507 | $66,059 | $18,892 | $47,167 |
| 2019 | $6,294 | $63,887 | $18,271 | $45,616 |
| 2018 | $6,419 | $65,036 | $17,491 | $47,545 |
| 2017 | $6,335 | $62,988 | $16,940 | $46,048 |
| 2016 | $6,162 | $59,823 | $16,089 | $43,734 |
| 2015 | $5,996 | $56,082 | $15,083 | $40,999 |
| 2014 | $6,002 | $57,037 | $15,089 | $41,948 |
| 2012 | $5,950 | $57,543 | $15,223 | $42,320 |
Agents Affiliated with this Home
-
Giavanna Laukert

Seller's Agent in 2025
Giavanna Laukert
Berkshire Hathaway HomeServices Starck Real Estate
(815) 900-6253
54 Total Sales
-
Kevin Walsh

Seller's Agent in 2021
Kevin Walsh
@ Properties
(847) 954-3167
4 in this area
69 Total Sales
-

Seller Co-Listing Agent in 2021
Ashley Hede
RE/MAX
-
Heidi Peterson

Buyer's Agent in 2021
Heidi Peterson
RE/MAX
(847) 878-8406
2 in this area
300 Total Sales
Map
Source: Midwest Real Estate Data (MRED)
MLS Number: MRD10957637
APN: 10-24-105-005
- 1092 Aberdeen Ln
- 533 Lomond Dr
- 649 N California Ave
- 937 Bonniebrook Ave
- 257 Banbury Rd
- 245 Banbury Rd
- 600 Salceda Dr
- 200 Ambria Dr
- 616 Blue Spruce Ln
- 1130 Westfield Way
- 916 Granville Ave
- 551 Salceda Ln
- 1291 Banbury Rd
- 949 N Idlewild Ave
- 290 Ambria Dr
- 522 W Park St
- 33 Lyndale St
- 1208 Dorchester Dr
- 742 N Lake St
- 1770 Oxford Dr
