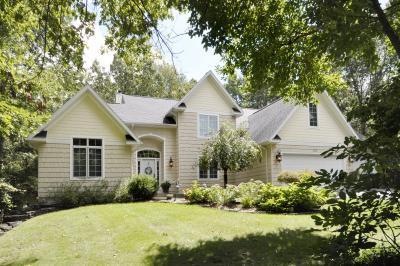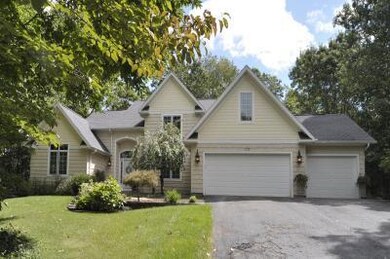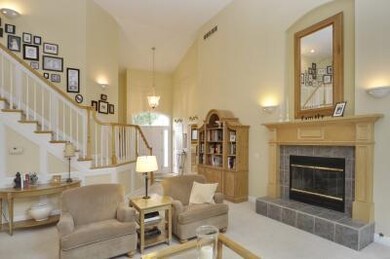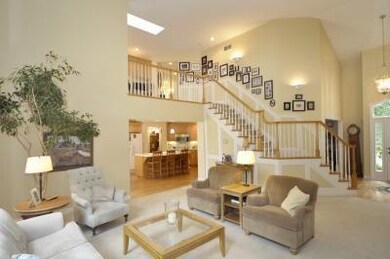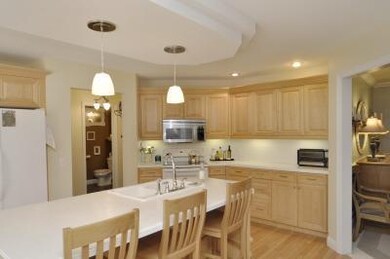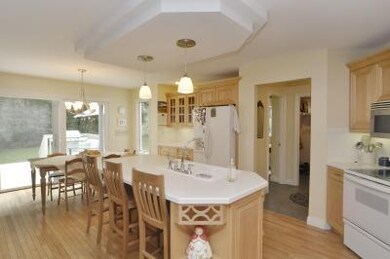
1173 Oshtemo Trace Kalamazoo, MI 49009
Estimated Value: $557,268
Highlights
- 0.84 Acre Lot
- Maid or Guest Quarters
- Wooded Lot
- Mattawan Later Elementary School Rated A-
- Deck
- Traditional Architecture
About This Home
As of April 2012NEW PRICE FOR ADDED VALUE! Large, beautifully wooded lot is perfect setting for this one owner traditional home; newer exterior vinyl shake shingles add to visual interest; open floor plan & spacious rooms add to living ease; hardwood foyer open to cathedral ceiling LR w/gas log FP & large Pella windows for viewing private backyard; entertain in FDR accented w/crown moulding & chair rail; abundant natural maple cabinets in kitchen w/newer Pella slider in dining area; convenient laundry, walk-in closet & half bath off mud room area; main flr master suite added bonus; pretty staircase to open loft study w/built-in computer center; 3 large bedrooms-2 w/walk in closets & one w/skylight & angled ceiling; walkout has 9' ceilings w/TV, game & excercise area plus 5th bedroom for perfect guest qua rters; bath is plumbed; lots of room for mechanicals plus storage rm; 4 zone heating system; seller to include generator; cedar deck for enjoying privacy & woods; visit & see - you'll be glad!
Last Agent to Sell the Property
Susan Pyke
Chuck Jaqua, REALTOR Listed on: 09/01/2011
Co-Listed By
Ken Brightwell
Berkshire Hathaway HomeServices MI License #6504088550
Home Details
Home Type
- Single Family
Est. Annual Taxes
- $5,044
Year Built
- Built in 1996
Lot Details
- 0.84 Acre Lot
- Lot Dimensions are 99x216x145x186
- Cul-De-Sac
- Shrub
- Terraced Lot
- Sprinkler System
- Wooded Lot
- Garden
Parking
- 3 Car Attached Garage
- Garage Door Opener
Home Design
- Traditional Architecture
- Composition Roof
- Vinyl Siding
Interior Spaces
- 3,471 Sq Ft Home
- 2-Story Property
- Ceiling Fan
- Gas Log Fireplace
- Insulated Windows
- Mud Room
- Living Room with Fireplace
- Walk-Out Basement
Kitchen
- Eat-In Kitchen
- Range
- Dishwasher
- Kitchen Island
- Snack Bar or Counter
- Disposal
Flooring
- Wood
- Ceramic Tile
Bedrooms and Bathrooms
- 5 Bedrooms | 1 Main Level Bedroom
- Maid or Guest Quarters
- Whirlpool Bathtub
Eco-Friendly Details
- Air Cleaner
Outdoor Features
- Deck
- Patio
- Porch
Utilities
- Forced Air Heating and Cooling System
- Heating System Uses Natural Gas
- Iron Water Filter
- Water Filtration System
- Well
- Water Softener is Owned
- Septic System
- High Speed Internet
- Phone Available
- Cable TV Available
Ownership History
Purchase Details
Home Financials for this Owner
Home Financials are based on the most recent Mortgage that was taken out on this home.Purchase Details
Home Financials for this Owner
Home Financials are based on the most recent Mortgage that was taken out on this home.Similar Homes in Kalamazoo, MI
Home Values in the Area
Average Home Value in this Area
Purchase History
| Date | Buyer | Sale Price | Title Company |
|---|---|---|---|
| Herm Kyle | $383,000 | Devon Title Co | |
| Schneider Aaron R | $324,004 | Ppr Title |
Mortgage History
| Date | Status | Borrower | Loan Amount |
|---|---|---|---|
| Open | Herm Kyle J | $366,300 | |
| Closed | Herm Kyle | $363,850 | |
| Previous Owner | Schneider Aaron R | $259,200 | |
| Previous Owner | Rogers Robin S | $110,000 | |
| Previous Owner | Rogers Robin S | $306,000 | |
| Previous Owner | Rogers Robin S | $42,000 |
Property History
| Date | Event | Price | Change | Sq Ft Price |
|---|---|---|---|---|
| 04/06/2012 04/06/12 | Sold | $324,004 | -7.4% | $93 / Sq Ft |
| 03/01/2012 03/01/12 | Pending | -- | -- | -- |
| 09/01/2011 09/01/11 | For Sale | $350,000 | -- | $101 / Sq Ft |
Tax History Compared to Growth
Tax History
| Year | Tax Paid | Tax Assessment Tax Assessment Total Assessment is a certain percentage of the fair market value that is determined by local assessors to be the total taxable value of land and additions on the property. | Land | Improvement |
|---|---|---|---|---|
| 2024 | $1,977 | $207,100 | $0 | $0 |
| 2023 | $190 | $37,000 | $0 | $0 |
| 2022 | $7,618 | $182,600 | $0 | $0 |
| 2021 | $7,297 | $178,700 | $0 | $0 |
| 2020 | $6,903 | $174,800 | $0 | $0 |
| 2019 | $6,590 | $168,800 | $0 | $0 |
| 2018 | $5,597 | $156,700 | $0 | $0 |
| 2017 | $0 | $156,700 | $0 | $0 |
| 2016 | -- | $148,000 | $0 | $0 |
| 2015 | -- | $139,400 | $12,000 | $127,400 |
| 2014 | -- | $139,400 | $0 | $0 |
Agents Affiliated with this Home
-
S
Seller's Agent in 2012
Susan Pyke
Chuck Jaqua, REALTOR
-
K
Seller Co-Listing Agent in 2012
Ken Brightwell
Berkshire Hathaway HomeServices MI
-
Gregory Courtney

Buyer's Agent in 2012
Gregory Courtney
Berkshire Hathaway HomeServices MI
(269) 207-8124
5 in this area
109 Total Sales
Map
Source: Southwestern Michigan Association of REALTORS®
MLS Number: 11049040
APN: 05-20-305-092
- 1088 Oshtemo Trace
- 1710 Toscana St
- 2109 Toscana St
- 1821 Sienna St
- 2350 Sienna St
- 1881 Sienna St
- 2034 Sienna St
- 81 S Skyview Dr
- 66 Summerset Dr
- 1181 S 4th St
- 200 Laguna Cir
- 0 N 1st St
- 9480 W M Ave
- 10575 W Main St Unit 10577
- 2505 S van Kal St
- 10251 W M Ave
- 8544 W Ml Ave
- 9210 W Main St
- 1104 Wickford Dr
- 8445 Knotty Pine Ln Unit 39
- 1173 Oshtemo Trace
- 1173 Oshtemo Trace
- 1135 Oshtemo Trace
- 1203 Oshtemo Trace
- 1203 Oshtemo Trace
- 1135 Oshtemo Trace
- 1218 Oshtemo Trace
- 1233 Oshtemo Trace
- 1105 Oshtemo Rd
- 1233 Oshtemo Trace
- 1105 Oshtemo Trace
- 1120 Oshtemo Trace
- 1120 Oshtemo Trace
- 1263 Oshtemo Trace
- 1258 Oshtemo Rd
- 1069 Oshtemo Trace
- 1258 Oshtemo Trace
- 1288 Oshtemo Trace
- 9975 Upper Valley Trail
- 1288 Oshtemo Trace
