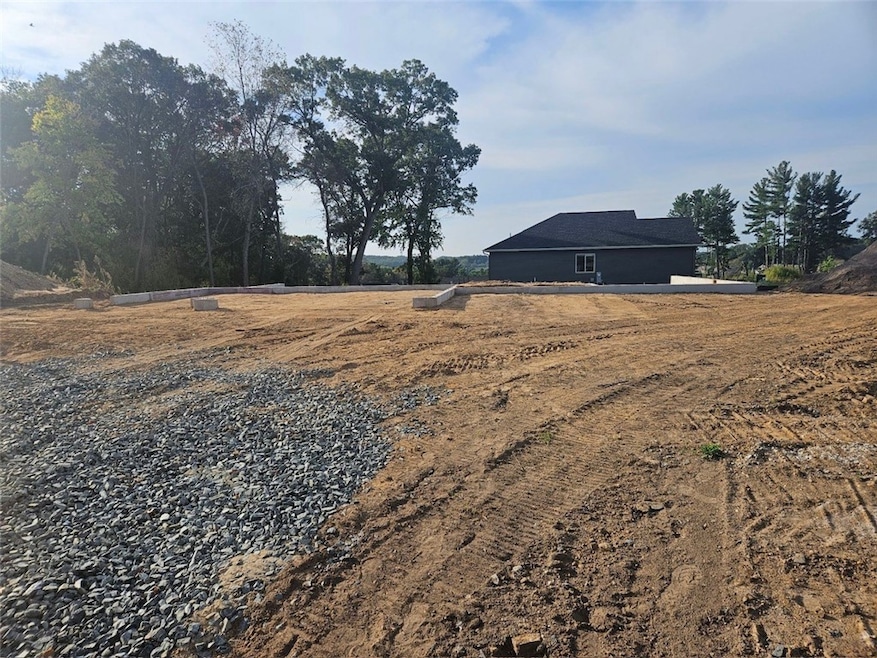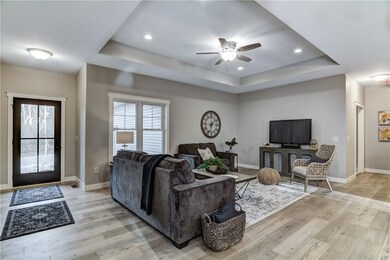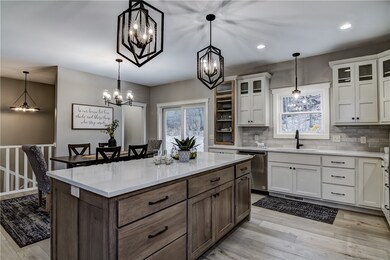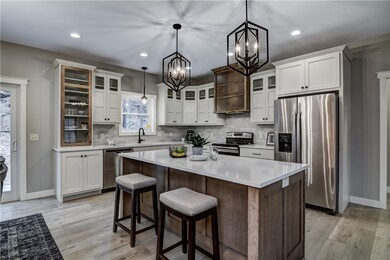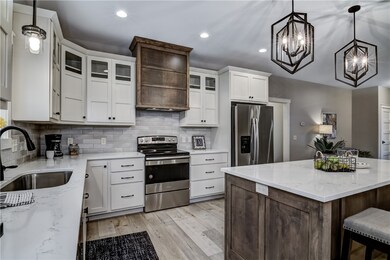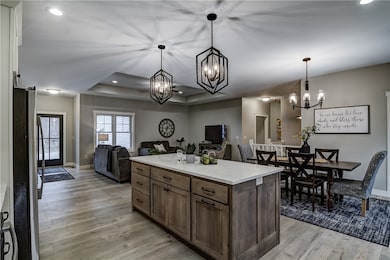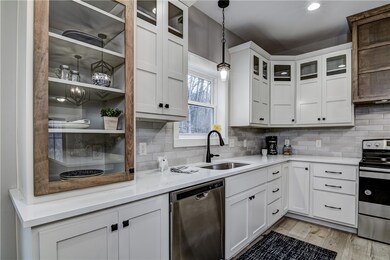
1173 Plum Creek Dr Eau Claire, WI 54703
Highlights
- New Construction
- No HOA
- Cooling Available
- Deck
- 3 Car Attached Garage
- Concrete Porch or Patio
About This Home
As of July 2025Beautiful split bedroom plan with 3 bedroom and 2bath home presented by N&P Properties. Featuring Open concept living with 9ft walls and trayed ceiling in living room and master. Redwing Custom Cabinetry & flooring throughout home includes large kitchen cabinets with eat in island, mudroom lockers and bathroom vanities. Master suite w/ spacious walk in closet. Other highlights include 3 car attached garage, black windows and 1st floor laundry. Photos are similar property. Finish selection packages available as well as Option to build on alternative lot.
Last Agent to Sell the Property
Jason Jesperson ~ Jesperson Group
C21 Affiliated Brokerage Phone: 715-832-2222 License #77581-94 Listed on: 09/18/2024
Home Details
Home Type
- Single Family
Est. Annual Taxes
- $850
Year Built
- Built in 2024 | New Construction
Lot Details
- 0.32 Acre Lot
Parking
- 3 Car Attached Garage
- Garage Door Opener
- Driveway
Home Design
- Poured Concrete
- Vinyl Siding
Interior Spaces
- 1-Story Property
- Basement Fills Entire Space Under The House
Kitchen
- <<OvenToken>>
- Range<<rangeHoodToken>>
- Dishwasher
Bedrooms and Bathrooms
- 4 Bedrooms
- 3 Full Bathrooms
Outdoor Features
- Deck
- Concrete Porch or Patio
Utilities
- Cooling Available
- Forced Air Heating System
- Electric Water Heater
Community Details
- No Home Owners Association
- Walnut Grove Subdivision
Listing and Financial Details
- Exclusions: Sellers Personal
- Assessor Parcel Number 09221-2-280931-320-2084
Similar Homes in Eau Claire, WI
Home Values in the Area
Average Home Value in this Area
Property History
| Date | Event | Price | Change | Sq Ft Price |
|---|---|---|---|---|
| 07/11/2025 07/11/25 | Sold | $538,000 | -5.4% | $172 / Sq Ft |
| 06/27/2025 06/27/25 | Pending | -- | -- | -- |
| 06/03/2025 06/03/25 | For Sale | $569,000 | +8.4% | $182 / Sq Ft |
| 03/27/2025 03/27/25 | Sold | $524,900 | +12.9% | $179 / Sq Ft |
| 09/18/2024 09/18/24 | For Sale | $464,900 | -- | $159 / Sq Ft |
Tax History Compared to Growth
Agents Affiliated with this Home
-
Gerald Staniszewski

Seller's Agent in 2025
Gerald Staniszewski
RE/MAX
(715) 559-9429
101 Total Sales
-
Jason Jesperson ~ Jesperson Group
J
Seller's Agent in 2025
Jason Jesperson ~ Jesperson Group
C21 Affiliated
(715) 225-4842
303 Total Sales
-
Paige Schellin
P
Buyer's Agent in 2025
Paige Schellin
Property Shoppe Realty LLC
(715) 210-6754
15 Total Sales
-
Jason Darley
J
Buyer's Agent in 2025
Jason Darley
Woods & Water Realty Inc/Regional Office
(715) 456-9390
26 Total Sales
Map
Source: Northwestern Wisconsin Multiple Listing Service
MLS Number: 1585925
- 1259 Plum Creek Dr
- 6474 (Lot 41) Burr Oak Ln
- 6442 Burr Oak Ln Unit Lot 45
- 1321 Caden Ct
- 6354 Wilder Ln
- 109 Lilac St
- 5631 Green Park Dr
- 5580 Green Park Dr
- 5149 Maple Leaf Path
- 5133 Maple Leaf Path
- 5121 Maple Leaf Path
- 934 Daisy Ln
- 5044 Maple Leaf Path
- 4915 Jeffers Rd
- 4835 Willow Place
- 745 Jeffers Ridge
- 1410 Prairie Ln
- 658 Hagman St Unit Lot 4
- 599 Hagman St Unit Lot 36
- 523 Hagman St Unit Lot 28
