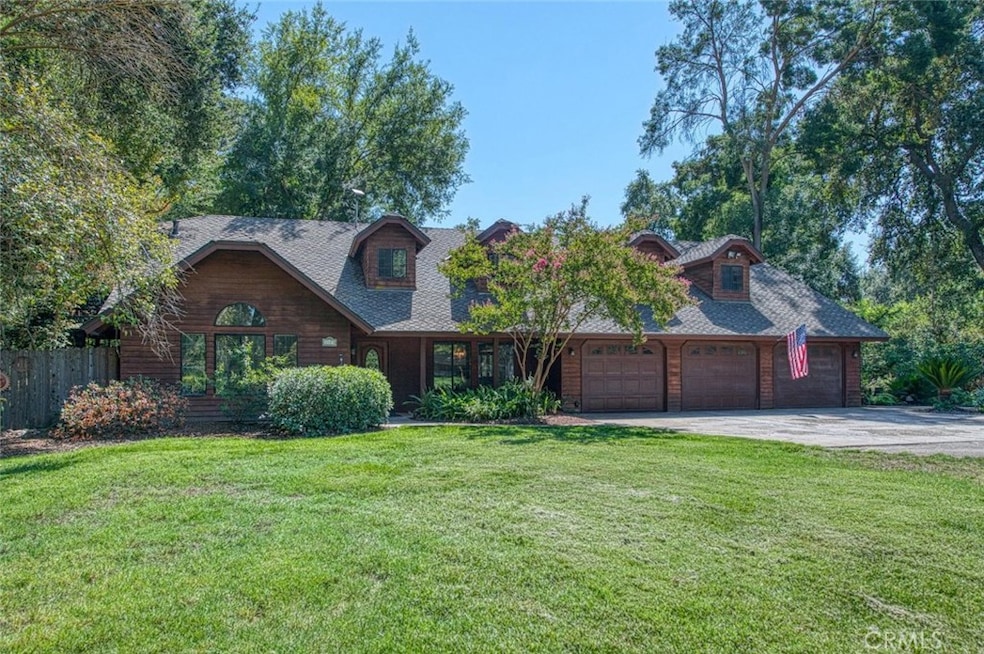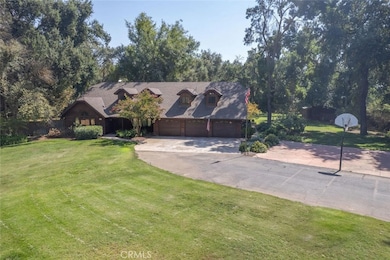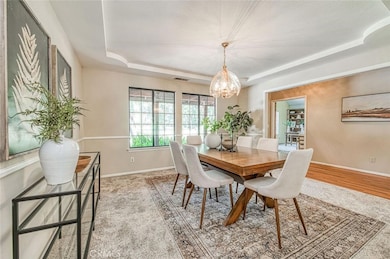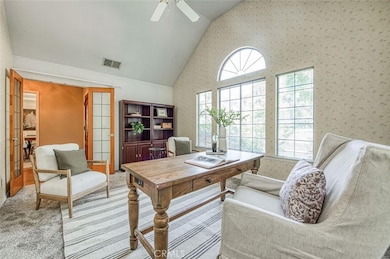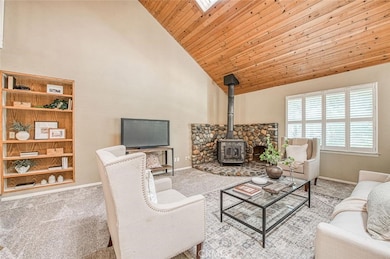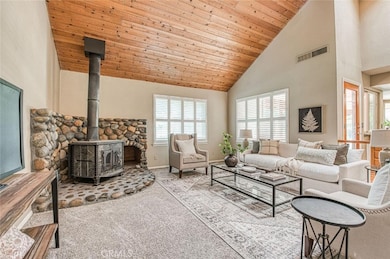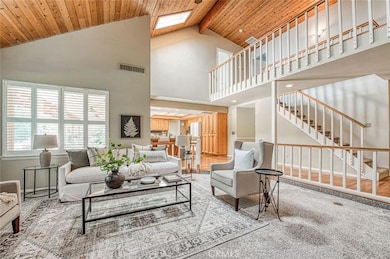1173 S Riverbend Ave Sanger, CA 93657
Estimated payment $5,951/month
Highlights
- In Ground Pool
- Loft
- No HOA
- 5.73 Acre Lot
- Great Room
- Home Office
About This Home
This custom-built 4-bedroom, 3.5-bath, +/-3,100 sq. ft. home is nestled in a private cul-de-sac with a gated entrance on a peaceful street along the River Bottom in Sanger. Situated on nearly 6 acres, it offers seclusion while being close to freeway access, shopping, and restaurants. Ideal for entertaining and spending time with friends and family. The property features a spacious shop/detached garage with room for a boat, cars, and a dedicated workshop. The property has space for a potential guest house, and a large lawn for outdoor activities.
Property Features:
Interior:
4 bedrooms, 3.5 bathrooms
3,100 sq. ft. of living space
Formal dining room
Library/home office
Living room with stone fireplace
Kitchen with granite counters, extensive cabinetry, and views of backyard/pool
Large utility/laundry room with backyard access
Upstairs loft with skylights and sliding barn door
Two upstairs bedrooms with deck access
Downstairs primary suite with two walk-in closets and ensuite bath
Exterior:
Nearly 6 acres of land
Creek along the back of the property
Private cul-de-sac with gated entrance
Fenced pool with entertainment deck
Covered patio
3-car garage plus additional shop/garage with workshop
~Space for boat storage and RV hookups
Large lot with room for guest house
Location:
Peaceful street in Sanger's River Bottom
Close to freeway access, schools, shopping, and restaurants
Listing Agent
Realty Concepts, Ltd Brokerage Email: SarahHedrickRealtor@gmail.com License #01371742 Listed on: 09/07/2025

Home Details
Home Type
- Single Family
Est. Annual Taxes
- $5,127
Year Built
- Built in 1988
Lot Details
- 5.73 Acre Lot
- Rural Setting
- Landscaped
- Property is zoned RC40
Parking
- 3 Car Attached Garage
Home Design
- Entry on the 1st floor
- Composition Roof
Interior Spaces
- 3,108 Sq Ft Home
- 1-Story Property
- Family Room with Fireplace
- Great Room
- Home Office
- Loft
- Laundry Room
Kitchen
- Breakfast Bar
- Microwave
- Dishwasher
- Disposal
Bedrooms and Bathrooms
- 4 Bedrooms | 2 Main Level Bedrooms
- 3 Full Bathrooms
- Soaking Tub
- Walk-in Shower
Pool
- In Ground Pool
Utilities
- Central Heating and Cooling System
- Private Water Source
- Septic Type Unknown
Community Details
- No Home Owners Association
Listing and Financial Details
- Assessor Parcel Number 33332109S
Map
Home Values in the Area
Average Home Value in this Area
Tax History
| Year | Tax Paid | Tax Assessment Tax Assessment Total Assessment is a certain percentage of the fair market value that is determined by local assessors to be the total taxable value of land and additions on the property. | Land | Improvement |
|---|---|---|---|---|
| 2025 | $5,127 | $430,061 | $124,930 | $305,131 |
| 2023 | $5,063 | $413,364 | $120,080 | $293,284 |
| 2022 | $4,985 | $405,260 | $117,726 | $287,534 |
| 2021 | $4,945 | $397,315 | $115,418 | $281,897 |
| 2020 | $4,799 | $393,242 | $114,235 | $279,007 |
| 2019 | $4,701 | $385,533 | $111,996 | $273,537 |
| 2018 | $4,503 | $377,974 | $109,800 | $268,174 |
| 2017 | $4,426 | $370,564 | $107,648 | $262,916 |
| 2016 | $4,156 | $363,299 | $105,538 | $257,761 |
| 2015 | $4,191 | $357,843 | $103,953 | $253,890 |
| 2014 | $4,134 | $350,834 | $101,917 | $248,917 |
Property History
| Date | Event | Price | List to Sale | Price per Sq Ft |
|---|---|---|---|---|
| 10/25/2025 10/25/25 | Pending | -- | -- | -- |
| 10/15/2025 10/15/25 | Price Changed | $1,050,000 | -6.7% | $338 / Sq Ft |
| 09/06/2025 09/06/25 | For Sale | $1,125,000 | -- | $362 / Sq Ft |
Source: California Regional Multiple Listing Service (CRMLS)
MLS Number: SC25201306
APN: 333-321-09S
- 0 E Annadale Ave Unit W. of S. Riverbend A
- 0 0 Unit 633407
- 522 Barbara Ave
- 525 Tucker Ave
- 49995 California 180
- 50000 California 180
- 50010 California 180
- 658 Rebeca Ave
- 14721 E Tulare Ave
- 728 9th St
- 1015 Geary Ave
- 755 11th St
- 930 I St
- 859 11th St
- 0 J St
- 531 K St
- 426 L St
- 836 S Academy Ave
- 0 N Academy Ave
- 3670 S Newmark Ave
- 1530 Edgar Ave Unit 102
- 12835 E Mckinley Ave Unit P
- 12712 E Mckinley Ave Unit S
- 11064 E Mitchell Peak Way
- 3798 Ashlan Ave
- 3351 Cordova Ave
- 2227 Highland Ave
- 3700 Loma Vista Pkwy
- 683 N Haney Ave
- 6044 E Illinois Ave
- 6446 E Meritage Dr
- 6563 E Tobey Ave
- 2627-2667 Ashlan Ave
- 821 Amanecer Ave
- 2157 S Eddy Ave
- 252 S Kona Ave
- 6050 E Princeton Ave
- 5929 E Dayton Ave
- 6016 E Sussex Way
- 3670 Mccall Ave
