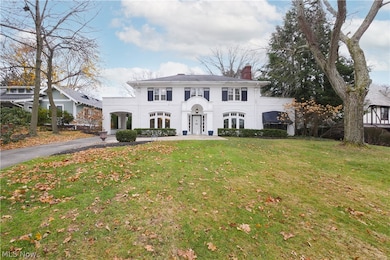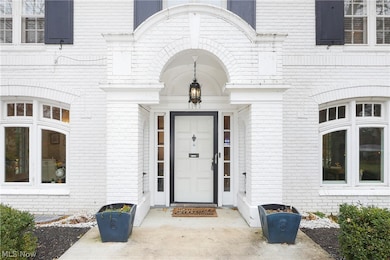
1173 Sunset View Dr Akron, OH 44313
West Akron NeighborhoodEstimated Value: $406,000 - $523,000
Highlights
- 0.48 Acre Lot
- 2 Fireplaces
- Enclosed patio or porch
- Colonial Architecture
- No HOA
- 2 Car Attached Garage
About This Home
As of January 2022Welcome home to 1173 Sunset View Drive. This classic all brick center hall 2 story home was designed by Roy Firestone himself and is on one of the most beautiful streets in Akron. From a marble floored vestibule to the foyer with a grand staircase, this home has all of its original charm while maintained and updated beautifully. The great room with a gas log fireplace, french doors on both sides of the fireplace which lead to a screened in sun porch with sliding doors to the patio and in ground pool. The formal dining room with 2 sets of French doors is perfect for hosting a dinner party. The updated white kitchen with stainless steel appliances, center island, granite counters, breakfast eating area with a built-in china cabinet. 1/2 bath completes 1st floor. The second floor has a owner's suite with two pedestal sinks and an attached 13 X 11 wardrobe room with dressing island. The second and third bedrooms have a Jack and Jill bath. Back wing has 4th bedroom, a huge second floor laundry room and an additional full bath, hall walk in cedar closet plus 2nd back staircase. The lower level has a large paneled rec room with a stone fireplace and gas logs. Wine room/cellar with stone walls and porcelain floor as well as a large workout room and a toilet room attached. There is so much storage space in the basement as well. This home truly has it all! From the beautiful updates to the original hardwood floors and charm - you won't want to let this one go!
Last Agent to Sell the Property
EXP Realty, LLC. License #2015003539 Listed on: 12/10/2021

Home Details
Home Type
- Single Family
Est. Annual Taxes
- $6,313
Year Built
- Built in 1925
Lot Details
- 0.48 Acre Lot
- Property is Fully Fenced
Parking
- 2 Car Attached Garage
Home Design
- Colonial Architecture
- Brick Exterior Construction
- Fiberglass Roof
- Asphalt Roof
Interior Spaces
- 2-Story Property
- 2 Fireplaces
- Gas Fireplace
- Partially Finished Basement
- Basement Fills Entire Space Under The House
Kitchen
- Range
- Microwave
- Dishwasher
Bedrooms and Bathrooms
- 6 Bedrooms
- 3.5 Bathrooms
Outdoor Features
- Enclosed patio or porch
Utilities
- Central Air
- Heating System Uses Gas
- Hot Water Heating System
Community Details
- No Home Owners Association
- Sunset View Subdivision
Listing and Financial Details
- Assessor Parcel Number 6724563
Ownership History
Purchase Details
Home Financials for this Owner
Home Financials are based on the most recent Mortgage that was taken out on this home.Purchase Details
Purchase Details
Home Financials for this Owner
Home Financials are based on the most recent Mortgage that was taken out on this home.Purchase Details
Home Financials for this Owner
Home Financials are based on the most recent Mortgage that was taken out on this home.Purchase Details
Home Financials for this Owner
Home Financials are based on the most recent Mortgage that was taken out on this home.Purchase Details
Similar Homes in Akron, OH
Home Values in the Area
Average Home Value in this Area
Purchase History
| Date | Buyer | Sale Price | Title Company |
|---|---|---|---|
| Schroeter Eric K | $407,100 | American | |
| Woodman Cynthia | -- | None Available | |
| Woodman Kevin | $275,000 | America Land Title Affiliat | |
| Cooper Daniel L | $330,000 | Lawyers Title Ins | |
| Gunter Michael W | $246,000 | Midland Commerce Group | |
| Walton Joseph M | -- | -- |
Mortgage History
| Date | Status | Borrower | Loan Amount |
|---|---|---|---|
| Open | Schroeter Eric K | $207,100 | |
| Previous Owner | Woodman Kevin | $270,019 | |
| Previous Owner | Cooper Daniel L | $240,000 | |
| Previous Owner | Cooper Daniel L | $45,000 | |
| Previous Owner | Cooper Daniel L | $255,000 | |
| Previous Owner | Perry Gregory W | $40,175 | |
| Previous Owner | Gunter Michael W | $196,800 | |
| Previous Owner | Walton Joseph M | $111,000 | |
| Closed | Gunter Michael W | $24,600 |
Property History
| Date | Event | Price | Change | Sq Ft Price |
|---|---|---|---|---|
| 01/07/2022 01/07/22 | Sold | $407,100 | +8.6% | $115 / Sq Ft |
| 12/12/2021 12/12/21 | Pending | -- | -- | -- |
| 12/10/2021 12/10/21 | For Sale | $375,000 | +36.4% | $106 / Sq Ft |
| 10/17/2014 10/17/14 | Sold | $275,000 | -1.4% | $87 / Sq Ft |
| 08/14/2014 08/14/14 | Pending | -- | -- | -- |
| 06/17/2014 06/17/14 | For Sale | $279,000 | -- | $88 / Sq Ft |
Tax History Compared to Growth
Tax History
| Year | Tax Paid | Tax Assessment Tax Assessment Total Assessment is a certain percentage of the fair market value that is determined by local assessors to be the total taxable value of land and additions on the property. | Land | Improvement |
|---|---|---|---|---|
| 2025 | $6,225 | $117,513 | $20,073 | $97,440 |
| 2024 | $6,225 | $117,513 | $20,073 | $97,440 |
| 2023 | $6,225 | $117,513 | $20,073 | $97,440 |
| 2022 | $6,413 | $95,253 | $16,188 | $79,065 |
| 2021 | $6,411 | $95,127 | $16,188 | $78,939 |
| 2020 | $6,313 | $95,130 | $16,190 | $78,940 |
| 2019 | $7,270 | $99,950 | $17,090 | $82,860 |
| 2018 | $7,171 | $99,950 | $17,090 | $82,860 |
| 2017 | $6,564 | $99,950 | $17,090 | $82,860 |
| 2016 | $6,569 | $89,730 | $17,090 | $72,640 |
| 2015 | $6,564 | $89,730 | $17,090 | $72,640 |
| 2014 | $6,510 | $89,730 | $17,090 | $72,640 |
| 2013 | $6,665 | $93,930 | $17,090 | $76,840 |
Agents Affiliated with this Home
-
Kelsey Wozniak

Seller's Agent in 2022
Kelsey Wozniak
EXP Realty, LLC.
(330) 690-0255
7 in this area
328 Total Sales
-
Andy Wozniak

Seller Co-Listing Agent in 2022
Andy Wozniak
EXP Realty, LLC.
(330) 608-1701
6 in this area
172 Total Sales
-
Brenda Davis

Buyer's Agent in 2022
Brenda Davis
Berkshire Hathaway HomeServices Stouffer Realty
(216) 276-2556
2 in this area
8 Total Sales
-
katie fenwick

Seller's Agent in 2014
katie fenwick
Howard Hanna
(330) 996-5008
1 in this area
52 Total Sales
-
Lisa Schmitt

Buyer's Agent in 2014
Lisa Schmitt
Berkshire Hathaway HomeServices Stouffer Realty
1 in this area
50 Total Sales
Map
Source: MLS Now
MLS Number: 4338043
APN: 67-24563
- S/L 12 W Sunrise View Dr
- 1120 Delia Ave
- 355 Storer Ave
- 460 S Rose Blvd
- 497 Sunset View Dr
- 1055 Whittier Ave
- 515 Sunset View Dr
- 325 Grand Ave
- 1001 Emma Ave
- 1096 Jefferson Ave
- 991 Bloomfield Ave
- 973 Whittier Ave
- 319 Noah Ave
- 931 Amelia Ave
- 512 Dorchester Rd
- 215 S Rose Blvd
- 960 Whittier Ave
- 1170 W Exchange St
- 502 Mineola Ave
- 530 Storer Ave
- 1173 Sunset View Dr
- 1181 Sunset View Dr
- 1163 Sunset View Dr
- 1191 Sunset View Dr
- 1153 Sunset View Dr
- 334 Storer Ave
- 328 Storer Ave
- 338 Storer Ave
- 322 Storer Ave
- 1197 Sunset View Dr
- 344 Storer Ave
- 1143 Sunset View Dr
- 316 Storer Ave
- 1158 Sunset View Dr
- 1152 Sunset View Dr
- 1176 Sunset View Dr
- 1207 Sunset View Dr
- 1207 Sunset View Dr
- 310 Storer Ave
- 1184 Sunset View Dr






