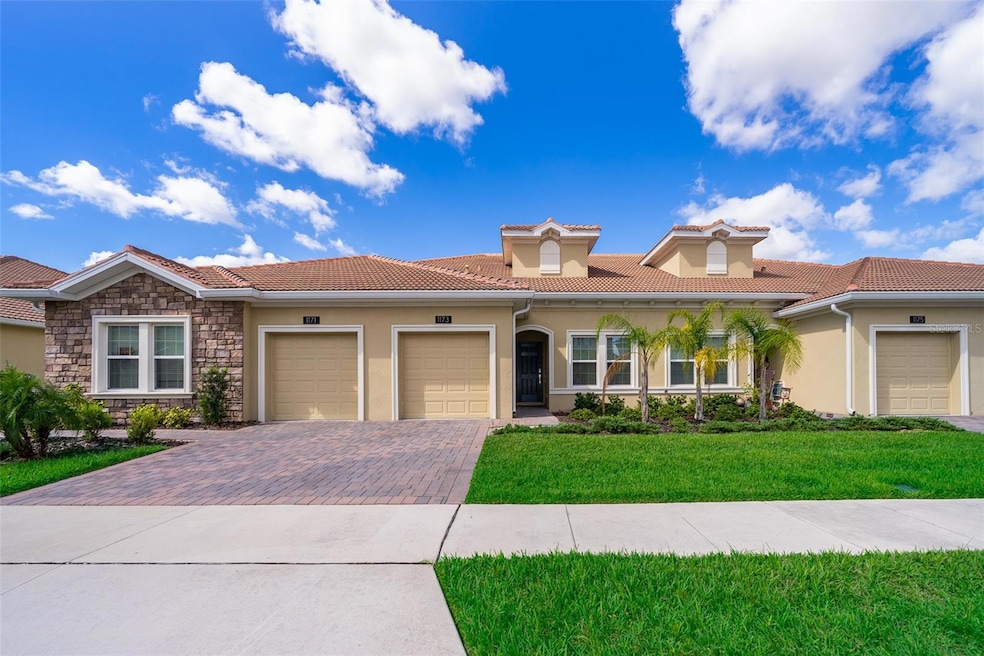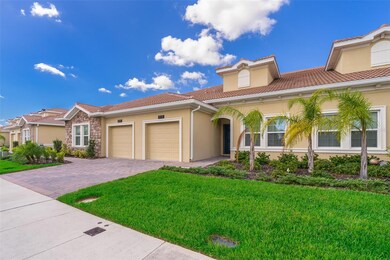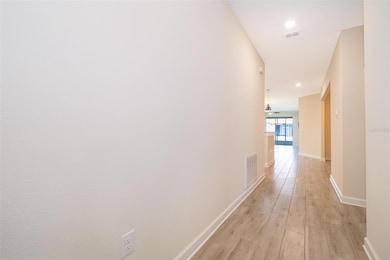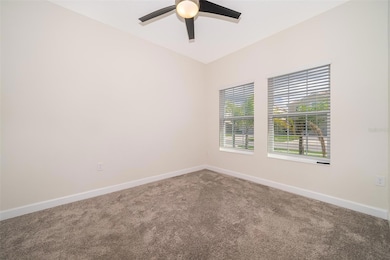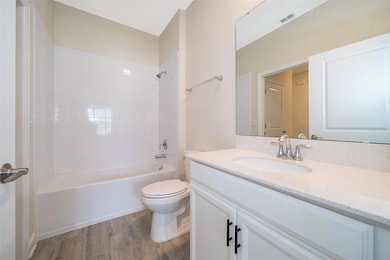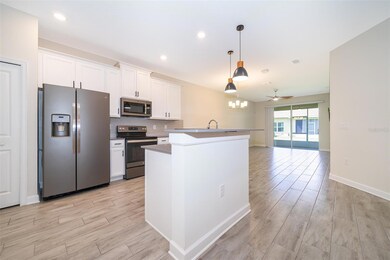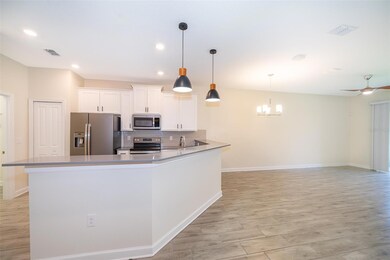1173 Trappers Trail Loop Champions Gt, FL 33896
Happy Trails NeighborhoodHighlights
- 1 Car Attached Garage
- Laundry Room
- Ceiling Fan
- Living Room
- Central Heating and Cooling System
About This Home
Beautiful 2 bed 2 bath smart villa with a Den/Office you can convert as 3rd bedroom! Live in a vacation style Gated community located at the exclusive Champions Gate area. READY TO MOVE IN ON July 1st! Conveniently located off I-4, only minutes from Omni Hotel, the Walt Disney World, Reunion, and the beautiful Celebration was recently built at the new phase at Champions Gate Open concept floor plan with a 1 car garage and smart home features. Low electric and water bill. Enjoy your coffee in the afternoons at the back screen porch of the villa. Great amenities with 3 pools and jacuzzi, fitness center with sauna, and community restaurants. Internet and Cable included. Tennis and Pickleball courts, Champions Gate Country Club golf fields access to tenants. Community Weekly activities on Plaza Clubhouse and Oasis Club. This amazing Villa has a lot to offer. It won't last.
Listing Agent
CENTURY 21 NEXT LEVEL REALTY Brokerage Phone: 407-969-0016 License #3452200 Listed on: 07/09/2025

Townhouse Details
Home Type
- Townhome
Est. Annual Taxes
- $5,143
Year Built
- Built in 2020
Parking
- 1 Car Attached Garage
Home Design
- Half Duplex
Interior Spaces
- 1,394 Sq Ft Home
- Ceiling Fan
- Living Room
Kitchen
- Range<<rangeHoodToken>>
- <<microwave>>
- Dishwasher
- Disposal
Bedrooms and Bathrooms
- 2 Bedrooms
- 2 Full Bathrooms
Laundry
- Laundry Room
- Dryer
Schools
- Westside K-8 Elementary School
- West Side Middle School
- Celebration High School
Additional Features
- 3,049 Sq Ft Lot
- Central Heating and Cooling System
Listing and Financial Details
- Residential Lease
- Security Deposit $2,450
- Property Available on 12/1/23
- The owner pays for cable TV, grounds care, internet, telephone, trash collection
- 12-Month Minimum Lease Term
- $55 Application Fee
- Assessor Parcel Number 30-25-27-5121-0001-3280
Community Details
Overview
- Property has a Home Owners Association
- First Service Residential Association
- Stoneybrook South North Pcl Ph Subdivision
Pet Policy
- No Pets Allowed
Map
Source: Stellar MLS
MLS Number: S5130526
APN: 30-25-27-5121-0001-3280
- 1165 Trappers Trail Loop
- 1161 Trappers Trail Loop
- 1107 Trappers Trail Loop
- 1142 Trappers Trail Loop
- 1097 Trappers Trail Loop
- 770 Sticks St
- 740 Sticks St
- 851 Drop Shot Dr
- 1257 Challenge Dr
- 1000 Blackwolf Run Rd
- 1079 Quaker Ridge Ln
- 1082 Blackwolf Run Rd
- 1064 Quaker Ridge Ln
- 1035 Blackwolf Run Rd
- 8886 Fallen Oak Dr
- 905 Ocean Course Ave
- 901 Ocean Course Ave
- 8851 Fallen Oak Dr
- 897 Ocean Course Ave Unit 102
- 891 Ocean Course Ave
- 620 Sticks St
- 8825 Beth Page Ln
- 8886 Fallen Oak Dr
- 8855 Fallen Oak Dr
- 1205 Royal st George Blvd
- 817 Ocean Course Ave Unit ID1256842P
- 8946 Fluffy Lie Ct
- 769 Ocean Course Ave Unit ID1232079P
- 8853 Cabot Cliffs Dr Unit 104
- 8857 Cabot Cliffs Dr Unit 103
- 8857 Cabot Cliffs Dr Unit 104
- 8861 Cabot Cliffs Dr Unit ID1232064P
- 8970 Fluffy Lie Ct
- 1167 Drop Ln Unit ID1256839P
- 1175 Drop Ln
- 8863 Cabot Cliffs Dr Unit ID1232080P
- 1249 Royal st George Blvd
- 1174 Drop Ln
- 675 Ocean Course Ave Unit ID1232067P
- 1251 Long Cove Loop Unit 2
