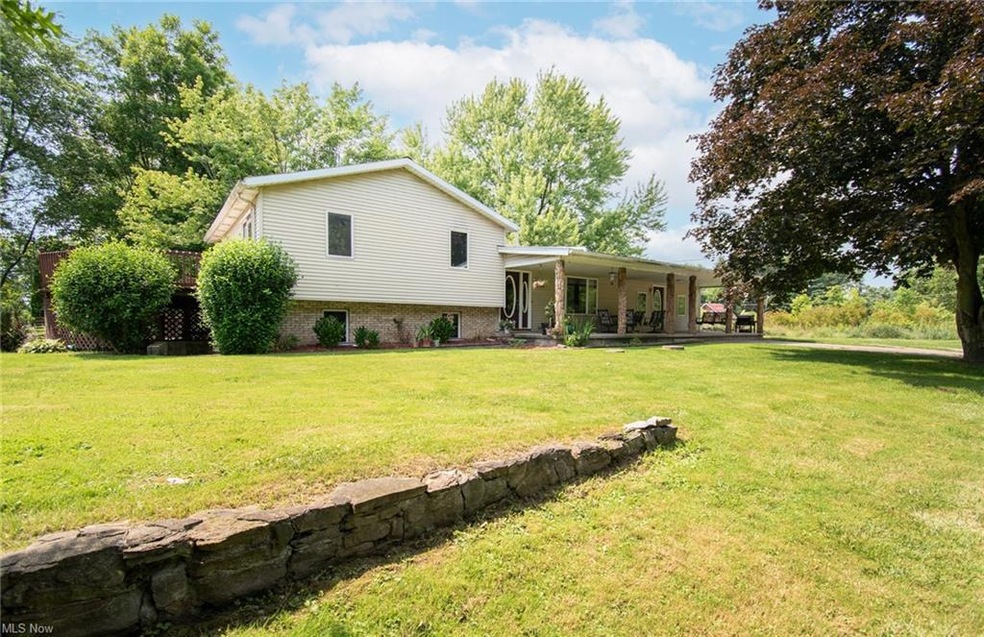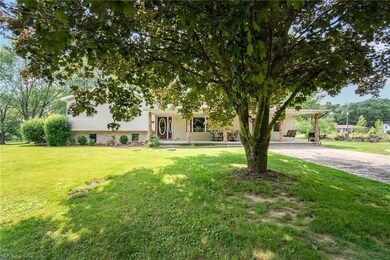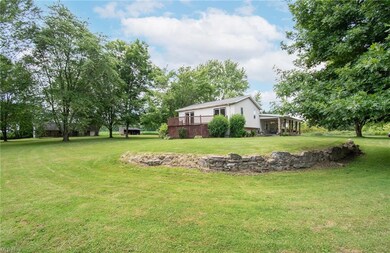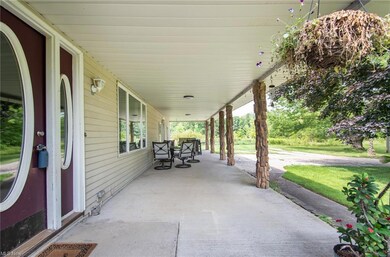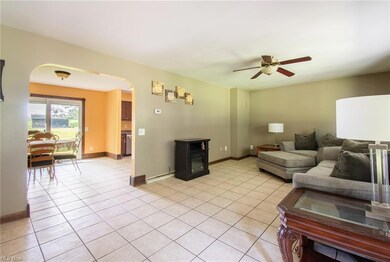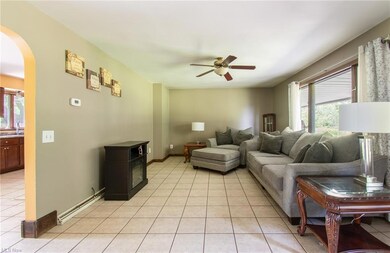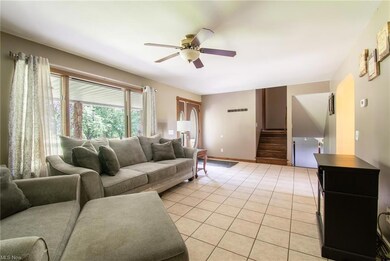
11730 Cook Rd Canfield, OH 44406
Estimated Value: $324,000 - $370,000
Highlights
- Horse Property
- Central Air
- 1-Story Property
- South Range Elementary School Rated A-
About This Home
As of August 2023Come enjoy this lovely 1.7 acre, 4 bedroom home in South Range Local School District! Situated on a private country setting this home invites you to sit and relax on the covered front porch or enjoy the sunset from the large back yard. The property hosts a small barn and an open shed for your lawn equipment. The home was completely renovated in 2012, renovations included wiring, HVAC, hot water tank, plumbing, sump pump, kitchen cabinets. The first floor hosts a large living room, eat-in kitchen, family room, and master suite. On the upper floor you will find three large bedrooms and a large 2nd full bath. Two of the bedrooms lead to a private deck via sliding glass doors. This home is a bi-level home with a ranch-like feel. The lower level is plumbed and ready to have a 3rd full bath installed and is a blank slate to become whatever space you are desiring. The 2nd lower level hosts the laundry, utilities and has great room for storage. New heat pump installed July 2023, new septic pump installed two years ago.
Last Agent to Sell the Property
Clark Carney Realty Group License #2014000339 Listed on: 07/12/2023
Last Buyer's Agent
Clark Carney Realty Group License #2014000339 Listed on: 07/12/2023
Home Details
Home Type
- Single Family
Est. Annual Taxes
- $3,615
Year Built
- Built in 1987
Lot Details
- 1.72 Acre Lot
- Lot Dimensions are 250x300
Home Design
- Asphalt Roof
- Stone Siding
Interior Spaces
- 1-Story Property
- Range
Bedrooms and Bathrooms
- 4 Bedrooms | 1 Main Level Bedroom
- 2 Full Bathrooms
Partially Finished Basement
- Walk-Out Basement
- Basement Fills Entire Space Under The House
- Sump Pump
Outdoor Features
- Horse Property
Utilities
- Central Air
- Heat Pump System
- Well
- Septic Tank
Listing and Financial Details
- Assessor Parcel Number 052020008000
Ownership History
Purchase Details
Home Financials for this Owner
Home Financials are based on the most recent Mortgage that was taken out on this home.Purchase Details
Home Financials for this Owner
Home Financials are based on the most recent Mortgage that was taken out on this home.Purchase Details
Purchase Details
Similar Homes in Canfield, OH
Home Values in the Area
Average Home Value in this Area
Purchase History
| Date | Buyer | Sale Price | Title Company |
|---|---|---|---|
| Foster Anthony G | $320,000 | None Listed On Document | |
| Kloos Karen M | $79,500 | Intitle Agency Inc | |
| Federal National Mortgage Association | $110,000 | None Available | |
| Miller Robert L | -- | -- |
Mortgage History
| Date | Status | Borrower | Loan Amount |
|---|---|---|---|
| Open | Foster Anthony G | $304,000 | |
| Previous Owner | Mcdonald Karen | $75,000 | |
| Previous Owner | Kloos Karen M | $108,634 | |
| Previous Owner | Miller Robert Lee | $166,000 | |
| Previous Owner | Miller Robert Lee | $170,400 | |
| Previous Owner | Miller Robert Lee | $25,000 | |
| Previous Owner | Miller Robert L | $176,000 |
Property History
| Date | Event | Price | Change | Sq Ft Price |
|---|---|---|---|---|
| 08/30/2023 08/30/23 | Sold | $320,000 | +1.6% | $143 / Sq Ft |
| 07/27/2023 07/27/23 | Pending | -- | -- | -- |
| 07/25/2023 07/25/23 | Price Changed | $315,000 | -3.1% | $141 / Sq Ft |
| 07/12/2023 07/12/23 | For Sale | $325,000 | +308.8% | $146 / Sq Ft |
| 10/12/2012 10/12/12 | Sold | $79,500 | -20.2% | $36 / Sq Ft |
| 05/18/2012 05/18/12 | Pending | -- | -- | -- |
| 03/22/2012 03/22/12 | For Sale | $99,600 | -- | $45 / Sq Ft |
Tax History Compared to Growth
Tax History
| Year | Tax Paid | Tax Assessment Tax Assessment Total Assessment is a certain percentage of the fair market value that is determined by local assessors to be the total taxable value of land and additions on the property. | Land | Improvement |
|---|---|---|---|---|
| 2024 | $3,541 | $72,860 | $9,520 | $63,340 |
| 2023 | $3,635 | $72,860 | $9,520 | $63,340 |
| 2022 | $3,615 | $63,000 | $8,770 | $54,230 |
| 2021 | $3,659 | $63,000 | $8,770 | $54,230 |
| 2020 | $3,675 | $63,000 | $8,770 | $54,230 |
| 2019 | $3,237 | $53,960 | $8,770 | $45,190 |
| 2018 | $3,197 | $53,960 | $8,770 | $45,190 |
| 2017 | $3,194 | $53,960 | $8,770 | $45,190 |
| 2016 | $3,136 | $51,630 | $8,430 | $43,200 |
| 2015 | $3,081 | $51,630 | $8,430 | $43,200 |
| 2014 | $3,116 | $51,630 | $8,430 | $43,200 |
| 2013 | $1,668 | $27,830 | $8,430 | $19,400 |
Agents Affiliated with this Home
-
Mitch McGuckin

Seller's Agent in 2023
Mitch McGuckin
Clark Carney Realty Group
(330) 831-1090
253 Total Sales
-
April Brinker
A
Seller Co-Listing Agent in 2023
April Brinker
Clark Carney Realty Group
(330) 205-0304
7 Total Sales
-
G
Seller's Agent in 2012
George Reed
Deleted Agent
-

Buyer's Agent in 2012
Lisa Lee
Deleted Agent
(330) 519-3150
Map
Source: MLS Now
MLS Number: 4471768
APN: 05-202-0-008.00-0
- 5041 W South Range Rd
- 5482 W South Range Rd
- 1004 Lincoln Rd
- 3393 W Calla Rd
- 2731 Lynn Rd
- 13752 Columbiana Canfield Rd
- 11695 Basinger Rd
- 9501 New Buffalo Rd
- 10473 Lisbon Rd
- 11569 Beaver Creek Rd
- 11400 Sharrott Rd
- 200 E Main St
- 7750 W Calla Rd
- 12240 Beaver Creek Rd
- 1482 Lake Front Blvd
- 1484 Lake Front Blvd
- 1486 Lake Front Blvd
- 1487 Lake Front Blvd Unit 1487
- 447 W Middletown Rd
- 145 Walter Ave
- 11730 Cook Rd
- 11730 Cook Rd
- 11771 Cook Rd
- 11633 Columbiana Canfield Rd
- 11620 Columbiana Canfield Rd
- 11750 Columbiana Canfield Rd
- 11006 Columbiana Canfield Rd
- 11779 Cook Rd
- 11611 Columbiana Canfield Rd
- 11823 Cook Rd
- 11830 Columbiana Canfield Rd
- 11841 Cook Rd
- 11841 Cook Rd
- 11760 Cook Rd
- 11780 Cook Rd
- 11525 Columbiana Canfield Rd
- 11861 Cook Rd
- 11804 Columbiana Canfield Rd
- 11813 Columbiana Canfield Rd
- 11879 Cook Rd
