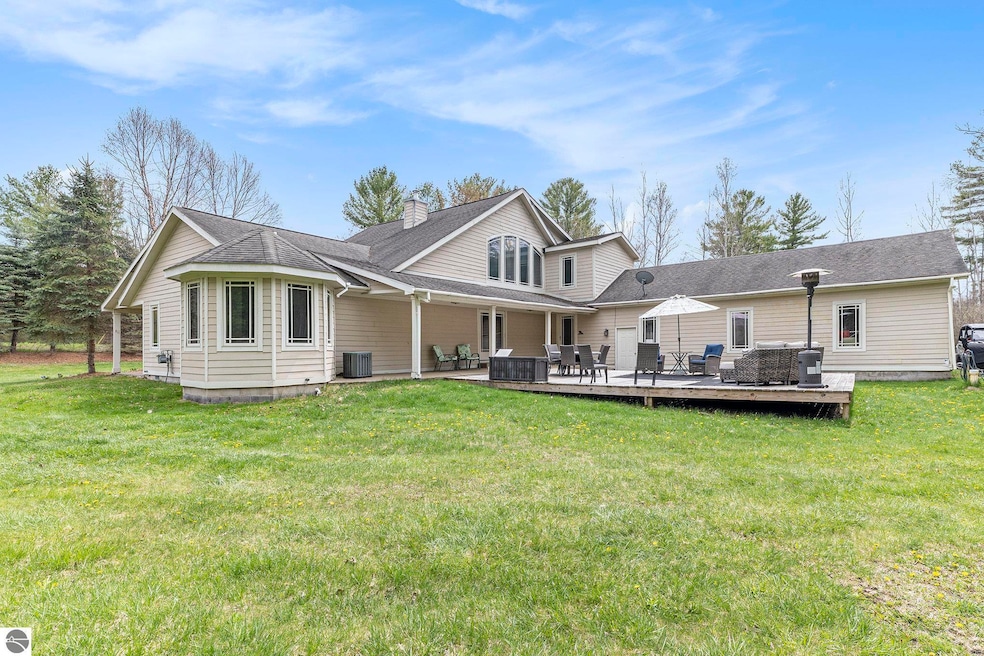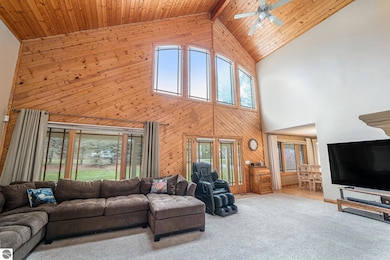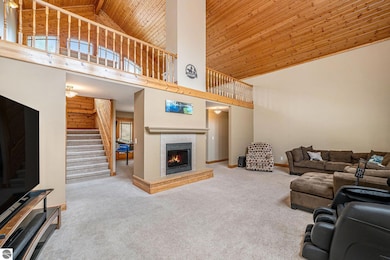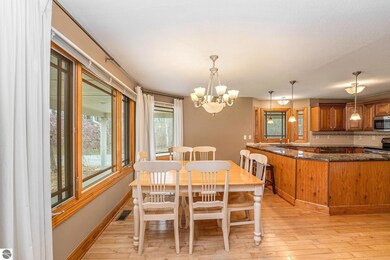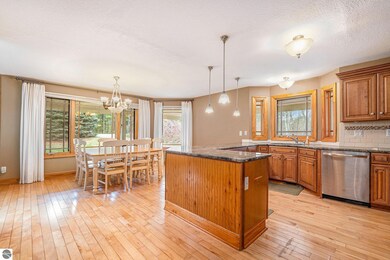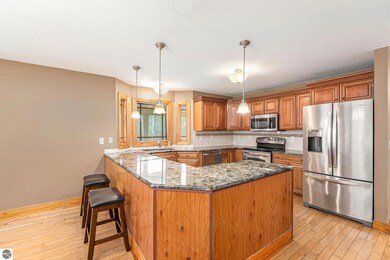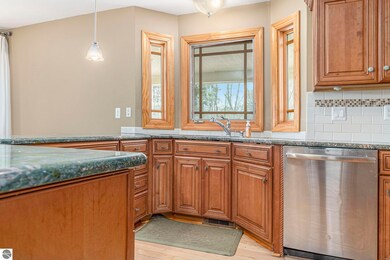
Estimated payment $2,916/month
Highlights
- Public Water Access
- Tiered Deck
- Cathedral Ceiling
- Chalet
- Wooded Lot
- 2-minute walk to Helena Township Ball Park
About This Home
PRICE REDUCTION and a $7,500 BUYERS CONCESSION is being offered with this property—flexible toward closing costs, interest rate buy-down, or future improvements, giving buyers added value and versatility right from the start. Located just a short walk from the shoreline of Torch Lake, this chalet-style home offers over 3,000 square feet of living space on 2.27 private, wooded acres in the heart of Alden. Vaulted tongue-and-groove cedar ceilings, a dual-sided fireplace, and an open-concept floor plan create a warm and spacious interior that invites both relaxation and gathering. Built in 2003, the home features a main-floor primary suite, a large kitchen with granite countertops and stainless appliances, and an upper-level loft with flexibility for a home office, creative space, or potential fourth bedroom. Outdoor living is equally inviting with a covered wraparound porch and a generous back deck nestled in the trees—perfect for entertaining or enjoying peaceful northern mornings. Recent mechanical updates include a new furnace, sump pump, and tankless water heater. With close proximity to downtown Alden, public beach access, and the Torch Lake boat launch, this home blends comfort, setting, and potential—ready for its next chapter in a truly remarkable Up North location.
Listing Agent
Berkshire Hathaway Homeservices - TC License #6501427382 Listed on: 05/08/2025

Home Details
Home Type
- Single Family
Est. Annual Taxes
- $26
Year Built
- Built in 2003
Lot Details
- 2.27 Acre Lot
- Lot Dimensions are 400x247
- Landscaped
- Level Lot
- Wooded Lot
- The community has rules related to zoning restrictions
Home Design
- Chalet
- Poured Concrete
- Frame Construction
- Asphalt Roof
- Vinyl Siding
Interior Spaces
- 3,016 Sq Ft Home
- 2-Story Property
- Central Vacuum
- Cathedral Ceiling
- Ceiling Fan
- Gas Fireplace
- Rods
- Bay Window
- Mud Room
- Den
- Loft
- Home Gym
- Crawl Space
Kitchen
- Oven or Range
- Recirculated Exhaust Fan
- Microwave
- Dishwasher
- Kitchen Island
- Granite Countertops
Bedrooms and Bathrooms
- 3 Bedrooms
- Primary Bedroom on Main
- Walk-In Closet
- Jetted Tub in Primary Bathroom
Laundry
- Dryer
- Washer
Parking
- 3 Car Attached Garage
- Garage Door Opener
- Private Driveway
Outdoor Features
- Public Water Access
- Tiered Deck
- Covered patio or porch
- Shed
Utilities
- Forced Air Heating and Cooling System
- Well
- Cable TV Available
Community Details
- M&B Community
Map
Home Values in the Area
Average Home Value in this Area
Tax History
| Year | Tax Paid | Tax Assessment Tax Assessment Total Assessment is a certain percentage of the fair market value that is determined by local assessors to be the total taxable value of land and additions on the property. | Land | Improvement |
|---|---|---|---|---|
| 2024 | $26 | $326,700 | $0 | $0 |
| 2023 | $2,538 | $325,700 | $0 | $0 |
| 2022 | $3,813 | $205,600 | $0 | $0 |
| 2021 | $3,668 | $191,900 | $0 | $0 |
| 2020 | $3,619 | $189,100 | $0 | $0 |
| 2019 | $3,586 | $183,500 | $0 | $0 |
| 2018 | $3,531 | $171,400 | $0 | $0 |
| 2017 | $3,463 | $169,400 | $0 | $0 |
| 2016 | $2,706 | $150,100 | $0 | $0 |
| 2015 | -- | $143,400 | $0 | $0 |
| 2014 | -- | $123,000 | $0 | $0 |
| 2013 | -- | $108,400 | $0 | $0 |
Property History
| Date | Event | Price | Change | Sq Ft Price |
|---|---|---|---|---|
| 06/26/2025 06/26/25 | Price Changed | $525,000 | -4.5% | $174 / Sq Ft |
| 05/15/2025 05/15/25 | Price Changed | $550,000 | -4.3% | $182 / Sq Ft |
| 05/08/2025 05/08/25 | Price Changed | $575,000 | +15.0% | $191 / Sq Ft |
| 05/08/2025 05/08/25 | For Sale | $500,000 | +122.2% | $166 / Sq Ft |
| 01/09/2015 01/09/15 | Sold | $225,000 | -10.0% | $75 / Sq Ft |
| 11/03/2014 11/03/14 | Pending | -- | -- | -- |
| 05/20/2014 05/20/14 | For Sale | $249,900 | -- | $83 / Sq Ft |
Purchase History
| Date | Type | Sale Price | Title Company |
|---|---|---|---|
| Interfamily Deed Transfer | $225,000 | -- | |
| Deed | $203,000 | -- |
Similar Homes in Alden, MI
Source: Northern Great Lakes REALTORS® MLS
MLS Number: 1933411
APN: 05-08-033-046-00
- 9554 Fowler Ln NW
- 9818 Rapid City Rd NW
- 5882 Crystal Beach Rd
- 6015 Crystal Beach Rd NW
- Lot 31 Alden Meadows Dr
- Lot 27 Alden Meadows Dr Unit 27
- Lot 27 Alden Meadows Dr
- Unit 4 Alden Meadows Dr Unit 4
- Unit 44 Alden Meadows Dr Unit 44
- Lot 42 Alden Meadows Dr
- Lot 38 Alden Meadows Dr
- Lot 34 Alden Meadows Dr
- Lot 33 Alden Meadows Dr
- Lot 38 Alden Meadows Dr Unit 38
- Lot 34 Alden Meadows Dr Unit 34
- Lot 33 Alden Meadows Dr Unit 33
- Lot 42 Alden Meadows Dr Unit 42
- Lot 36 Alden Meadows
- Lot 36 Alden Meadows Unit 36
- Lot 44 Alden Meadows Unit 44
