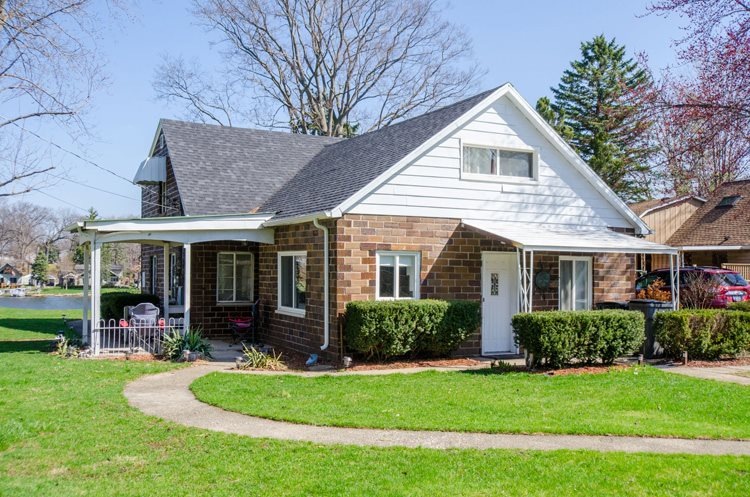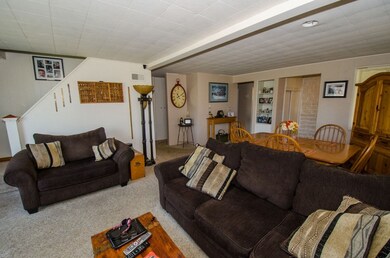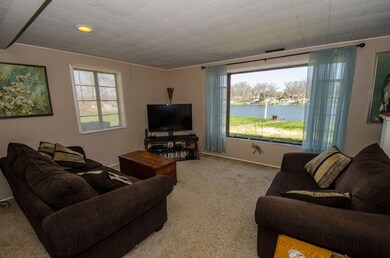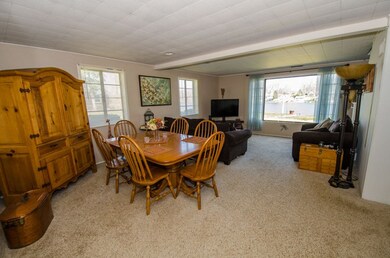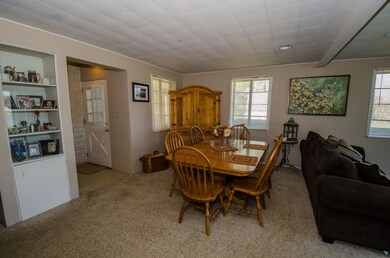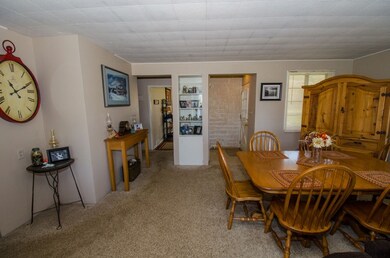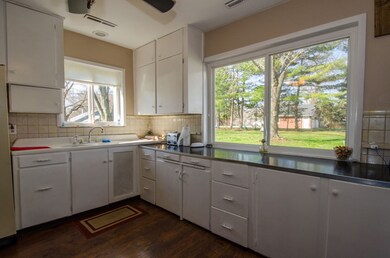
11731 Riverview Blvd Osceola, IN 46561
3
Beds
1
Bath
1,724
Sq Ft
0.44
Acres
Highlights
- 102 Feet of Waterfront
- Pier or Dock
- Wood Flooring
- Moran Elementary School Rated A-
- Cape Cod Architecture
- Eat-In Kitchen
About This Home
As of May 2021Back On The Market And! Here Is Your Chance To Live On The St. Joe River. Sweet 3 Bedroom Cottage. Tucked Away On Almost A Half Acre Of River Property. 102 Ft of River Frontage, Concrete Seawall, Pier, Fenced Yard. Newer Wood Floor in Kitchen. Updated Bath. Neutral Colors Through-out. Some Replacement Windows in 2012, Water Heater 2012, Roof in 2011. Seller To Install New Septic. Price Reduced For Quick Sale!
Home Details
Home Type
- Single Family
Est. Annual Taxes
- $1,152
Year Built
- Built in 1948
Lot Details
- 0.44 Acre Lot
- Lot Dimensions are 102 x 190
- 102 Feet of Waterfront
- Chain Link Fence
- Level Lot
Home Design
- Cape Cod Architecture
- Brick Exterior Construction
- Slab Foundation
- Asphalt Roof
Interior Spaces
- 1,724 Sq Ft Home
- 1.5-Story Property
- Eat-In Kitchen
Flooring
- Wood
- Carpet
- Tile
Bedrooms and Bathrooms
- 3 Bedrooms
- 1 Full Bathroom
Laundry
- Laundry on main level
- Electric Dryer Hookup
Utilities
- Forced Air Heating and Cooling System
- Heating System Uses Gas
- The river is a source of water for the property
- Private Company Owned Well
- Well
- Septic System
- Cable TV Available
Additional Features
- Seawall
- Suburban Location
Community Details
- Pier or Dock
Listing and Financial Details
- Assessor Parcel Number 71-10-08-157-002.000-031
Ownership History
Date
Name
Owned For
Owner Type
Purchase Details
Listed on
Mar 13, 2021
Closed on
May 17, 2021
Sold by
Myers Michael L and Myers Donna J
Bought by
Makowski Joseph C and Makowski Kimberly A
Seller's Agent
Stacey Horstmann
Cressy & Everett - South Bend
Buyer's Agent
Larry Dietl
CRESSY & EVERETT REAL ESTATE
List Price
$250,000
Sold Price
$242,000
Premium/Discount to List
-$8,000
-3.2%
Total Days on Market
119
Current Estimated Value
Home Financials for this Owner
Home Financials are based on the most recent Mortgage that was taken out on this home.
Estimated Appreciation
$215,928
Avg. Annual Appreciation
7.68%
Purchase Details
Listed on
Apr 7, 2015
Closed on
Aug 29, 2015
Sold by
Theocharides Marla B
Bought by
Myers Michael L and Myers Donna J
Buyer's Agent
Sharon McDonald
RE/MAX 100
List Price
$169,900
Sold Price
$144,000
Premium/Discount to List
-$25,900
-15.24%
Home Financials for this Owner
Home Financials are based on the most recent Mortgage that was taken out on this home.
Avg. Annual Appreciation
9.62%
Original Mortgage
$115,200
Interest Rate
3.93%
Mortgage Type
New Conventional
Purchase Details
Listed on
Jun 28, 2011
Closed on
Jan 27, 2012
Sold by
Murphy Thomas E and Murphy Barbara N
Bought by
Theocharides Marla B
Seller's Agent
Joseph Molnar
Realst8.com LLC
List Price
$159,900
Sold Price
$116,500
Premium/Discount to List
-$43,400
-27.14%
Home Financials for this Owner
Home Financials are based on the most recent Mortgage that was taken out on this home.
Avg. Annual Appreciation
5.96%
Original Mortgage
$113,000
Interest Rate
3.95%
Mortgage Type
New Conventional
Purchase Details
Closed on
Apr 13, 2006
Sold by
Mowiser Michael J
Bought by
Murphy Thomas E and Murphy Barbara N
Home Financials for this Owner
Home Financials are based on the most recent Mortgage that was taken out on this home.
Original Mortgage
$114,000
Interest Rate
6.42%
Mortgage Type
New Conventional
Map
Create a Home Valuation Report for This Property
The Home Valuation Report is an in-depth analysis detailing your home's value as well as a comparison with similar homes in the area
Similar Homes in Osceola, IN
Home Values in the Area
Average Home Value in this Area
Purchase History
| Date | Type | Sale Price | Title Company |
|---|---|---|---|
| Warranty Deed | $484,000 | None Available | |
| Warranty Deed | -- | Meridian Title | |
| Warranty Deed | -- | Meridian Title | |
| Warranty Deed | -- | None Available |
Source: Public Records
Mortgage History
| Date | Status | Loan Amount | Loan Type |
|---|---|---|---|
| Open | $100,000 | Credit Line Revolving | |
| Previous Owner | $115,200 | New Conventional | |
| Previous Owner | $113,000 | New Conventional | |
| Previous Owner | $114,000 | New Conventional |
Source: Public Records
Property History
| Date | Event | Price | Change | Sq Ft Price |
|---|---|---|---|---|
| 05/17/2021 05/17/21 | Sold | $242,000 | -3.2% | $140 / Sq Ft |
| 04/19/2021 04/19/21 | Pending | -- | -- | -- |
| 03/13/2021 03/13/21 | For Sale | $250,000 | +73.6% | $145 / Sq Ft |
| 09/24/2015 09/24/15 | Sold | $144,000 | -15.2% | $84 / Sq Ft |
| 08/04/2015 08/04/15 | Pending | -- | -- | -- |
| 04/07/2015 04/07/15 | For Sale | $169,900 | +45.8% | $99 / Sq Ft |
| 01/27/2012 01/27/12 | Sold | $116,500 | -27.1% | $68 / Sq Ft |
| 12/01/2011 12/01/11 | Pending | -- | -- | -- |
| 06/28/2011 06/28/11 | For Sale | $159,900 | -- | $93 / Sq Ft |
Source: Indiana Regional MLS
Tax History
| Year | Tax Paid | Tax Assessment Tax Assessment Total Assessment is a certain percentage of the fair market value that is determined by local assessors to be the total taxable value of land and additions on the property. | Land | Improvement |
|---|---|---|---|---|
| 2024 | $2,659 | $500,800 | $96,800 | $404,000 |
| 2023 | $2,616 | $309,300 | $96,800 | $212,500 |
| 2022 | $1,766 | $97,300 | $96,800 | $500 |
| 2021 | $3,721 | $190,200 | $94,900 | $95,300 |
| 2020 | $3,676 | $190,300 | $94,900 | $95,400 |
| 2019 | $3,145 | $161,300 | $80,400 | $80,900 |
| 2018 | $2,777 | $148,200 | $66,900 | $81,300 |
| 2017 | $2,831 | $183,400 | $66,900 | $116,500 |
| 2016 | $3,169 | $158,600 | $61,400 | $97,200 |
| 2014 | $774 | $108,100 | $27,300 | $80,800 |
Source: Public Records
Source: Indiana Regional MLS
MLS Number: 201514194
APN: 71-10-08-157-002.000-031
Nearby Homes
- 1620 Sky Valley Ct
- 56144 Buckeye Rd
- 616 Misty Harbour Ct
- 500 Sky Valley Ct
- 56265 Harman Dr
- 5115 Bankside Ct
- 1635 Cobble Hills Dr
- 56226 Tanglewood Ln
- 1617 Cobble Hills Dr
- 11999 Wagner Dr
- 512 Shepherds Cove Dr
- 501 Shepherds Cove Dr
- 11270 Albany Ridge Dr
- 1405 Angelfield Trail
- 1409 Wilderness Tr
- 1401 Wilderness Tr
- 55780 Raintree Dr
- 11544 Lincolnway
- V/L Jefferson Blvd
- 55843 Rooster Ln
