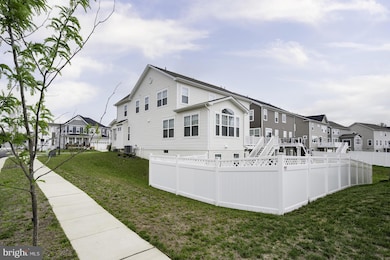
11732 Ian Fleming Ln White Plains, MD 20695
Estimated payment $4,605/month
Highlights
- Gourmet Kitchen
- Open Floorplan
- Deck
- La Plata High School Rated A-
- Colonial Architecture
- 1 Fireplace
About This Home
Assumable Mortgage for Military and Non-military Buyers at 5.625% interest rate, zero down payment. Monthly Mortgage Payment $5,185.10. Step into this stunning 5-bedroom, 4.5-bath Colonial that blends modern design with everyday comfort. Built on a corner lot in 2022, this home shows like a model with upgraded flooring, a dream gourmet kitchen featuring a massive island, granite countertops, stainless steel appliances, double oven, butler’s pantry, and sun-drenched Morning Room. Host with ease in the spacious family room with a cozy gas fireplace or entertain outdoors on yourTrex deck overlooking a private, fenced backyard. The main level offers a flexible guest suite or office with a full bath. Upstairs, retreat to your oversized primary suite with tray ceiling, a spa-style bath, and a walk-in closet. Three more bedrooms and the laundry room complete the upper level. The finished walkout basement is built for fun and function-- large rec room, full bath, home gym/flex space, and a separate media room for theater nights. This home is conveniently located, just minutes from the Saint Charles Mall, restaurants, fitness centers, and entertainment options, with easy access to major commuter routes.
Home Details
Home Type
- Single Family
Est. Annual Taxes
- $7,364
Year Built
- Built in 2022
Lot Details
- 7,928 Sq Ft Lot
- Corner Lot
- Property is zoned PUD
HOA Fees
- $67 Monthly HOA Fees
Parking
- 2 Car Attached Garage
- Front Facing Garage
Home Design
- Colonial Architecture
- Vinyl Siding
- Concrete Perimeter Foundation
Interior Spaces
- Property has 3 Levels
- Open Floorplan
- 1 Fireplace
- Window Treatments
- Family Room Off Kitchen
- Living Room
- Breakfast Room
- Dining Room
- Den
- Finished Basement
- Walk-Out Basement
Kitchen
- Gourmet Kitchen
- Butlers Pantry
- Built-In Double Oven
- Cooktop
- Built-In Microwave
- Ice Maker
- Dishwasher
- Stainless Steel Appliances
- Kitchen Island
- Disposal
Flooring
- Carpet
- Luxury Vinyl Plank Tile
Bedrooms and Bathrooms
- En-Suite Primary Bedroom
Laundry
- Laundry on upper level
- Dryer
- Washer
Outdoor Features
- Deck
- Porch
Schools
- Mary B. Neal Elementary School
- Milton M. Somers Middle School
- La Plata High School
Utilities
- Central Heating and Cooling System
- Natural Gas Water Heater
Listing and Financial Details
- Tax Lot G16
- Assessor Parcel Number 0908360463
Community Details
Overview
- Association fees include common area maintenance, pool(s), snow removal, trash, recreation facility
- Blackstone Management HOA
- Stonehaven Subdivision, Danbury With Morning Room Floorplan
Recreation
- Community Pool
Map
Home Values in the Area
Average Home Value in this Area
Tax History
| Year | Tax Paid | Tax Assessment Tax Assessment Total Assessment is a certain percentage of the fair market value that is determined by local assessors to be the total taxable value of land and additions on the property. | Land | Improvement |
|---|---|---|---|---|
| 2024 | $9,849 | $547,200 | $0 | $0 |
| 2023 | $9,164 | $494,100 | $100,000 | $394,100 |
Property History
| Date | Event | Price | Change | Sq Ft Price |
|---|---|---|---|---|
| 05/15/2025 05/15/25 | For Sale | $699,000 | -2.1% | $162 / Sq Ft |
| 11/17/2022 11/17/22 | For Sale | $713,790 | 0.0% | $169 / Sq Ft |
| 11/16/2022 11/16/22 | Sold | $713,790 | -- | $169 / Sq Ft |
| 06/21/2022 06/21/22 | Pending | -- | -- | -- |
Purchase History
| Date | Type | Sale Price | Title Company |
|---|---|---|---|
| Deed | $7,137 | Lennar Title | |
| Deed | -- | Lennar Title |
Mortgage History
| Date | Status | Loan Amount | Loan Type |
|---|---|---|---|
| Open | $725,771 | VA | |
| Closed | $713,790 | VA |
Similar Homes in White Plains, MD
Source: Bright MLS
MLS Number: MDCH2040202
APN: 08-360463
- 4179 Charles Dickens Dr
- 11793 Seamus Heaney Ct
- 11602 Evelyn Waugh Ct
- 11631 Dorothy Sayers Place
- 11619 Dorothy Sayers Place
- 10759 Millport St
- 5962 Kate Chopin Place
- 11480 Mary Shelley Place
- 5424 Virgin Islands St
- 5436 Virgin Islands St
- 5432 Virgin Islands St
- 5784 Frederick Douglas Place
- 10279 Sequoia Way
- 10679 Grand Teton Place
- 10678 Grand Teton Place
- 10704 Grand Teton Place
- 10699 Grand Teton Place
- 10659 Carlsbad Caverns Ct
- 4146 Skipton Place
- 5862 Kate Chopin Place

