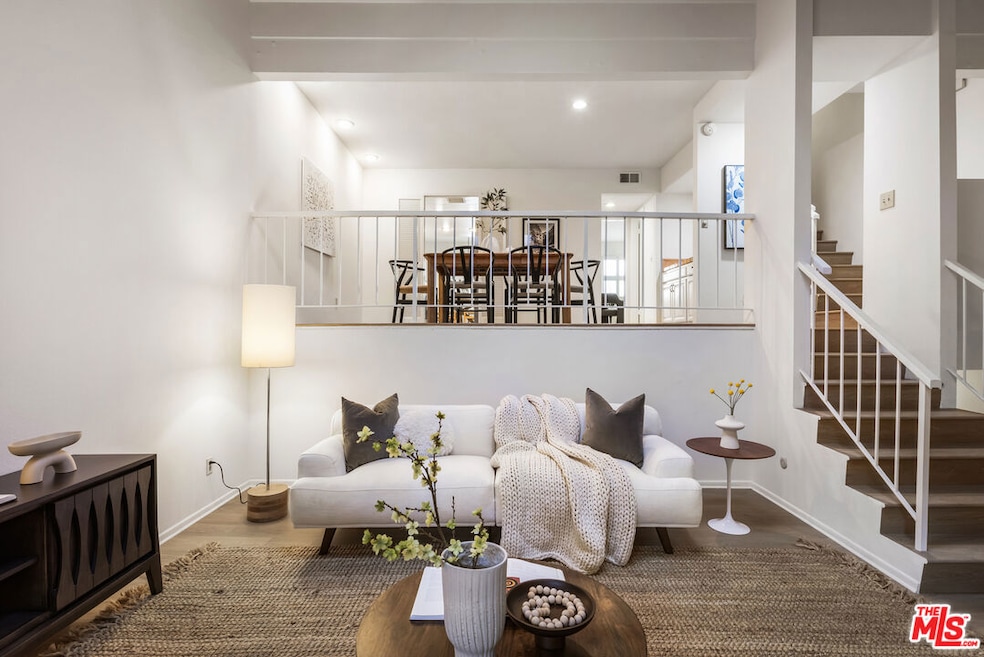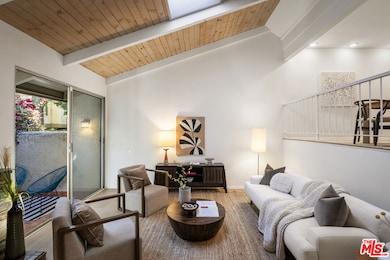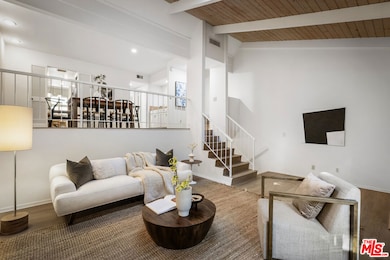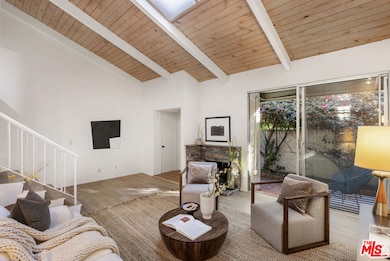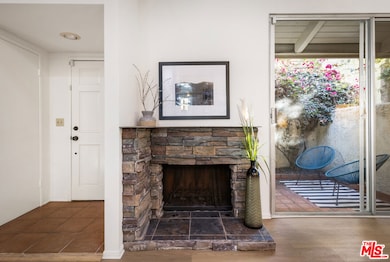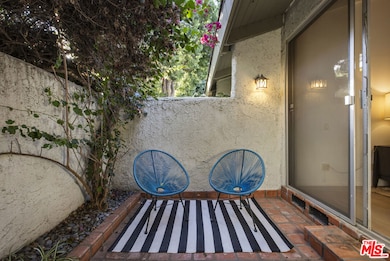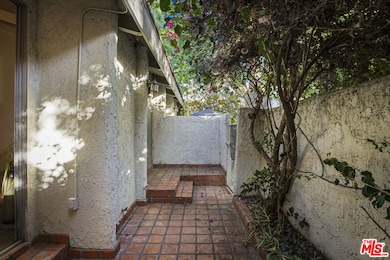11732 Moorpark St Unit I Studio City, CA 91604
Estimated payment $5,149/month
Highlights
- In Ground Pool
- 12.45 Acre Lot
- Family Room with Fireplace
- North Hollywood Senior High School Rated A
- Midcentury Modern Architecture
- Den
About This Home
**CONVERTIBLE DEN SUITABLE FOR 3RD BEDROOM** 2 bed + den + 3 bath + 2 car garage w/direct access + private patio!!! Located in the highly sought-after Studio Village community in Studio City, this beautifully updated townhouse features a two car garage with direct access, soaring ceilings, new flooring, and a stone fireplace. The remodeled kitchen comes with new stainless steel appliances, opens to a cozy breakfast nook and a flexible den which is perfect for a bedroom conversion, an office, or a creative space. Formal dining room with a built-in bar makes entertaining easy. Skylights, abundant natural light, central heat/air, and seamless indoor-outdoor living with your own private enclosed patio. Resort-style amenities include six pools, five spas, two tennis courts, a club house, and lush landscaping. Walking distance to Colfax and Ventura Blvd's shops, cafes, and restaurants, as well as major studios, top-rated schools, and freeway access. HOA covers water, internet, basic cable (with Showtime), and earthquake insurance. Fireplace is decorative;
Open House Schedule
-
Sunday, November 16, 20251:00 to 4:00 pm11/16/2025 1:00:00 PM +00:0011/16/2025 4:00:00 PM +00:00Add to Calendar
-
Tuesday, November 18, 202511:00 am to 2:00 pm11/18/2025 11:00:00 AM +00:0011/18/2025 2:00:00 PM +00:00Add to Calendar
Townhouse Details
Home Type
- Townhome
Est. Annual Taxes
- $2,603
Year Built
- Built in 1974
HOA Fees
- $720 Monthly HOA Fees
Parking
- 2 Car Direct Access Garage
- Guest Parking
Home Design
- Midcentury Modern Architecture
- Split Level Home
- Entry on the 1st floor
Interior Spaces
- 1,506 Sq Ft Home
- 2-Story Property
- Bar
- Family Room with Fireplace
- Den
- Laminate Flooring
Kitchen
- Breakfast Bar
- Oven or Range
- Microwave
- Dishwasher
- Disposal
Bedrooms and Bathrooms
- 2 Bedrooms
Laundry
- Laundry in Garage
- Dryer
- Washer
Pool
- In Ground Pool
- Spa
Outdoor Features
- Open Patio
Utilities
- Air Conditioning
- Central Heating
Listing and Financial Details
- Assessor Parcel Number 2368-001-092
Community Details
Overview
- 343 Units
- Maintained Community
Recreation
- Tennis Courts
- Community Pool
- Community Spa
Pet Policy
- Pets Allowed
Map
Home Values in the Area
Average Home Value in this Area
Tax History
| Year | Tax Paid | Tax Assessment Tax Assessment Total Assessment is a certain percentage of the fair market value that is determined by local assessors to be the total taxable value of land and additions on the property. | Land | Improvement |
|---|---|---|---|---|
| 2025 | $2,603 | $202,598 | $86,926 | $115,672 |
| 2024 | $2,603 | $198,626 | $85,222 | $113,404 |
| 2023 | $2,556 | $194,732 | $83,551 | $111,181 |
| 2022 | $2,439 | $190,914 | $81,913 | $109,001 |
| 2021 | $2,320 | $187,171 | $80,307 | $106,864 |
| 2019 | $2,250 | $181,622 | $77,926 | $103,696 |
| 2018 | $2,213 | $178,062 | $76,399 | $101,663 |
| 2016 | $2,097 | $171,149 | $73,433 | $97,716 |
| 2015 | $2,066 | $168,579 | $72,330 | $96,249 |
| 2014 | $2,079 | $165,278 | $70,914 | $94,364 |
Property History
| Date | Event | Price | List to Sale | Price per Sq Ft |
|---|---|---|---|---|
| 11/12/2025 11/12/25 | For Sale | $799,000 | -- | $531 / Sq Ft |
Purchase History
| Date | Type | Sale Price | Title Company |
|---|---|---|---|
| Interfamily Deed Transfer | -- | None Available | |
| Warranty Deed | -- | Pacific Coast Title Company | |
| Warranty Deed | -- | Pacific Coast Title | |
| Interfamily Deed Transfer | -- | Pacific Coast Title Company | |
| Interfamily Deed Transfer | -- | None Available | |
| Grant Deed | $525,000 | Chicago Title | |
| Interfamily Deed Transfer | -- | -- |
Mortgage History
| Date | Status | Loan Amount | Loan Type |
|---|---|---|---|
| Previous Owner | $419,400 | No Value Available | |
| Previous Owner | $312,000 | New Conventional | |
| Previous Owner | $250,000 | New Conventional |
Source: The MLS
MLS Number: 25618321
APN: 2368-001-092
- 11732 Moorpark St Unit J
- 4353 Colfax Ave Unit 27
- 11755 Moorpark St
- 4311 Colfax Ave Unit 222
- 4311 Colfax Ave Unit 215
- 4370 Troost Ave Unit 201
- 4219 Colfax Ave Unit F
- 4173 Colfax Ave Unit G
- 4390 Irvine Ave
- 4527 Simpson Ave
- 4222 Troost Ave Unit 21
- 4453 Gentry Ave
- 12067 Guerin St Unit 305
- 4338 Agnes Ave
- 4559 Morella Ave
- 11540 Moorpark St Unit 403
- 12045 Hoffman St Unit 105
- 4533 Gentry Ave
- 12026 Hoffman St Unit 302
- 4205 Agnes Ave
- 11818 Moorpark St
- 4329 Colfax Ave Unit 207
- 4311 Colfax Ave Unit 215
- 4312 Colfax Ave
- 4455 Colfax Ave Unit 4
- 4350 Troost Ave Unit 12
- 4350 Troost Ave
- 4350 Troost Ave Unit 12
- 4363 Irvine Ave
- 4453 Colfax Ave Unit 1
- 4453 Colfax Ave Unit 2
- 11610 Moorpark St
- 12021 Valleyheart Dr
- 4241 Colfax Ave Unit D
- 11954 Moorpark St
- 11601 Moorpark St
- 4225 Troost Ave
- 10612 W Kareen Ct
- 4121 Radford Ave
- 4218 Troost Ave Unit 15
