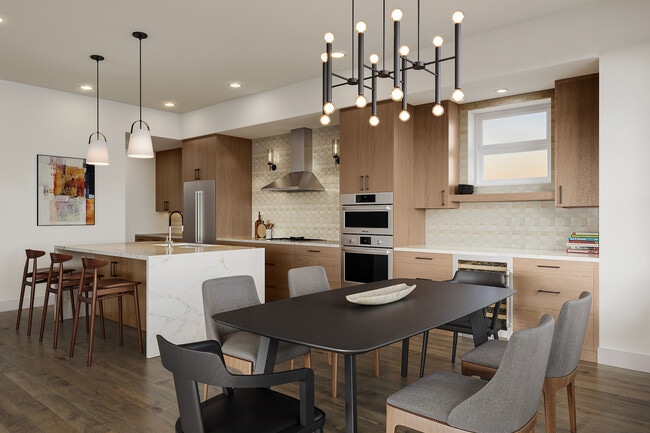
NEW CONSTRUCTION
AVAILABLE
Verified badge confirms data from builder
11732 N Rabbitbrush Way Boise, ID 83714
Cartwright Ranch - CreeksideEstimated payment $5,732/month
Total Views
2,773
3
Beds
2.5
Baths
2,590
Sq Ft
$347
Price per Sq Ft
Highlights
- Fitness Center
- Active Adult
- Hiking Trails
- New Construction
- Community Pool
About This Home
The Broadway floor plan offers a thoughtfully designed two-story layout perfect for modern living. The main floor features an open kitchen, dining, and family room that flow seamlessly into an oversized covered patio, ideal for entertaining. A private den near the entry provides a quiet space for work or hobbies. Upstairs, the primary suite includes a luxurious bathroom with dual vanities and a walk-in closet, while two additional bedrooms and a media room provide ample space for family and guests.
Sales Office
Hours
| Monday |
Closed
|
| Tuesday - Friday |
1:00 PM - 5:00 PM
|
| Saturday |
11:00 AM - 5:00 PM
|
| Sunday |
10:00 AM - 5:00 PM
|
Sales Team
Brett Swann
Office Address
11756 N Rabbitbrush Way
Boise, ID 83714
Driving Directions
Home Details
Home Type
- Single Family
HOA Fees
- $93 Monthly HOA Fees
Parking
- 3 Car Garage
Taxes
- No Special Tax
Home Design
- New Construction
Interior Spaces
- 2-Story Property
Bedrooms and Bathrooms
- 3 Bedrooms
Community Details
Overview
- Active Adult
Recreation
- Fitness Center
- Community Pool
- Hiking Trails
- Trails
Map
Other Move In Ready Homes in Cartwright Ranch - Creekside
About the Builder
New home builder in Meridian ID, Brighton Homes, was organized in 1994 to add a construction team to a well-established land development company, Brighton Corporation. It was decided in 2009, that 100% participation in the EnergyStar program would be the best way to convey to their buyers, trade partners and competitors that Brighton Homes was going to focus more than ever on building the best quality homes possible. This is a difference you can see and feel in your new home.
Brighton Homes has created hundreds of homes across the Treasure Valley with styles ranging from patio homes to estates. Through its expertise, attention to detail and adaptability, Brighton Homes exceeds homebuyer expectations and successfully navigates the ever-changing real estate landscape.
Nearby Homes
- Cartwright Ranch - Creekside
- Cartwright Ranch - The Highlands
- 11760 N Elk Ridge Way
- 11415 N Elk Ridge Way
- 11385 N Elk Ridge Way
- The Highlands
- 10968 N Elk Ridge Place
- 5700 W Dry Creek Rd
- 6752 N Plano Rd
- 13926 E Ermine Ave
- 6506 N Eugene Ln
- TBD Eugene Ln
- 14267 N Goldfinch Ave
- 14227 N Hornbill Way
- 14230 N Goldfinch Ave
- 14319 N Goldfinch Ave
- 5912 W Hill Rd
- 14199 N Hornbill Way
- 14241 N Woodpecker Ave
- 14198 N Woodpecker Ave




