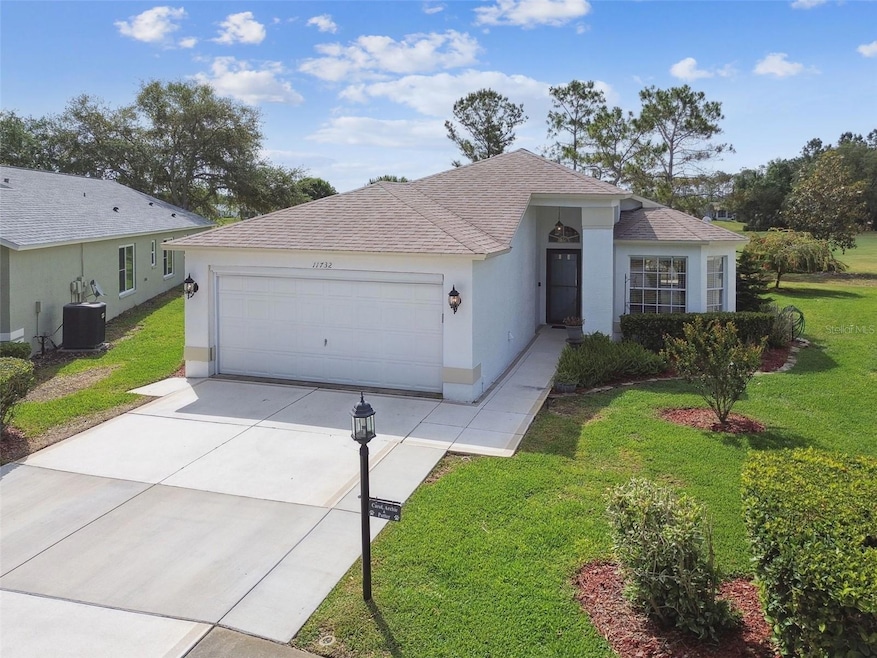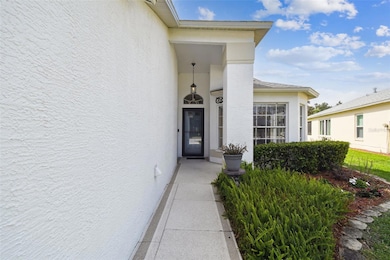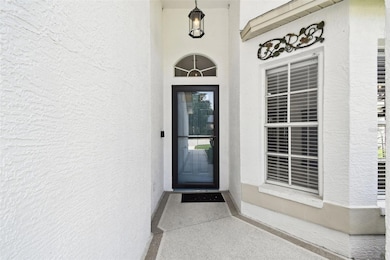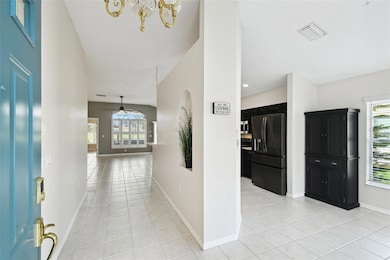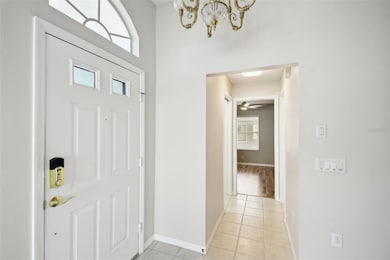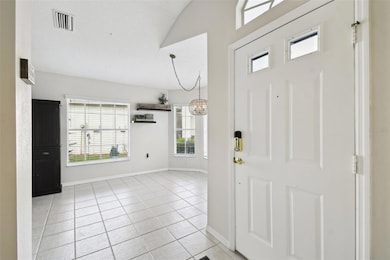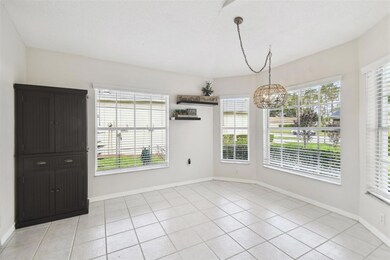11732 Wheatfield Loop Hudson, FL 34667
Heritage Pines NeighborhoodEstimated payment $2,070/month
Highlights
- On Golf Course
- Heated Spa
- Gated Community
- Fitness Center
- Active Adult
- Open Floorplan
About This Home
LOCATED IN THE DESIRABLE HERITAGE PINES GOLF & COUNTRY CLUB, THIS HOME IS SITUATED IN A GATED 55+ COMMUNITY WITH 24 HR. SECURITY. THE 2-BEDROOM, 2-BATH RESIDENCE INCLUDES A VERSATILE DEN/OFFICE THAT CAN SERVE AS A THIRD BEDROOM AND FEATURES A WIDE OPEN FLOOR PLAN OVERLOOKING THE 11TH FAIRWAY. SET ON AN OVERSIZED GOLF COURSE LOT WITH NO REAR NEIGHBORS, THE PROPERTY OFFERS EXCEPTIONAL PRIVACY AND PLENTY OF ROOM FOR A POOL. RESIDENTS ENJOY AN EXCELLENT CLUBHOUSE LOUNGE AND RESTAURANT OVERLOOKING THE HEATED POOL AND GOLF COURSE, ALONG WITH A PERFORMING ARTS CENTER OFFERING LIVE SHOWS AND ACIVITIES EACH MONTH. JUST MINUTES FROM THE THRIVING SHOPS AND RESTAURANTS OF CORTEZ BLVD., THIS HOME DELIVERS RESORT STYLE LIVING IN A PRIME LOCATION.
Listing Agent
CHARLES RUTENBERG REALTY INC Brokerage Phone: 866-580-6402 License #3052099 Listed on: 04/25/2025

Home Details
Home Type
- Single Family
Est. Annual Taxes
- $2,354
Year Built
- Built in 2001
Lot Details
- 7,544 Sq Ft Lot
- On Golf Course
- North Facing Home
- Mature Landscaping
- Oversized Lot
- Property is zoned MPUD
HOA Fees
- $310 Monthly HOA Fees
Parking
- 2 Car Attached Garage
Home Design
- Slab Foundation
- Shingle Roof
- Cement Siding
- Block Exterior
- Stucco
Interior Spaces
- 1,671 Sq Ft Home
- 1-Story Property
- Open Floorplan
- Chair Railings
- High Ceiling
- Ceiling Fan
- Window Treatments
- Sliding Doors
- Great Room
- Combination Dining and Living Room
- Breakfast Room
- Den
- Inside Utility
- Golf Course Views
Kitchen
- Eat-In Kitchen
- Dinette
- Convection Oven
- Range
- Microwave
- Dishwasher
- Solid Surface Countertops
- Solid Wood Cabinet
- Disposal
Flooring
- Laminate
- Ceramic Tile
Bedrooms and Bathrooms
- 3 Bedrooms
- Split Bedroom Floorplan
- Walk-In Closet
- 2 Full Bathrooms
Laundry
- Laundry Room
- Dryer
- Washer
Pool
- Heated Spa
- Above Ground Spa
Outdoor Features
- Covered Patio or Porch
- Private Mailbox
Utilities
- Central Heating and Cooling System
- Heat Pump System
- Thermostat
- Underground Utilities
- Electric Water Heater
- Water Purifier
- Water Softener
- Fiber Optics Available
- Phone Available
- Cable TV Available
Additional Features
- Wheelchair Access
- Reclaimed Water Irrigation System
Listing and Financial Details
- Visit Down Payment Resource Website
- Legal Lot and Block 14 / 0130
- Assessor Parcel Number 17-24-05-013.0-000.00-014.0
- $234 per year additional tax assessments
Community Details
Overview
- Active Adult
- Association fees include 24-Hour Guard, cable TV, common area taxes, pool, escrow reserves fund, internet, ground maintenance, management, private road, recreational facilities, security
- $168 Other Monthly Fees
- Herb Hurley Association, Phone Number (727) 861-7784
- Visit Association Website
- Heritage Pines Village 17 Subdivision
- On-Site Maintenance
- Association Owns Recreation Facilities
- The community has rules related to deed restrictions, fencing, allowable golf cart usage in the community
- Community features wheelchair access
Amenities
- Restaurant
- Clubhouse
- Community Storage Space
Recreation
- Golf Course Community
- Tennis Courts
- Pickleball Courts
- Recreation Facilities
- Fitness Center
- Community Pool
- Park
Security
- Security Guard
- Gated Community
Map
Home Values in the Area
Average Home Value in this Area
Tax History
| Year | Tax Paid | Tax Assessment Tax Assessment Total Assessment is a certain percentage of the fair market value that is determined by local assessors to be the total taxable value of land and additions on the property. | Land | Improvement |
|---|---|---|---|---|
| 2026 | $2,354 | $162,880 | -- | -- |
| 2025 | $2,354 | $162,880 | -- | -- |
| 2024 | $2,354 | $153,830 | -- | -- |
| 2023 | $2,242 | $149,350 | $0 | $0 |
| 2022 | $2,026 | $145,000 | $0 | $0 |
| 2021 | $1,983 | $140,780 | $44,054 | $96,726 |
| 2020 | $1,988 | $138,840 | $36,013 | $102,827 |
| 2019 | $2,078 | $135,720 | $0 | $0 |
| 2018 | $2,088 | $133,197 | $0 | $0 |
| 2017 | $2,077 | $133,197 | $0 | $0 |
| 2016 | $2,069 | $127,774 | $0 | $0 |
| 2015 | $2,095 | $126,886 | $0 | $0 |
| 2014 | $2,048 | $125,879 | $37,363 | $88,516 |
Property History
| Date | Event | Price | List to Sale | Price per Sq Ft | Prior Sale |
|---|---|---|---|---|---|
| 01/13/2026 01/13/26 | Pending | -- | -- | -- | |
| 01/07/2026 01/07/26 | Price Changed | $294,732 | -9.3% | $176 / Sq Ft | |
| 06/08/2025 06/08/25 | Price Changed | $325,000 | -7.1% | $194 / Sq Ft | |
| 04/25/2025 04/25/25 | For Sale | $349,900 | +145.5% | $209 / Sq Ft | |
| 12/09/2013 12/09/13 | Sold | $142,500 | -2.1% | $85 / Sq Ft | View Prior Sale |
| 11/09/2013 11/09/13 | Pending | -- | -- | -- | |
| 10/29/2013 10/29/13 | For Sale | $145,500 | -- | $87 / Sq Ft |
Purchase History
| Date | Type | Sale Price | Title Company |
|---|---|---|---|
| Warranty Deed | $142,500 | Homes & Land Title Services | |
| Interfamily Deed Transfer | -- | Attorney |
Source: Stellar MLS
MLS Number: W7874757
APN: 05-24-17-0130-00000-0140
- 11647 Wheatfield Loop
- 11752 Wayside Willow Ct
- 11802 Wayside Willow Ct
- 11604 Baronwood Ct
- 11904 Aranda Ct
- 11644 Spindrift Loop
- 11705 Spindrift Loop
- 11847 Spindrift Loop
- 18234 Nestlebranch Ct
- 18041 Webster Grove Dr
- 11819 Scenic Hills Blvd
- 11408 Alden Ct
- 11412 Alden Ct
- 18446 Grand Club Dr
- 18531 Bent Pine Dr
- 18208 Breland Dr
- 18534 Bent Pine Dr
- 12020 Duda Rd
- 11342 Hollander Ave
- 18549 Grand Club Dr
