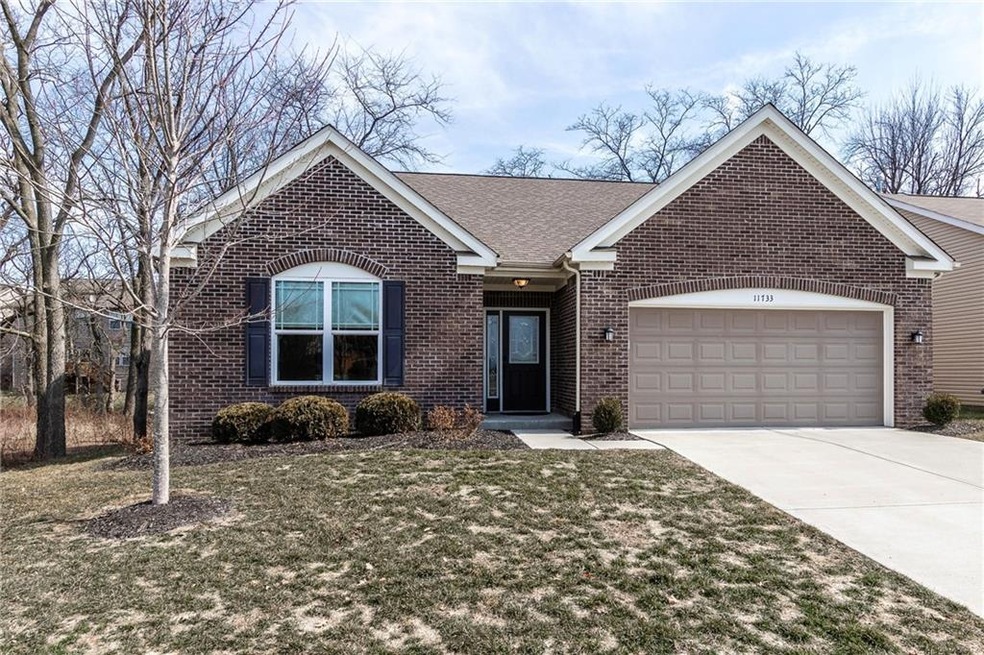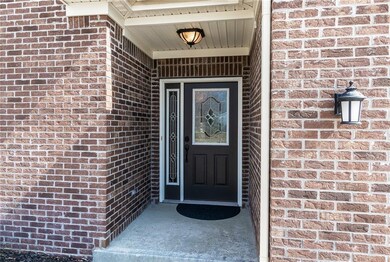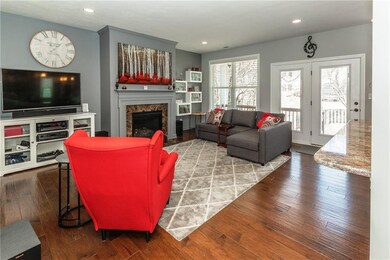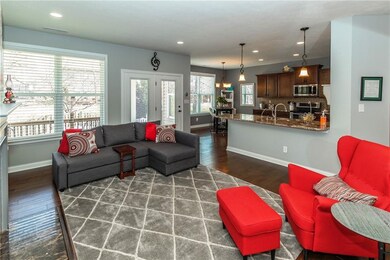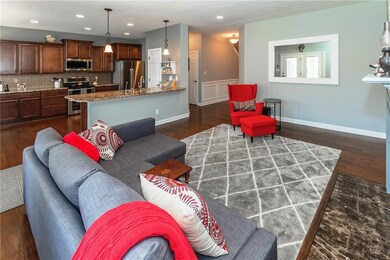
11733 Seven Oaks Dr Fishers, IN 46038
New Britton NeighborhoodHighlights
- Ranch Style House
- Wood Flooring
- Double Oven
- Sand Creek Elementary School Rated A-
- Covered patio or porch
- 2 Car Attached Garage
About This Home
As of April 2021Gorgeous ranch in Seven Oaks! You are welcomed by gleeming hardwoods. This thoughtful designed home has a great room complete with gas FP and that is open to delicious kitchen and dining area with tons of natural light. Kitchen boasts beautiful granite, SS appliances including double oven range and R/O system. Generous Master, with walk in closet and a spa bath with dual sinks, heated tile floors and tiled walk in shower. Bedroom 2 is currently used as a home office and roomy bedroom 3 are split from master for added privacy. The entry from the garage is into a large mudroon/laundry. Upstairs is a loft, bonus/craft room and full bath.Deep garage with cabinets and workbench. Fully fenced rolling backyard. HOA provides mowing and snow removal
Last Agent to Sell the Property
Marten Realty Group License #RB14026959 Listed on: 03/09/2021
Last Buyer's Agent
Erika Frantz
Berkshire Hathaway Home

Home Details
Home Type
- Single Family
Est. Annual Taxes
- $3,364
Year Built
- Built in 2015
Lot Details
- 9,148 Sq Ft Lot
- Back Yard Fenced
Parking
- 2 Car Attached Garage
- Driveway
Home Design
- Ranch Style House
- Traditional Architecture
- Brick Exterior Construction
- Slab Foundation
- Vinyl Siding
Interior Spaces
- Woodwork
- Gas Log Fireplace
- Vinyl Clad Windows
- Window Screens
- Great Room with Fireplace
- Combination Kitchen and Dining Room
- Wood Flooring
- Fire and Smoke Detector
Kitchen
- Double Oven
- Electric Oven
- Built-In Microwave
- Dishwasher
- Disposal
Bedrooms and Bathrooms
- 3 Bedrooms
- Walk-In Closet
Laundry
- Dryer
- Washer
Outdoor Features
- Covered patio or porch
Utilities
- Forced Air Heating and Cooling System
- Heating System Uses Gas
Community Details
- Association fees include home owners, insurance, lawncare, maintenance, snow removal
- Seven Oaks Subdivision
- Property managed by Seven Oaks HOA
- The community has rules related to covenants, conditions, and restrictions
Listing and Financial Details
- Assessor Parcel Number 291121002025000020
Ownership History
Purchase Details
Home Financials for this Owner
Home Financials are based on the most recent Mortgage that was taken out on this home.Purchase Details
Home Financials for this Owner
Home Financials are based on the most recent Mortgage that was taken out on this home.Purchase Details
Home Financials for this Owner
Home Financials are based on the most recent Mortgage that was taken out on this home.Similar Homes in Fishers, IN
Home Values in the Area
Average Home Value in this Area
Purchase History
| Date | Type | Sale Price | Title Company |
|---|---|---|---|
| Warranty Deed | $340,000 | Indiana Home Title | |
| Warranty Deed | -- | None Available | |
| Warranty Deed | -- | None Available |
Mortgage History
| Date | Status | Loan Amount | Loan Type |
|---|---|---|---|
| Open | $306,000 | New Conventional | |
| Previous Owner | $228,000 | Adjustable Rate Mortgage/ARM | |
| Previous Owner | $216,000 | Adjustable Rate Mortgage/ARM |
Property History
| Date | Event | Price | Change | Sq Ft Price |
|---|---|---|---|---|
| 04/19/2021 04/19/21 | Sold | $340,000 | -2.7% | $145 / Sq Ft |
| 03/11/2021 03/11/21 | Pending | -- | -- | -- |
| 03/09/2021 03/09/21 | For Sale | $349,500 | +22.6% | $149 / Sq Ft |
| 06/07/2018 06/07/18 | Sold | $285,000 | +851.6% | $121 / Sq Ft |
| 04/20/2018 04/20/18 | Pending | -- | -- | -- |
| 04/13/2018 04/13/18 | For Sale | $29,950 | -- | $13 / Sq Ft |
Tax History Compared to Growth
Tax History
| Year | Tax Paid | Tax Assessment Tax Assessment Total Assessment is a certain percentage of the fair market value that is determined by local assessors to be the total taxable value of land and additions on the property. | Land | Improvement |
|---|---|---|---|---|
| 2024 | $8,248 | $395,800 | $56,600 | $339,200 |
| 2023 | $8,248 | $380,600 | $56,600 | $324,000 |
| 2022 | $7,673 | $343,900 | $56,600 | $287,300 |
| 2021 | $3,536 | $296,600 | $56,600 | $240,000 |
| 2020 | $3,365 | $278,900 | $54,000 | $224,900 |
| 2019 | $3,284 | $272,400 | $47,500 | $224,900 |
| 2018 | $3,077 | $255,000 | $47,500 | $207,500 |
| 2017 | $2,994 | $252,100 | $47,500 | $204,600 |
| 2016 | $2,922 | $246,300 | $47,500 | $198,800 |
| 2014 | $13 | $600 | $600 | $0 |
| 2013 | $13 | $600 | $600 | $0 |
Agents Affiliated with this Home
-
Constance Marten
C
Seller's Agent in 2021
Constance Marten
Marten Realty Group
(317) 409-9206
3 in this area
40 Total Sales
-

Buyer's Agent in 2021
Erika Frantz
Berkshire Hathaway Home
(317) 557-8979
3 in this area
463 Total Sales
-
A
Buyer Co-Listing Agent in 2021
Ashlea Stone
Berkshire Hathaway Home
(317) 363-9420
3 in this area
390 Total Sales
-

Buyer's Agent in 2018
Heather Jaffe Pappas
Keller Williams Indpls Metro N
-
Heather Pappas

Buyer's Agent in 2018
Heather Pappas
F.C. Tucker Company
(317) 843-3580
1 in this area
50 Total Sales
Map
Source: MIBOR Broker Listing Cooperative®
MLS Number: MBR21770239
APN: 29-11-21-002-025.000-020
- 11692 Seven Oaks Dr
- 11651 Beardsley Way
- 11849 Traymoore Dr
- 11872 Traymoore Dr
- 13834 Keams Dr
- 11818 Bellhaven Dr
- 11327 Guy St
- 12145 Bubbling Brook Dr Unit 600
- 14223 Coyote Ridge Dr
- 14226 Marilyn Rd
- 0 Marilyn Rd
- 13225 Deception Pass Unit 1200
- 14215 Coyote Ridge Dr
- 14247 Coyote Ridge Dr
- 14247 Coyote Ridge Dr
- 14247 Coyote Ridge Dr
- 14247 Coyote Ridge Dr
- 14247 Coyote Ridge Dr
- 14247 Coyote Ridge Dr
- 14247 Coyote Ridge Dr
