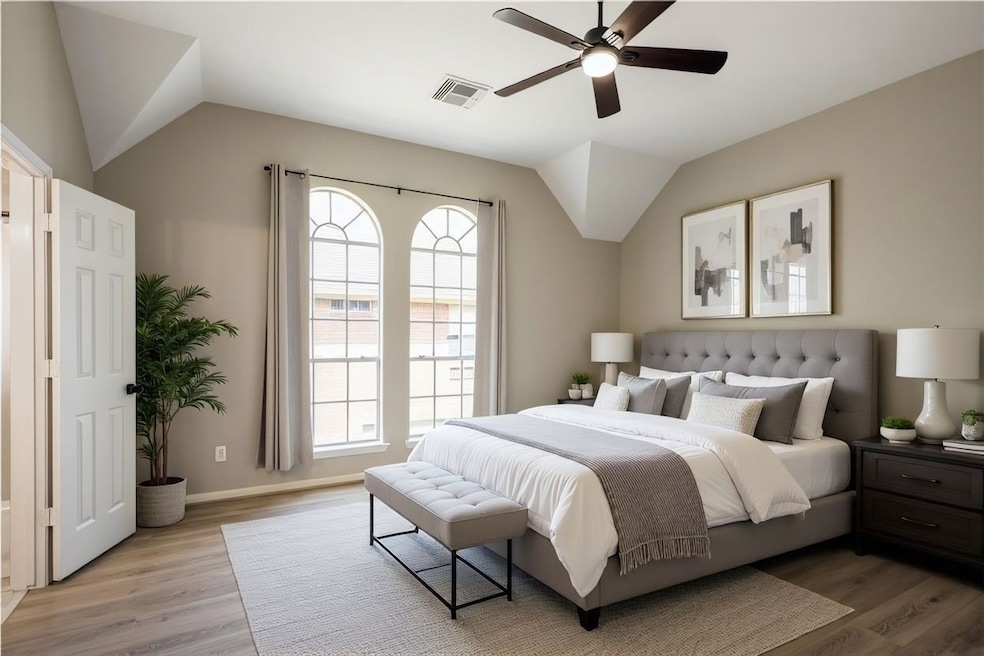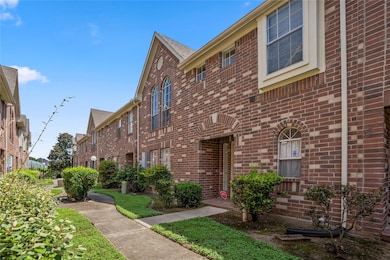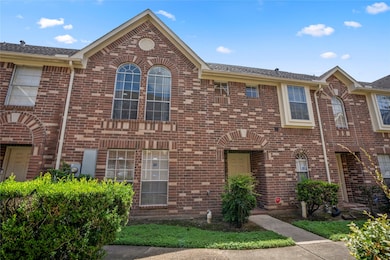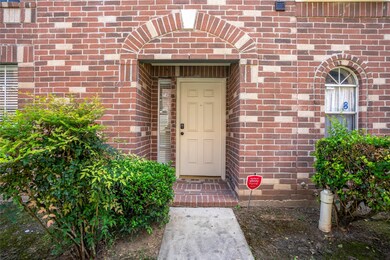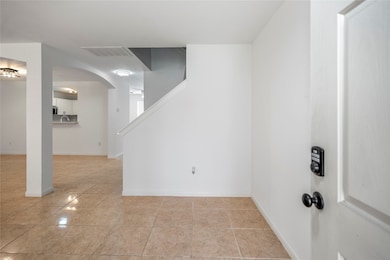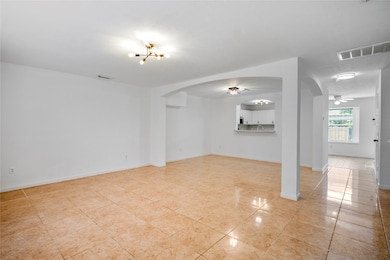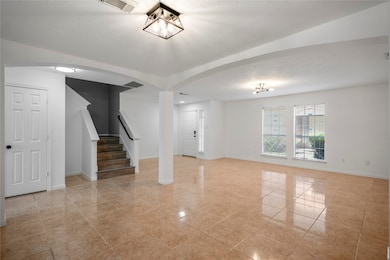11735 Alief Clodine Rd Unit 20 Houston, TX 77072
Alief NeighborhoodHighlights
- Traditional Architecture
- Breakfast Room
- Breakfast Bar
- High Ceiling
- Double Vanity
- Bathtub with Shower
About This Home
Welcome to this updated and adorable townhome with easy access to Beltway 8 and the Westpark Tollway. Well-maintained two-story with an open-concept floor plan on the first floor featuring a light and bright living space, beautiful and clean kitchen with new appliances, utility room, and powder bath. Three bedrooms and two full bathrooms on the second floor. NO CARPET throughout this home. Small fenced in backyard. Two parking spaces under the covered carport. Outdoor storage closet. Washer, dryer and fridge all included in the rent. 1 year or longer rentals only. Home is available for 9/21/25 move in.
Listing Agent
Better Homes and Gardens Real Estate Gary Greene - West Gray License #0686754 Listed on: 11/02/2025

Townhouse Details
Home Type
- Townhome
Est. Annual Taxes
- $5,271
Year Built
- Built in 2002
Lot Details
- 1,584 Sq Ft Lot
- West Facing Home
Parking
- 2 Attached Carport Spaces
Home Design
- Traditional Architecture
Interior Spaces
- 1,976 Sq Ft Home
- 2-Story Property
- High Ceiling
- Ceiling Fan
- Living Room
- Breakfast Room
- Dining Room
- Utility Room
- Washer and Electric Dryer Hookup
Kitchen
- Breakfast Bar
- Electric Oven
- Electric Range
- Microwave
- Dishwasher
- Disposal
Flooring
- Laminate
- Tile
Bedrooms and Bathrooms
- 3 Bedrooms
- En-Suite Primary Bedroom
- Double Vanity
- Bathtub with Shower
Home Security
Schools
- Chancellor Elementary School
- Alief Middle School
- Aisd Draw High School
Additional Features
- Courtyard
- Central Heating and Cooling System
Listing and Financial Details
- Property Available on 11/2/25
- 12 Month Lease Term
Community Details
Pet Policy
- Call for details about the types of pets allowed
- Pet Deposit Required
Additional Features
- Parkwest T/H Subdivision
- Fire and Smoke Detector
Map
Source: Houston Association of REALTORS®
MLS Number: 26514379
APN: 0111340020032
- 4155 Amir St
- 3968 Belle Park Dr Unit 3968
- 73 E Park West Dr
- 4124 Belle Park Dr Unit 4124
- 4150 Belle Park Dr Unit 4150
- 4060 Belle Park Dr Unit 4060
- 11737 Logan Ridge Dr
- 4166 Belle Park Dr Unit 4166
- 4224 Belle Park Dr Unit 4224
- 11570 Bellspring Dr
- 11726 Montmarte Blvd
- 4156 Belle Park Dr Unit 4156
- 11712 Logan Ridge Dr
- 4252 Belle Park Dr
- 11542 Bellerive Dr
- 11526 Sands Point Dr
- 11539 Bellerive Dr
- 11822 Bandlon Dr
- 3510 Avignon Ct
- 3802 Louvre Ln
- 4022 Belle Park Dr Unit 4022
- 4064 Belle Park Dr Unit 4064
- 11737 Logan Ridge Dr
- 4223 Amir St
- 4212 Belle Park Dr Unit 4212
- 4156 Belle Park Dr Unit 4156
- 11712 Logan Ridge Dr
- 4131 Bugle Rd
- 4243 Yupon Ridge Dr
- 4234 Willow Beach Dr
- 11530 Legend Manor Dr
- 11414 Legend Manor Dr
- 11925 N Hoa Sen Cir
- 11923 N Hoa Sen Cir
- 11927 N Hoa Sen Cir
- 4323 Continental Dr
- 4110 Boone Rd
- 4106 Boone Rd
- 4415 Bugle Rd
- 4382 Wildacres Dr
