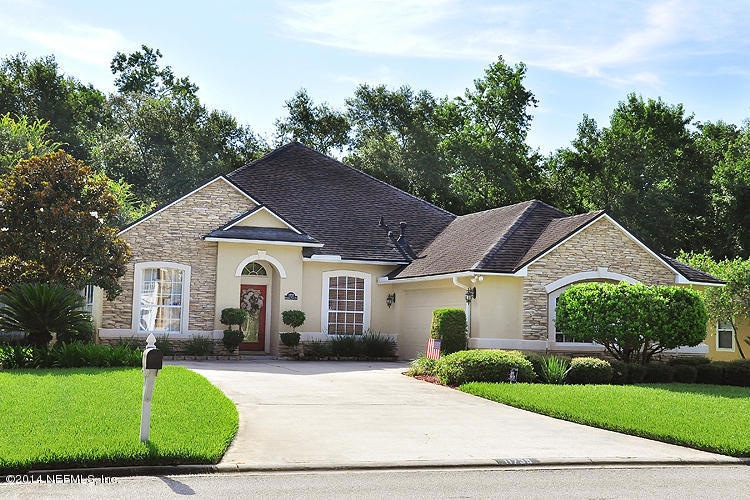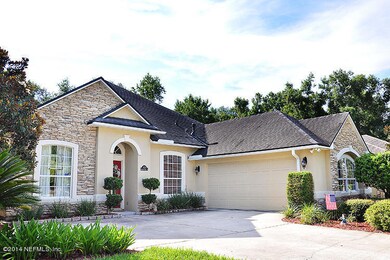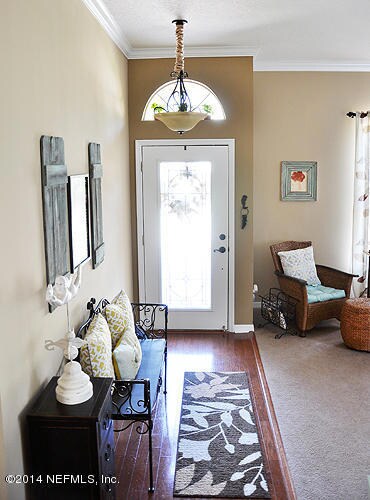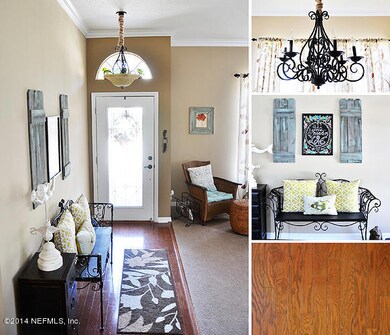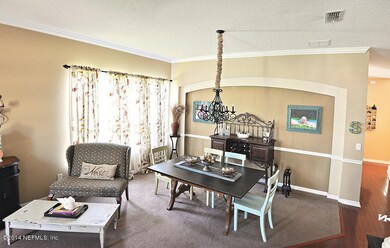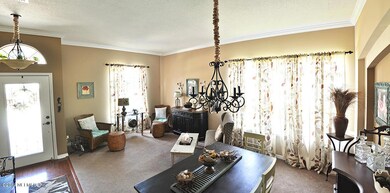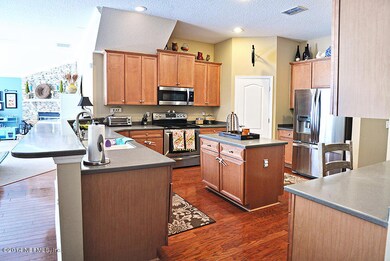
11735 Magnolia Falls Dr Jacksonville, FL 32258
Greenland NeighborhoodHighlights
- Views of Preserve
- Contemporary Architecture
- Wood Flooring
- Mandarin High School Rated A-
- Wooded Lot
- 1 Fireplace
About This Home
As of June 2025You do not want to miss this immaculate 5 bedroom, 3 bath pool home located in the desirable Thornewood community close to ''A'' rated schools, shopping, dining and easy access to I95 and I295. This home boasts wood floors, crown molding throughout, elegant stone fireplace, Jacuzzi tub in master bath, split floor plan with 4 bedrooms down stairs and the 5th upstairs, with a full private bath. The backyard offers plenty of lush landscaping with a sparkling pool and waterfall near the covered patio and paved pool deck. Perfect home for entertaining on hot summer days! Seller is including a one year home warranty and offering seller concessions for a limited time.
Last Agent to Sell the Property
JENNIFER CATE
WATSON REALTY CORP Listed on: 08/08/2014
Last Buyer's Agent
Carrie Reynolds
RE/MAX UNLIMITED
Home Details
Home Type
- Single Family
Est. Annual Taxes
- $5,147
Year Built
- Built in 2002
Lot Details
- Wood Fence
- Back Yard Fenced
- Front and Back Yard Sprinklers
- Wooded Lot
HOA Fees
- $30 Monthly HOA Fees
Parking
- 2 Car Attached Garage
- Garage Door Opener
Home Design
- Contemporary Architecture
- Wood Frame Construction
- Shingle Roof
- Stucco
Interior Spaces
- 2,824 Sq Ft Home
- 2-Story Property
- 1 Fireplace
- Entrance Foyer
- Views of Preserve
- Washer and Electric Dryer Hookup
Kitchen
- Breakfast Area or Nook
- Breakfast Bar
- Electric Range
- Microwave
- Ice Maker
- Dishwasher
- Kitchen Island
- Disposal
Flooring
- Wood
- Carpet
- Tile
Bedrooms and Bathrooms
- 5 Bedrooms
- Split Bedroom Floorplan
- Walk-In Closet
- In-Law or Guest Suite
- 3 Full Bathrooms
- Bathtub With Separate Shower Stall
Home Security
- Security System Owned
- Fire and Smoke Detector
Eco-Friendly Details
- Energy-Efficient Windows
Outdoor Features
- Pool Sweep
- Patio
Schools
- Greenland Pines Elementary School
- Mandarin Middle School
- Mandarin High School
Utilities
- Central Heating and Cooling System
- Electric Water Heater
Listing and Financial Details
- Assessor Parcel Number 1571680480
Community Details
Overview
- Thornewood Subdivision
Recreation
- Community Playground
Ownership History
Purchase Details
Home Financials for this Owner
Home Financials are based on the most recent Mortgage that was taken out on this home.Purchase Details
Purchase Details
Home Financials for this Owner
Home Financials are based on the most recent Mortgage that was taken out on this home.Purchase Details
Purchase Details
Home Financials for this Owner
Home Financials are based on the most recent Mortgage that was taken out on this home.Purchase Details
Purchase Details
Home Financials for this Owner
Home Financials are based on the most recent Mortgage that was taken out on this home.Purchase Details
Home Financials for this Owner
Home Financials are based on the most recent Mortgage that was taken out on this home.Similar Homes in Jacksonville, FL
Home Values in the Area
Average Home Value in this Area
Purchase History
| Date | Type | Sale Price | Title Company |
|---|---|---|---|
| Warranty Deed | $624,900 | St Johns Blue Ocean Title Llc | |
| Warranty Deed | $624,900 | St Johns Blue Ocean Title Llc | |
| Interfamily Deed Transfer | -- | None Available | |
| Warranty Deed | $317,000 | Watson Title Services Of N F | |
| Quit Claim Deed | $116,200 | None Available | |
| Deed | $335,000 | Gibraltar Title Services | |
| Warranty Deed | $335,000 | Gibraltar Title Services | |
| Warranty Deed | $371,000 | Gulf Coast Title Closings & | |
| Corporate Deed | $259,500 | B D R Title Corp |
Mortgage History
| Date | Status | Loan Amount | Loan Type |
|---|---|---|---|
| Open | $593,655 | New Conventional | |
| Closed | $593,655 | New Conventional | |
| Previous Owner | $96,000 | New Conventional | |
| Previous Owner | $274,400 | New Conventional | |
| Previous Owner | $253,600 | New Conventional | |
| Previous Owner | $226,698 | New Conventional | |
| Previous Owner | $235,000 | Purchase Money Mortgage | |
| Previous Owner | $98,000 | Stand Alone Second | |
| Previous Owner | $296,800 | Fannie Mae Freddie Mac | |
| Previous Owner | $45,000 | Stand Alone Second | |
| Previous Owner | $29,222 | Construction | |
| Previous Owner | $250,000 | Unknown | |
| Previous Owner | $10,000 | Credit Line Revolving | |
| Previous Owner | $246,400 | No Value Available |
Property History
| Date | Event | Price | Change | Sq Ft Price |
|---|---|---|---|---|
| 06/20/2025 06/20/25 | Sold | $624,900 | 0.0% | $221 / Sq Ft |
| 04/23/2025 04/23/25 | For Sale | $624,900 | +97.1% | $221 / Sq Ft |
| 12/17/2023 12/17/23 | Off Market | $317,000 | -- | -- |
| 09/22/2014 09/22/14 | Sold | $317,000 | -3.9% | $112 / Sq Ft |
| 08/19/2014 08/19/14 | Pending | -- | -- | -- |
| 08/08/2014 08/08/14 | For Sale | $329,900 | -- | $117 / Sq Ft |
Tax History Compared to Growth
Tax History
| Year | Tax Paid | Tax Assessment Tax Assessment Total Assessment is a certain percentage of the fair market value that is determined by local assessors to be the total taxable value of land and additions on the property. | Land | Improvement |
|---|---|---|---|---|
| 2025 | $5,147 | $327,603 | -- | -- |
| 2024 | $5,147 | $318,371 | -- | -- |
| 2023 | $5,007 | $309,099 | $0 | $0 |
| 2022 | $4,590 | $300,097 | $0 | $0 |
| 2021 | $4,563 | $291,357 | $0 | $0 |
| 2020 | $4,520 | $287,335 | $0 | $0 |
| 2019 | $4,472 | $280,875 | $0 | $0 |
| 2018 | $4,418 | $275,638 | $0 | $0 |
| 2017 | $4,366 | $269,969 | $0 | $0 |
| 2016 | $4,344 | $264,417 | $0 | $0 |
| 2015 | $4,466 | $266,690 | $0 | $0 |
| 2014 | $4,164 | $248,340 | $0 | $0 |
Agents Affiliated with this Home
-

Seller's Agent in 2025
Christina Welch
KELLER WILLIAMS ST JOHNS
(904) 476-5539
10 in this area
1,631 Total Sales
-

Buyer's Agent in 2025
Keith Jones
PUBLIC SERVICES REALTY
(904) 554-8560
1 in this area
68 Total Sales
-
J
Seller's Agent in 2014
JENNIFER CATE
WATSON REALTY CORP
-
C
Buyer's Agent in 2014
Carrie Reynolds
RE/MAX
Map
Source: realMLS (Northeast Florida Multiple Listing Service)
MLS Number: 727234
APN: 157168-0480
- 5506 Alexis Forest Ln
- 11664 Alexis Forest Dr
- 11579 Alexis Forest Dr E
- 5288 Oxford Crest Dr
- 5387 Chestnut Lake Dr
- 5273 Oxford Crest Dr
- 5221 Camelot Forest Dr
- 5307 Chestnut Lake Dr
- 5643 Crest Creek Dr
- 5663 Greenland Rd Unit 1702
- 5663 Greenland Rd Unit 1306
- 5663 Greenland Rd Unit 1803
- 5176 Derby Forest Ln
- 11931 Magnolia Falls Dr Unit 1
- 11914 Tierra Verde Ct
- 11494 Glenlaurel Oaks Cir
- 12051 Colby Creek Dr
- 11470 Glenlaurel Oaks Cir
- 11169 Lake Bluff Rd
- 5586 Loon Lake Ct
