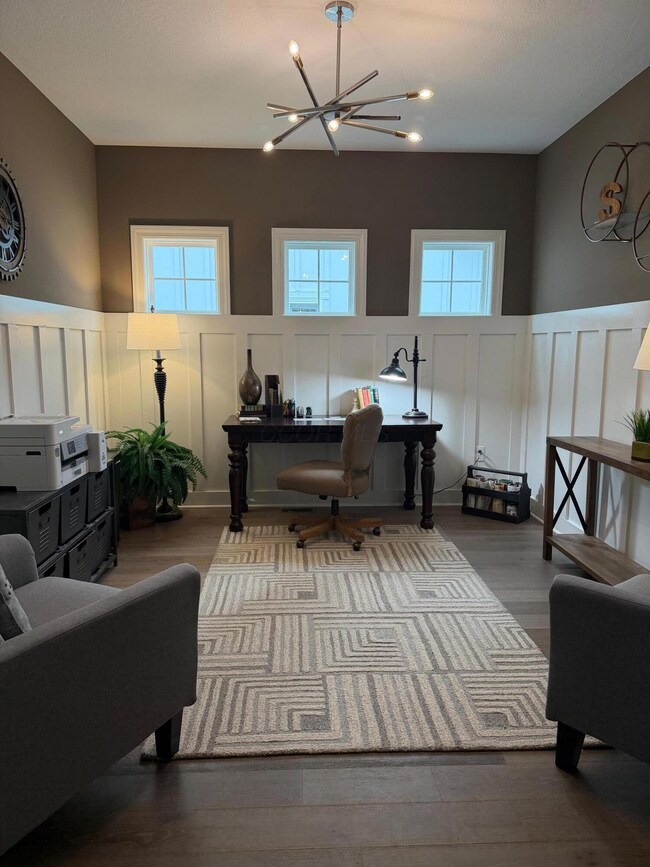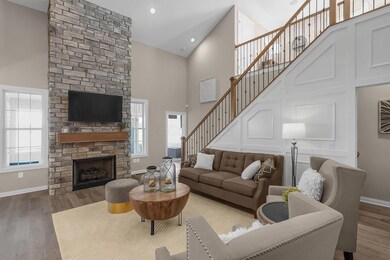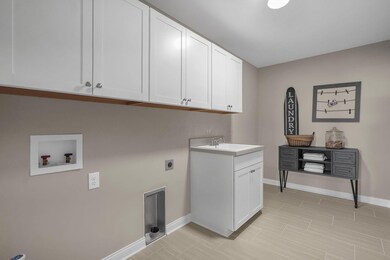11738 Verbena Place Plain City, OH 43064
Estimated payment $4,959/month
Highlights
- Traditional Architecture
- Main Floor Primary Bedroom
- Sun or Florida Room
- Plain City Elementary School Rated A-
- Loft
- Farmhouse Sink
About This Home
Don't miss this rare opportunity to own a high-end Schottenstein (York floorplan-2 bedroom + den) model home showcasing the best of modern design and luxury finishes. Every detail of this residence has been thoughtfully curated to impress—from its grand, open-concept living spaces to its elegant architectural touches. Step inside the soaring family room, where a dramatic floor-to-ceiling stone fireplace creates a stunning focal point beneath expansive ceilings. The gourmet kitchen is a chef's dream, featuring a farmhouse sink, designer hood vent, large work island, and premium finishes throughout—perfect for both entertaining and everyday living. The owner's suite is a serene retreat with a beautiful tray ceiling, spa-inspired walk-in shower, and double vanity. Upstairs, a spacious loft provides an inviting area for relaxation, study, or social gatherings. Enjoy year-round comfort in the enclosed four-seasons room overlooking the beautifully designed paver patio, ideal for outdoor entertaining. The finished lower level offers even more living space, complete with a wet bar, full bathroom, and recreation area. This low-maintenance community is within Jerome Village which offers amenities such as pool, walking paths, and more. Lowest taxes in the area! This home is chock full of updates, too many to list. Check attachments for entire list.
Home Details
Home Type
- Single Family
Est. Annual Taxes
- $13,356
Year Built
- Built in 2023
Lot Details
- 6,970 Sq Ft Lot
- Irrigation
HOA Fees
- $175 Monthly HOA Fees
Parking
- 2 Car Attached Garage
- Garage Door Opener
- Off-Street Parking: 2
Home Design
- Traditional Architecture
- Poured Concrete
- Wood Siding
- Stone Exterior Construction
Interior Spaces
- 3,353 Sq Ft Home
- 1.5-Story Property
- Gas Log Fireplace
- Insulated Windows
- Family Room
- Loft
- Sun or Florida Room
- Screened Porch
- Home Security System
- Laundry on main level
Kitchen
- Gas Range
- Dishwasher
- Farmhouse Sink
Flooring
- Carpet
- Laminate
- Ceramic Tile
Bedrooms and Bathrooms
- 2 Main Level Bedrooms
- Primary Bedroom on Main
Basement
- Basement Fills Entire Space Under The House
- Recreation or Family Area in Basement
Outdoor Features
- Patio
Utilities
- Forced Air Heating and Cooling System
- Heating System Uses Gas
Listing and Financial Details
- Assessor Parcel Number 14-0009011.0030
Community Details
Overview
- Association fees include lawn care, snow removal
- Association Phone (614) 481-4411
- Arnold Barzak HOA
- On-Site Maintenance
Recreation
- Snow Removal
Map
Home Values in the Area
Average Home Value in this Area
Property History
| Date | Event | Price | List to Sale | Price per Sq Ft | Prior Sale |
|---|---|---|---|---|---|
| 11/01/2025 11/01/25 | For Sale | $699,900 | +7.7% | $209 / Sq Ft | |
| 10/19/2023 10/19/23 | Sold | $649,900 | -4.4% | $281 / Sq Ft | View Prior Sale |
| 07/25/2023 07/25/23 | Pending | -- | -- | -- | |
| 07/25/2023 07/25/23 | For Sale | $679,900 | -- | $294 / Sq Ft |
Source: Columbus and Central Ohio Regional MLS
MLS Number: 225039804
APN: 14-0009011.0030
- 9015 Fox Field Path
- 710 Village Blvd Unit B
- Chatham Plan at Madison Meadows - Patios
- Henley Plan at Madison Meadows
- Bellamy Plan at Madison Meadows
- Bristol Plan at Madison Meadows - Patios
- Clifton Plan at Madison Meadows - Patios
- Harmony Plan at Madison Meadows - Patios
- Dover Plan at Madison Meadows - Patios
- Sienna Plan at Madison Meadows
- Stamford Plan at Madison Meadows
- Fairton Plan at Madison Meadows
- Juniper Plan at Madison Meadows
- Harmony Plan at Madison Meadows
- Arlington Plan at Madison Meadows - Patios
- Chatham Plan at Madison Meadows
- Aldridge Plan at Madison Meadows
- Lyndhurst Plan at Madison Meadows
- 922 Wellsley Way
- 709 Maria Dr
- 273 S Chillicothe St
- 1274 Maren St
- 439 S Chillicothe St
- 2027 Aerotrain Ct N
- 6958 Kile Rd
- 7027 Park Mill Dr
- 7200 Gorden Farms Pkwy
- 6015 Myrick Rd
- 5985 Inslee Rd
- 6655 Traquair Place
- 5876 Myrick Rd
- 8579 Tupelo Way
- 5597 Lantos Rd
- 6448 Walden Cir
- 10692 Pearl Creek Dr
- 5828 Trail Creek Dr
- 5577 Eagle River Dr
- 5407 Greybull St
- 5730 Silver Falls St
- 6941 Dublin Village Dr







