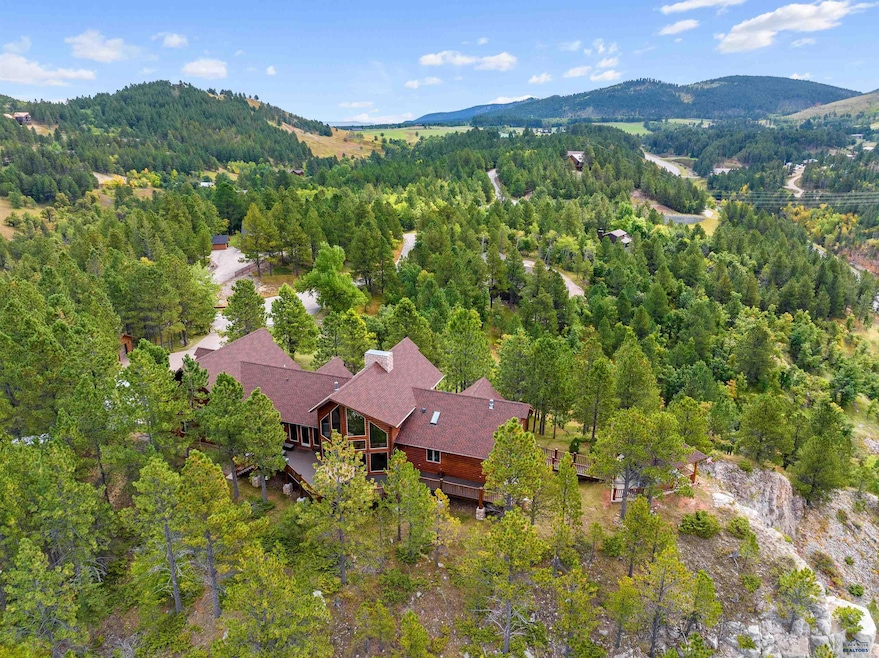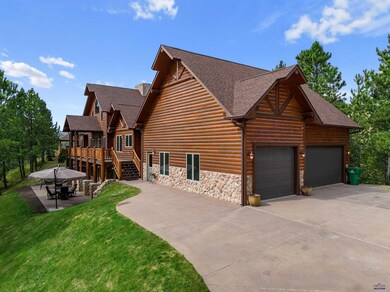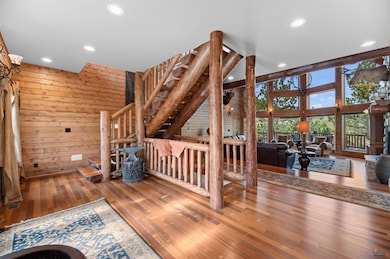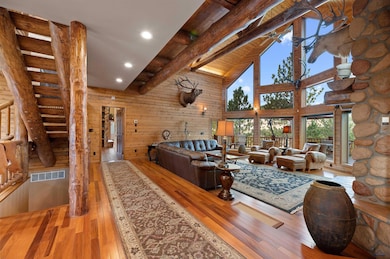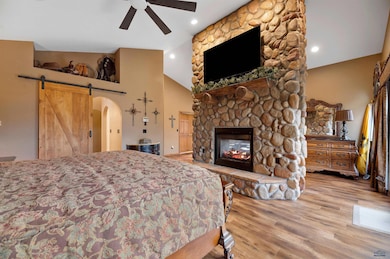
11739 W Other Unit 11739 W Three Bar Ci Sturgis, SD 57785
Estimated payment $11,850/month
Highlights
- Spa
- Wooded Lot
- Ranch Style House
- City View
- Vaulted Ceiling
- Wood Flooring
About This Home
Remarkable 4-bedroom home on a private cliff top towering above Boulder Canyon & Deadwood, just 1 mile to downtown Deadwood! Master ensuite features double-sided fireplace, two walk-in closets, spacious bath soaker tub & walk-in tile shower. Step out to the private gazebo to enjoy the freshwater spa, new infrared heaters & unmatched views! Lower-level features two additional bedrooms, family room, plus storage room. Open loft could be utilized as a 4th bedroom or the perfect office with a custom-built Murphy bed/desk combo for dual functionality! Property features hardwood floors, updated LVT flooring, remodeled garage to include Epoxy floors, wood tongue & groove walls, corrugated tin wainscoting, new wall mounted garage door openers with vertical track & LED lighting! All exterior decks have been replaced with Trex, custom made rustic railings include driveway arch & replaced gazebo supports all freshly stained & sealed! Many exceptional improvements have been achieved on this gem!
Home Details
Home Type
- Single Family
Year Built
- Built in 2002
Lot Details
- 5.78 Acre Lot
- Cul-De-Sac
- Lot Has A Rolling Slope
- Wooded Lot
Property Views
- City
- Trees
- Hills
Home Design
- Ranch Style House
- Frame Construction
- Composition Roof
- Log Siding
- Stone Veneer
Interior Spaces
- 4,391 Sq Ft Home
- Vaulted Ceiling
- Ceiling Fan
- 3 Fireplaces
- Gas Fireplace
- Walk-Out Basement
Kitchen
- Gas Oven or Range
- Microwave
- Dishwasher
- Disposal
Flooring
- Wood
- Laminate
- Tile
Bedrooms and Bathrooms
- 4 Bedrooms
- En-Suite Bathroom
- Walk-In Closet
- Bathtub with Shower
Laundry
- Laundry on main level
- Dryer
- Washer
Home Security
- Alarm System
- Fire and Smoke Detector
Parking
- 3 Car Attached Garage
- Heated Garage
- Garage Door Opener
Outdoor Features
- Spa
- Shed
Utilities
- Forced Air Heating and Cooling System
- Heating System Uses Propane
- Propane
- Water Softener is Owned
- Septic System
Community Details
- Shirttail Gulch Subdivision
Map
Home Values in the Area
Average Home Value in this Area
Property History
| Date | Event | Price | Change | Sq Ft Price |
|---|---|---|---|---|
| 05/07/2025 05/07/25 | Price Changed | $1,799,000 | -5.3% | $410 / Sq Ft |
| 03/19/2025 03/19/25 | Price Changed | $1,899,900 | -5.0% | $433 / Sq Ft |
| 12/09/2024 12/09/24 | For Sale | $1,999,900 | -- | $455 / Sq Ft |
Similar Homes in Sturgis, SD
Source: Black Hills Association of REALTORS®
MLS Number: 171585
- 20766 Shirt Tail Gulch Rd
- 11754 Clayton Dr
- TBD Hwy 14a
- 20576 Whitewood Creek Rd
- 20737 Shirt Tail Gulch Rd
- 20845 Other Unit MAJESTIC HEIGHTS RD
- 20845 Other Unit MAJESTIC HEIGHTS ROA
- 20854 Other Unit MAJESTIC HEIGHTS ROA
- 20842 Legacy Place
- 308 Main St
- 20888 Majestic Heights Rd
- 24 Mckinley St
- TBD Majestic Heights Rd Unit TBD Mountaintop Maje
- TBD Majestic Heights Rd
- TBD Majestic Heights Rd Unit Lot 21 Majestic Heig
- 170 Pleasant S
- Burnham Burnham Ave
- TBD Burnham Ave
- 780 Stage Run Rd
- 20930 Majestic Heights Rd
