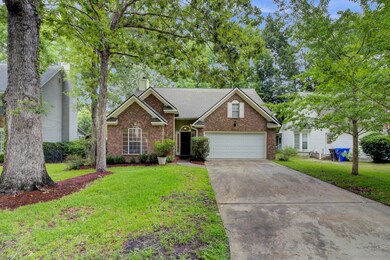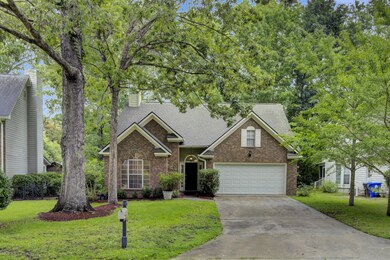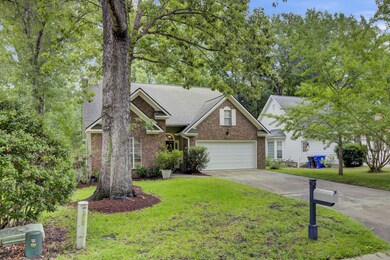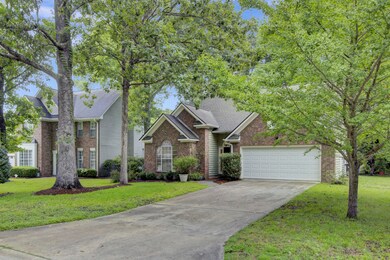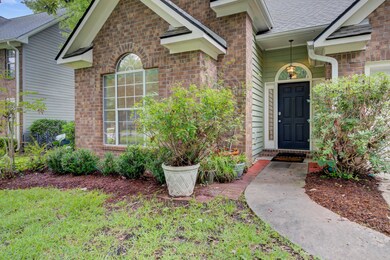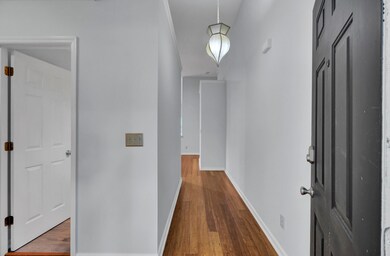
1174 Old Ivy Way Mount Pleasant, SC 29466
Brickyard NeighborhoodHighlights
- Boat Ramp
- Fitness Center
- Traditional Architecture
- Jennie Moore Elementary School Rated A
- Clubhouse
- Cathedral Ceiling
About This Home
As of August 2024Welcome to the highly sought-after Brickyard Plantation neighborhood in the heart of Mount Pleasant! This well-maintained, freshly painted brick home features 3 bedrooms, 2 full bathrooms, and spans 1,462 sqft. The open concept living space boasts beautiful wood flooring throughout and granite countertops in the kitchen. Enjoy peaceful mornings or relaxing evenings on the screened-in porch. Brickyard Plantation offers fantastic amenities, and the home's prime location provides easy access to shopping, restaurants, beaches, and more. Zoned to Mt Pleasant's award winning schools. Not located in a flood zone. Don't miss this opportunity to make Brickyard Plantation your new home! Schedule your showing NOW!
Last Agent to Sell the Property
Realty ONE Group Coastal License #107229 Listed on: 07/04/2024

Home Details
Home Type
- Single Family
Est. Annual Taxes
- $4,500
Year Built
- Built in 1992
HOA Fees
- $115 Monthly HOA Fees
Parking
- 2 Car Attached Garage
Home Design
- Traditional Architecture
- Brick Exterior Construction
- Slab Foundation
- Asphalt Roof
- Wood Siding
Interior Spaces
- 1,462 Sq Ft Home
- 1-Story Property
- Cathedral Ceiling
- Ceiling Fan
- Living Room with Fireplace
- Combination Dining and Living Room
- Wood Flooring
Kitchen
- Eat-In Kitchen
- Dishwasher
Bedrooms and Bathrooms
- 3 Bedrooms
- Walk-In Closet
- 2 Full Bathrooms
- Garden Bath
Laundry
- Laundry Room
- Dryer
- Washer
Schools
- Jennie Moore Elementary School
- Laing Middle School
- Wando High School
Utilities
- Central Air
- Heating Available
Additional Features
- Screened Patio
- 9,583 Sq Ft Lot
Community Details
Overview
- Brickyard Plantation Subdivision
Amenities
- Clubhouse
Recreation
- Boat Ramp
- Boat Dock
- RV or Boat Storage in Community
- Tennis Courts
- Fitness Center
- Community Pool
- Trails
Ownership History
Purchase Details
Home Financials for this Owner
Home Financials are based on the most recent Mortgage that was taken out on this home.Purchase Details
Purchase Details
Purchase Details
Similar Homes in Mount Pleasant, SC
Home Values in the Area
Average Home Value in this Area
Purchase History
| Date | Type | Sale Price | Title Company |
|---|---|---|---|
| Deed | $650,000 | None Listed On Document | |
| Deed | $650,000 | None Listed On Document | |
| Quit Claim Deed | -- | -- | |
| Interfamily Deed Transfer | -- | Attorney | |
| Deed | $160,000 | -- |
Mortgage History
| Date | Status | Loan Amount | Loan Type |
|---|---|---|---|
| Open | $650,000 | New Conventional | |
| Closed | $650,000 | New Conventional | |
| Previous Owner | $177,000 | New Conventional |
Property History
| Date | Event | Price | Change | Sq Ft Price |
|---|---|---|---|---|
| 08/09/2024 08/09/24 | Sold | $650,000 | +1.2% | $445 / Sq Ft |
| 07/04/2024 07/04/24 | For Sale | $642,000 | -- | $439 / Sq Ft |
Tax History Compared to Growth
Tax History
| Year | Tax Paid | Tax Assessment Tax Assessment Total Assessment is a certain percentage of the fair market value that is determined by local assessors to be the total taxable value of land and additions on the property. | Land | Improvement |
|---|---|---|---|---|
| 2023 | $4,500 | $17,380 | $0 | $0 |
| 2022 | $1,139 | $11,590 | $0 | $0 |
| 2021 | $1,245 | $11,590 | $0 | $0 |
| 2020 | $1,285 | $11,590 | $0 | $0 |
| 2019 | $1,128 | $10,070 | $0 | $0 |
| 2017 | $1,113 | $10,070 | $0 | $0 |
| 2016 | $1,063 | $10,070 | $0 | $0 |
| 2015 | $3,269 | $10,070 | $0 | $0 |
| 2014 | $2,808 | $0 | $0 | $0 |
| 2011 | -- | $0 | $0 | $0 |
Agents Affiliated with this Home
-
Janea Mccoy

Seller's Agent in 2024
Janea Mccoy
Realty ONE Group Coastal
(843) 608-8867
2 in this area
105 Total Sales
-
Fernando de la Cruz

Buyer's Agent in 2024
Fernando de la Cruz
Carolina One Real Estate
(843) 797-7799
1 in this area
159 Total Sales
Map
Source: CHS Regional MLS
MLS Number: 24017056
APN: 580-10-00-091
- 1179 Holly Bend Dr
- 0 Coakley Rd Unit 23016313
- 2707 Waterpointe Cir
- 2900 Colonnade Dr
- 1177 Highway 41
- 2800 Waterpointe Cir
- 1252 Allusion Ln Unit 201
- 1241 Allusion Ln
- 1242 Allusion Ln Unit 206
- 3904 Delinger Dr
- 3010 Emma Ln
- 3012 Emma Ln
- 1374 Black River Dr
- 2425 Giles Ln
- 2369 N Highway 17
- 1178 Yough Hall Rd
- 3092 Morningdale Dr
- 3066 Emma Ln
- 0 Crystal Dr Unit 25007791
- 0 Crystal Dr Unit 23016311

