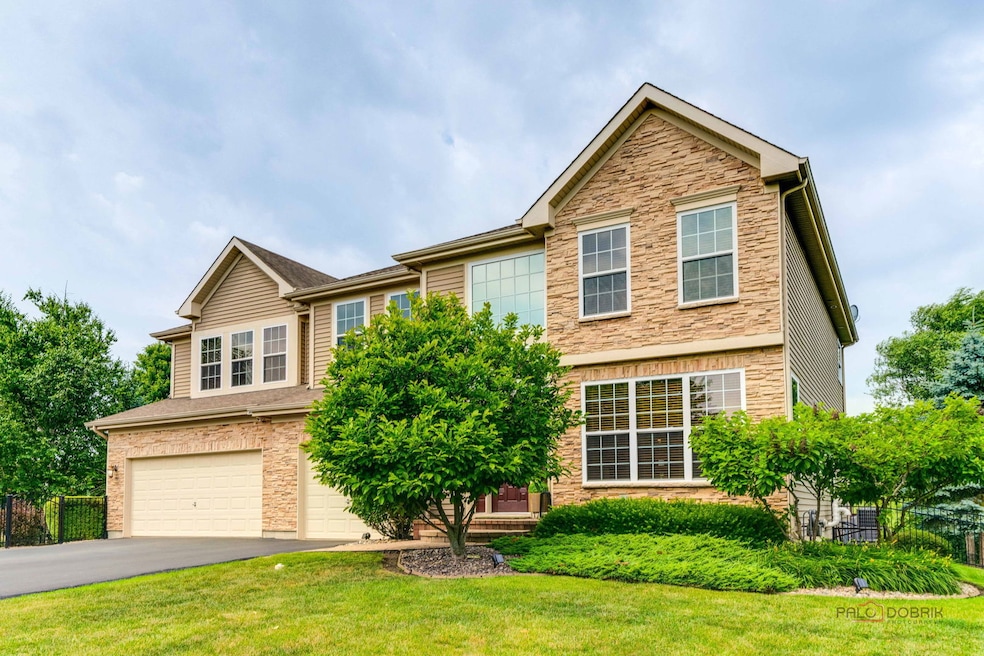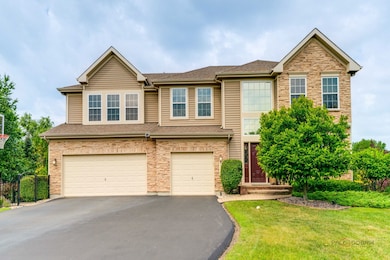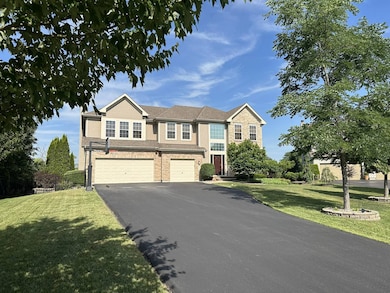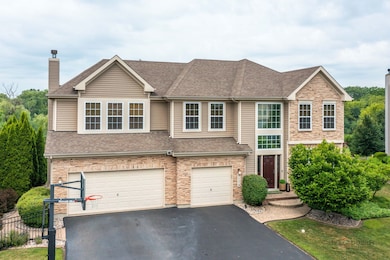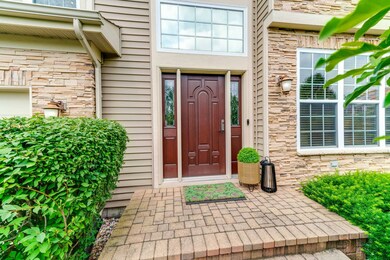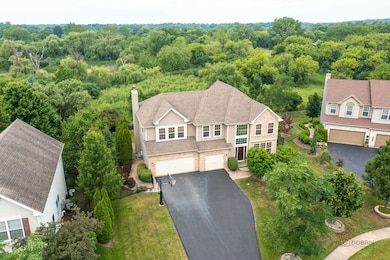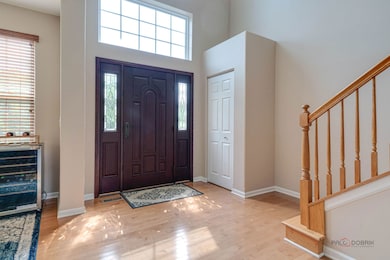
1174 Pine Tree Ct Unit II Lake Villa, IL 60046
South Lake Villa NeighborhoodEstimated payment $4,085/month
Highlights
- Home fronts a pond
- Landscaped Professionally
- Community Lake
- Colonial Architecture
- Mature Trees
- Deck
About This Home
Majestic Devonshire model tucked back on one of Cedar Ridge Estates most sought after locations offers you the best layout & location! Commanding stone front complimented by beautiful paver entry, patios & walkways makes this home stand apart from the others. Gorgeous serene pond views with lush greenery can be enjoyed from your private fenced backyard deck, or lower level patio all while listening to the tranquil sounds of the aerated pond nearby. Gleaming oak hardwood floors (2024) & split staircase compliment this dramatic interior. What a great workspace having your first floor den with slider leading right to outdoor deck! Well planned kitchen complete with built in oven, cooktop, center island & breakfast area overlooking rear yard is great for entertaining! Soaring ceilings in adjacent family room provide an abundance of natural light, not to mention the warmth of the brick gas fireplace when fall arrives! Formal living/dining room allow for flexibility to use as a game space or your own private "lounge" area to host a great game of cards & share a cocktail! Primary suite was designed to allow plenty of space for large furniture arrangements with convenient dual closets, too! Don't miss the fantastic primary bath with skylight, dual basin sinks, corner tub with additional windows, and step in shower! The prince/princess suite across the hall is the ideal set up for the teen or adult wanting a private bath of their own. Two additional bedrooms are equally ideal having a Jack n Jill bath of their own! Hard to believe there's more, but the unfinished walk out basement can offer equity potential when you create your own design & make it your own! More than just a garage, this seller proudly showcases his love for autos and has an amazing epoxy finished floor, added spigot for detailing your cars and nicely finished walls(2021). Newer washer/dryer, refrigerator, microwave (2023), light fixtures (2023), disposal (2023), water heater (2023), new first and second floor furnaces 12/2024, new garage door cables (6/2025), & newer asphalt driveway. Please exclude all TV brackets, Ring cameras & wine refrigerator
Home Details
Home Type
- Single Family
Est. Annual Taxes
- $12,110
Year Built
- Built in 2006
Lot Details
- 0.31 Acre Lot
- Lot Dimensions are 26x37x32x135x94x165
- Home fronts a pond
- Cul-De-Sac
- Fenced
- Landscaped Professionally
- Paved or Partially Paved Lot
- Mature Trees
HOA Fees
- $40 Monthly HOA Fees
Parking
- 3 Car Garage
- Driveway
Home Design
- Colonial Architecture
- Asphalt Roof
- Stone Siding
- Concrete Perimeter Foundation
Interior Spaces
- 3,186 Sq Ft Home
- 2-Story Property
- Ceiling Fan
- Gas Log Fireplace
- Blinds
- Window Screens
- Family Room with Fireplace
- Combination Dining and Living Room
- Den
- Sump Pump
- Unfinished Attic
Kitchen
- Breakfast Bar
- Double Oven
- Cooktop
- Microwave
- Dishwasher
- Stainless Steel Appliances
- Disposal
Flooring
- Wood
- Ceramic Tile
Bedrooms and Bathrooms
- 4 Bedrooms
- 4 Potential Bedrooms
- Main Floor Bedroom
- Dual Sinks
- Soaking Tub
- Separate Shower
Laundry
- Laundry Room
- Dryer
- Washer
Outdoor Features
- Deck
- Patio
Location
- Property is near a park
Schools
- William L Thompson Elementary School
- Peter J Palombi Middle School
- Grant Community High School
Utilities
- Forced Air Zoned Heating and Cooling System
- Heating System Uses Natural Gas
- 200+ Amp Service
- Lake Michigan Water
- Water Softener is Owned
- Cable TV Available
Community Details
- Vitto Pena Association, Phone Number (847) 806-6121
- Cedar Ridge Estates Subdivision, Devonshire Floorplan
- Property managed by PSI
- Community Lake
Listing and Financial Details
- Homeowner Tax Exemptions
Map
Home Values in the Area
Average Home Value in this Area
Tax History
| Year | Tax Paid | Tax Assessment Tax Assessment Total Assessment is a certain percentage of the fair market value that is determined by local assessors to be the total taxable value of land and additions on the property. | Land | Improvement |
|---|---|---|---|---|
| 2024 | $11,546 | $143,102 | $21,151 | $121,951 |
| 2023 | $9,985 | $126,438 | $18,688 | $107,750 |
| 2022 | $9,985 | $104,840 | $17,183 | $87,657 |
| 2021 | $9,548 | $97,390 | $15,962 | $81,428 |
| 2020 | $10,422 | $102,699 | $16,832 | $85,867 |
| 2019 | $10,680 | $98,702 | $16,177 | $82,525 |
| 2018 | $10,677 | $98,010 | $21,258 | $76,752 |
| 2017 | $9,874 | $95,396 | $20,691 | $74,705 |
| 2016 | $10,783 | $91,533 | $19,853 | $71,680 |
| 2015 | $10,426 | $85,489 | $18,542 | $66,947 |
| 2014 | $9,052 | $80,062 | $16,598 | $63,464 |
| 2012 | $10,070 | $80,448 | $16,678 | $63,770 |
Property History
| Date | Event | Price | Change | Sq Ft Price |
|---|---|---|---|---|
| 07/10/2025 07/10/25 | For Sale | $549,750 | +77.1% | $173 / Sq Ft |
| 10/04/2019 10/04/19 | Sold | $310,500 | -2.9% | $97 / Sq Ft |
| 08/29/2019 08/29/19 | Pending | -- | -- | -- |
| 08/08/2019 08/08/19 | Price Changed | $319,900 | -3.0% | $100 / Sq Ft |
| 07/11/2019 07/11/19 | For Sale | $329,900 | -- | $104 / Sq Ft |
Purchase History
| Date | Type | Sale Price | Title Company |
|---|---|---|---|
| Warranty Deed | $310,500 | Chicago Title | |
| Special Warranty Deed | $300,500 | 1St American Title | |
| Warranty Deed | $489,500 | Chicago Title |
Mortgage History
| Date | Status | Loan Amount | Loan Type |
|---|---|---|---|
| Open | $290,000 | New Conventional | |
| Closed | $294,975 | New Conventional | |
| Previous Owner | $210,350 | New Conventional | |
| Previous Owner | $50,000 | Credit Line Revolving | |
| Previous Owner | $391,479 | Purchase Money Mortgage |
Similar Homes in the area
Source: Midwest Real Estate Data (MRED)
MLS Number: 12410616
APN: 06-08-102-008
- 406 Monaville Rd
- 1203 Tulip Tree Ct
- 330 Greenview Ln
- 852 Black Cherry Ln
- 621 Blazing Star Dr
- 2239 N Aster Place
- 396 Sauk Ct Unit 3
- 21 E Dahlia Ln
- 2146 Prairie Trail
- 509 Blazing Star Dr
- 1994 Countryside Ln
- 85 Fieldstone Dr
- 802 Apache Trail
- 154 Wildflower Ln
- 24570 W Blackcherry Ln
- 1998 N Karen Ln
- 454 Meadow Green Ln Unit 8
- 410 Meadow Green Ln Unit 9
- 768 Fieldstone Dr
- 82 E Green Valley Ct
- 1959 N Cedar Lake Rd
- 522 Meadow Green Ln
- 474 Meadow Green Ln
- 2164 N Cheswick Ct Unit 8
- 1607 N Cedar Lake Rd
- 2387 N Lancaster Ln
- 35627 N Grove Ave
- 320 N Milwaukee Ave
- 1171 N Red Oak Cir Unit 4
- 1163 N Red Oak Cir Unit 3
- 114 Beachview Dr
- 1081 N Village Dr Unit 1081
- 2201 Oak Leaf Ln
- 728 N Lakeview Dr
- 1399 Coventry Glen Dr
- 1677 W Turtle Creek Ln
- 1331 W Crane View Ct Unit 1331
- 34175 N Hainesville Rd Unit 1F
- 313 Linden Dr
- 544 N Hainesville Rd Unit 2
