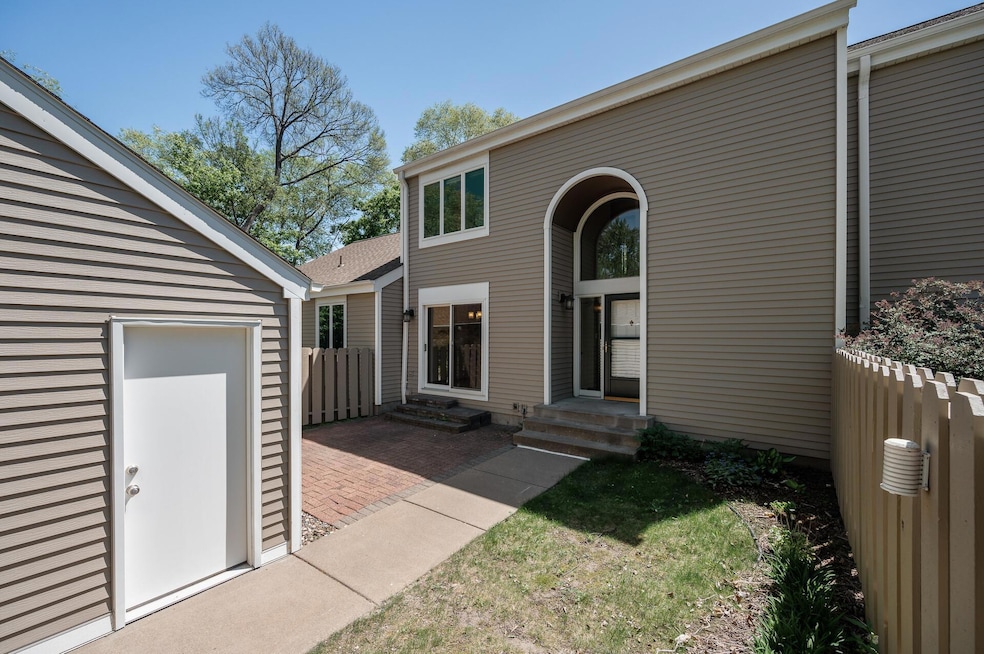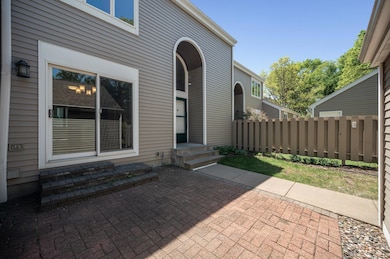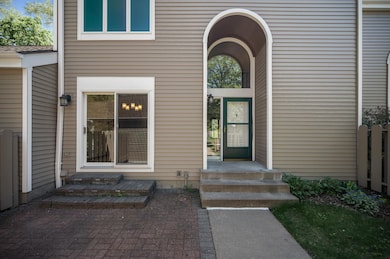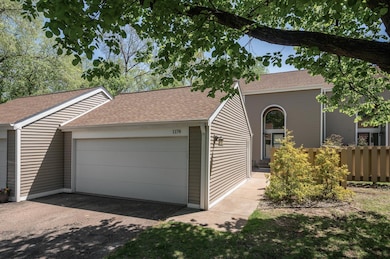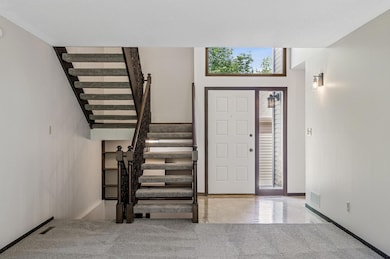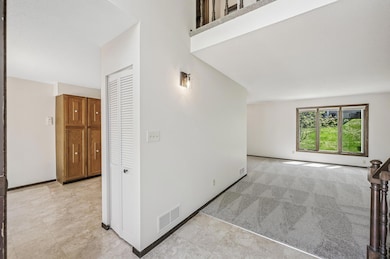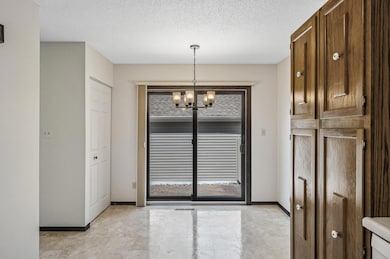
1174 Saint Clair Ave Unit 1174 Saint Paul, MN 55105
Macalester-Groveland NeighborhoodEstimated payment $2,671/month
Highlights
- Recreation Room
- Living Room
- Dining Room
- Randolph Heights Elementary School Rated A-
- Forced Air Heating and Cooling System
- Utility Room
About This Home
Welcome to low-maintenance living in one of St. Paul's most sought-after neighborhoods, Macalester-Groveland! This beautifully maintained 3-bedroom, 2-bathroom townhome with a detached 2-car garage is nestled in the peaceful and rarely available Wilder Park community, known for its prime location adjacent to a lush 7-acre park with walking trails and recreation amenities. Step inside to discover brand-new carpeting throughout, a freshly painted interior, and stylish new flooring in the primary bathroom. The finished basement has been updated with sleek recessed lighting, adding modern comfort to a warm and inviting space. Sunlight pours through large windows, filling the home with natural light. The open-concept layout and private patio space offer a seamless blend of indoor and outdoor living, perfect for enjoying all four Minnesota seasons. Surrounded by natural beauty, you're just minutes from Crosby Farm Regional Park, the Mississippi National River & Recreation Area, and the scenic Edgcumbe Road parkway. With HOA-covered lawn care and snow removal, you can enjoy care-free living year-round. Don’t miss your chance to own a move-in-ready gem in a truly unbeatable location!
Listing Agent
Coldwell Banker Realty Brokerage Phone: 612-619-6855 Listed on: 06/04/2025

Townhouse Details
Home Type
- Townhome
Est. Annual Taxes
- $4,968
Year Built
- Built in 1978
HOA Fees
- $798 Monthly HOA Fees
Parking
- 2 Car Garage
- Garage Door Opener
Home Design
- Pitched Roof
Interior Spaces
- 2-Story Property
- Wood Burning Fireplace
- Free Standing Fireplace
- Living Room
- Dining Room
- Recreation Room
- Utility Room
- Finished Basement
- Basement Fills Entire Space Under The House
Kitchen
- Range
- Microwave
- Dishwasher
Bedrooms and Bathrooms
- 3 Bedrooms
Laundry
- Dryer
- Washer
Utilities
- Forced Air Heating and Cooling System
Community Details
- Association fees include maintenance structure, hazard insurance, lawn care, ground maintenance, professional mgmt, trash, shared amenities, snow removal
- First Service Residential Association, Phone Number (651) 698-2505
- Apt Own No75 Wilder Park Condo Subdivision
Listing and Financial Details
- Assessor Parcel Number 102823110062
Map
Home Values in the Area
Average Home Value in this Area
Tax History
| Year | Tax Paid | Tax Assessment Tax Assessment Total Assessment is a certain percentage of the fair market value that is determined by local assessors to be the total taxable value of land and additions on the property. | Land | Improvement |
|---|---|---|---|---|
| 2025 | $4,822 | $301,400 | $50,000 | $251,400 |
| 2023 | $4,822 | $317,000 | $50,000 | $267,000 |
| 2022 | $4,408 | $318,100 | $50,000 | $268,100 |
| 2021 | $3,906 | $284,400 | $50,000 | $234,400 |
| 2020 | $3,790 | $263,900 | $50,000 | $213,900 |
| 2019 | $4,470 | $237,500 | $25,000 | $212,500 |
| 2018 | $4,310 | $275,400 | $25,000 | $250,400 |
| 2017 | $3,728 | $275,400 | $25,000 | $250,400 |
| 2016 | $3,854 | $0 | $0 | $0 |
| 2015 | $3,936 | $247,800 | $24,800 | $223,000 |
| 2014 | $3,276 | $0 | $0 | $0 |
Property History
| Date | Event | Price | Change | Sq Ft Price |
|---|---|---|---|---|
| 07/17/2025 07/17/25 | Price Changed | $275,000 | -8.0% | $144 / Sq Ft |
| 06/06/2025 06/06/25 | For Sale | $299,000 | -- | $156 / Sq Ft |
Purchase History
| Date | Type | Sale Price | Title Company |
|---|---|---|---|
| Warranty Deed | $202,000 | -- | |
| Warranty Deed | $67,500 | -- | |
| Warranty Deed | $163,900 | -- |
Mortgage History
| Date | Status | Loan Amount | Loan Type |
|---|---|---|---|
| Closed | -- | No Value Available |
About the Listing Agent

Michael Kaslow is the owner of MKT Real Estate Advisors, a highly respected real estate firm powered by Coldwell Banker Realty, located in the Tangletown neighborhood of southwest Minneapolis. With 16 years of experience in the real estate industry, Michael has developed a reputation for his in-depth local expertise, exceptional service, and commitment to delivering results for his clients.
Specializing in residential real estate, Michael leads a team that serves buyers, sellers, and
Michael's Other Listings
Source: NorthstarMLS
MLS Number: 6732261
APN: 10-28-23-11-0062
- 1198 Saint Clair Ave
- 246 Griggs St S
- 1241 Stanford Ave
- 1163 Edgcumbe Rd Unit 1163
- 1181 Edgcumbe Rd Unit 714
- 1181 Edgcumbe Rd Unit 1210
- 1181 Edgcumbe Rd Unit 709
- 1181 Edgcumbe Rd Unit 103
- 1181 Edgcumbe Rd Unit 501
- 1181 Edgcumbe Rd Unit 213
- 1181 Edgcumbe Rd Unit 405
- 1268 Stanford Ave
- 1192 Edgcumbe Rd
- 197 Lexington Pkwy S
- 1064 Lombard Ave
- 1240 Juliet Ave
- 266 Hamline Ave S
- 1255 Fairmount Ave
- 1141 Palace Ave
- 1070 Jefferson Ave
- 1225 St Clair Ave
- 360 Lexington Pkwy S
- 286 Hamline Ave S
- 1121 Goodrich Ave Unit 1
- 1017 Linwood Ave
- 470 Lexington Pkwy S
- 183 S Chatsworth St Unit 208
- 1186 Grand Ave Unit 6
- 1136 Randolph Ave
- 145 Chatsworth St S Unit 102
- 35 Lexington Pkwy S
- 972 Goodrich Ave Unit 1
- 535 S Lexington Pkwy S
- 989 Lincoln Ave
- 987 Lincoln Ave
- 894 St Clair Ave
- 1319 Grand Ave
- 1009 Grand Ave
- 935 Goodrich Ave
- 928 Grand Ave
