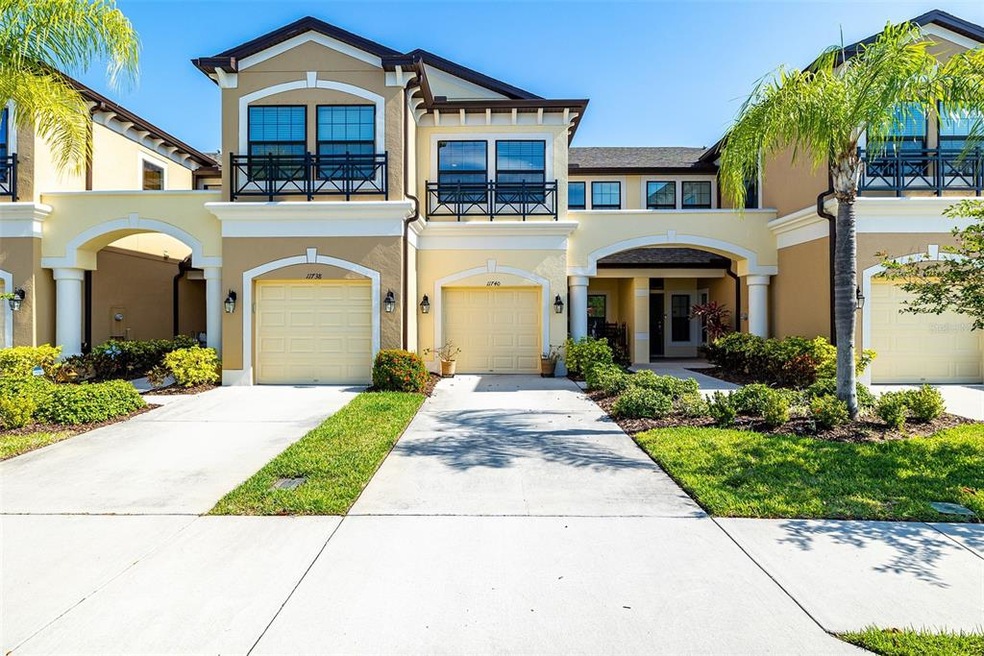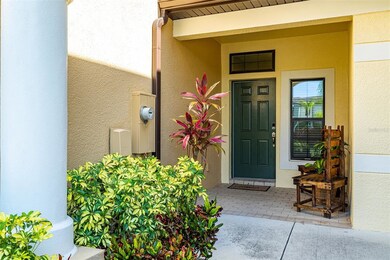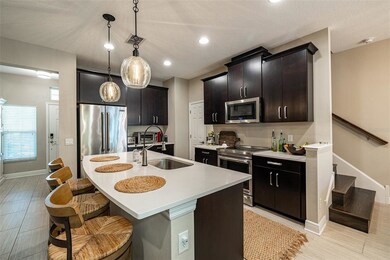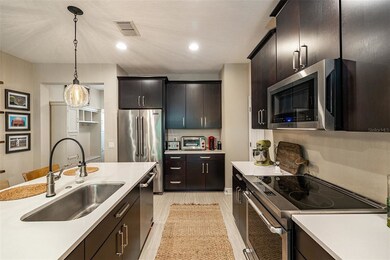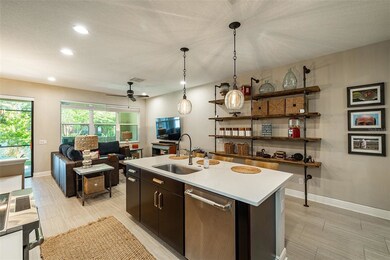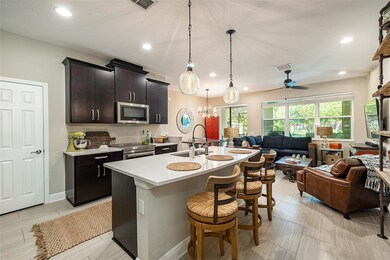
11740 Crowned Sparrow Ln Westchase, FL 33626
Estimated Value: $411,000 - $464,000
Highlights
- Fitness Center
- Gated Community
- Pool View
- Deer Park Elementary School Rated A-
- Wood Flooring
- Stone Countertops
About This Home
As of July 2022Simply lovely gated townhome community in Westchase area. Get ready this homeowner has an eye for design and spent money on her upgrades! The first floor is a great open floor plan with lovely porcelain tile that has a very subtle veining, so it flows well with any décor. The kitchen has Jenn Air appliances and the cook top is induction NOT electric. Big difference in cooking and cleaning between the two! Beautiful 42” Espresso finish cabinets with crown molding. All cabinet pulls have been upgraded throughout the unit as well. Cool modern touch faucet, stainless steel sink, quartz countertops and super pretty pendants at the kitchen island! Walk in pantry with ventilated shelving. The unit is kept so clean even the pantry looks fantastic! The powder room has been upgraded with Kohler plumbing fixtures. The hand scraped wood flooring starts at the stairs and continues throughout the entire second floor ( except wet areas of course). Open railing system with white balusters and wood hand rail. I know you are sick of hearing it! All bathrooms on second level have upgraded plumbing fixtures, light fixtures, and bath hardware. The fans in each bedroom are high quality and have great style! The garage is super clean with epoxy floor. Great quiet back lanai is screened and ready for relaxing! Additional upgrades include double pane windows, hurricane shutters, Epoxy Garage Flooring, automatic garage opener, tile grout recently sealed, fresh exterior paint and newer coach lights. Low HOA Fees of only $260 per month to include: Pool, Lawn & Exterior Maintenance, water, trash and sewer. No CDD Fees! Come see this outstanding townhouse today!
Last Agent to Sell the Property
KELLER WILLIAMS SOUTH TAMPA License #620295 Listed on: 05/12/2022

Townhouse Details
Home Type
- Townhome
Est. Annual Taxes
- $3,558
Year Built
- Built in 2016
Lot Details
- Property fronts a private road
- South Facing Home
- Irrigation
HOA Fees
- $260 Monthly HOA Fees
Parking
- 1 Car Attached Garage
- Garage Door Opener
- Driveway
- Open Parking
Home Design
- Bi-Level Home
- Slab Foundation
- Wood Frame Construction
- Shingle Roof
- Block Exterior
Interior Spaces
- 1,700 Sq Ft Home
- Ceiling Fan
- Thermal Windows
- Blinds
- Sliding Doors
- Inside Utility
- Laundry closet
- Pool Views
Kitchen
- Range
- Microwave
- Dishwasher
- Stone Countertops
- Disposal
Flooring
- Wood
- Tile
Bedrooms and Bathrooms
- 3 Bedrooms
- Walk-In Closet
Home Security
Schools
- Deer Park Elem Elementary School
- Davidsen Middle School
- Sickles High School
Utilities
- Central Heating and Cooling System
- Electric Water Heater
- High Speed Internet
- Cable TV Available
Additional Features
- Covered patio or porch
- City Lot
Listing and Financial Details
- Down Payment Assistance Available
- Homestead Exemption
- Visit Down Payment Resource Website
- Legal Lot and Block 003 / 001
- Assessor Parcel Number U-15-28-17-A05-000001-00003.0
Community Details
Overview
- Association fees include community pool, maintenance structure, ground maintenance, sewer, trash, water
- Greenacre Properties Association, Phone Number (813) 600-1100
- Built by MI Homes
- West Lake Townhomes Phase 1 Subdivision
- On-Site Maintenance
- Association Owns Recreation Facilities
- The community has rules related to deed restrictions
- Rental Restrictions
Recreation
- Fitness Center
- Community Pool
Pet Policy
- Pets Allowed
Security
- Card or Code Access
- Gated Community
- Fire and Smoke Detector
Ownership History
Purchase Details
Home Financials for this Owner
Home Financials are based on the most recent Mortgage that was taken out on this home.Purchase Details
Home Financials for this Owner
Home Financials are based on the most recent Mortgage that was taken out on this home.Similar Homes in the area
Home Values in the Area
Average Home Value in this Area
Purchase History
| Date | Buyer | Sale Price | Title Company |
|---|---|---|---|
| Farrokhrooz Hameed Reza | $445,000 | Wfg National Title | |
| Armato Janina Patricia | $257,720 | Mi Title Agency Ltd |
Mortgage History
| Date | Status | Borrower | Loan Amount |
|---|---|---|---|
| Open | Farrokhrooz Kristen | $195,000 | |
| Previous Owner | Armato Janina Patricia | $244,834 |
Property History
| Date | Event | Price | Change | Sq Ft Price |
|---|---|---|---|---|
| 07/29/2022 07/29/22 | Sold | $445,000 | +2.3% | $262 / Sq Ft |
| 05/15/2022 05/15/22 | Pending | -- | -- | -- |
| 05/12/2022 05/12/22 | For Sale | $435,000 | -- | $256 / Sq Ft |
Tax History Compared to Growth
Tax History
| Year | Tax Paid | Tax Assessment Tax Assessment Total Assessment is a certain percentage of the fair market value that is determined by local assessors to be the total taxable value of land and additions on the property. | Land | Improvement |
|---|---|---|---|---|
| 2024 | $6,563 | $339,327 | $33,785 | $305,542 |
| 2023 | $6,216 | $320,639 | $31,922 | $288,717 |
| 2022 | $3,598 | $216,054 | $0 | $0 |
| 2021 | $3,559 | $209,761 | $0 | $0 |
| 2020 | $3,444 | $205,518 | $0 | $0 |
| 2019 | $3,337 | $200,897 | $0 | $0 |
| 2018 | $3,312 | $197,151 | $0 | $0 |
| 2017 | $3,518 | $193,096 | $0 | $0 |
| 2016 | $556 | $20,000 | $0 | $0 |
| 2015 | -- | $2,512 | $0 | $0 |
Agents Affiliated with this Home
-
Jonae Peck

Seller's Agent in 2022
Jonae Peck
KELLER WILLIAMS SOUTH TAMPA
(813) 404-1536
2 in this area
185 Total Sales
-
Laura & Dominick Scarpinato
L
Seller Co-Listing Agent in 2022
Laura & Dominick Scarpinato
KELLER WILLIAMS SOUTH TAMPA
(813) 431-8633
1 in this area
5 Total Sales
-
Khodayar Arshadi

Buyer's Agent in 2022
Khodayar Arshadi
TAMPA EXECUTIVE REALTY LLC
(813) 957-6767
1 in this area
12 Total Sales
Map
Source: Stellar MLS
MLS Number: T3368905
APN: U-15-28-17-A05-000001-00003.0
- 10590 Windsor Lake Ct
- 10412 White Lake Ct Unit 10406
- 10436 White Lake Ct Unit 10436
- 9650 Lake Chase Island Way
- 11641 Crowned Sparrow Ln
- 11648 Crowned Sparrow Ln
- 10520 Windsor Lake Ct Unit 10520
- 9828 Lake Chase Island Way Unit 9828
- 9602 Lake Chase Island Way Unit 9602
- 9842 Lake Chase Island Way
- 9107 Carolina Wren Dr
- 10520 White Lake Ct Unit 10520
- 9740 Lake Chase Island Way
- 9730 Lake Chase Island Way Unit 9730
- 11602 Crowned Sparrow Ln
- 9152 Otter Pass Unit 111
- 11548 Crowned Sparrow Ln
- 11526 Crowned Sparrow Ln
- 11521 Crowned Sparrow Ln
- 9008 Lake Chase Island Way Unit 9008
- 11740 Crowned Sparrow Ln
- 11738 Crowned Sparrow Ln
- 11742 Crowned Sparrow Ln
- 11734 Crowned Sparrow Ln
- 11728 Crowned Sparrow Ln
- 11726 Crowned Sparrow Ln
- 11724 Crowned Sparrow Ln
- 11722 Crowned Sparrow Ln
- 10574 Windsor Lake Ct Unit 10574
- 9071 Fox Sparrow Rd
- 10576 Windsor Lake Ct Unit 10576
- 10572 Windsor Lake Ct Unit 10572
- 10570 Windsor Lake Ct Unit 10570
- 11720 Crowned Sparrow Ln
- 10416 White Lake Ct Unit 33626
- 10416 White Lake Ct Unit 10416
- 10592 Windsor Lake Ct
- 10592 Windsor Lake Ct Unit 10592
- 10578 Windsor Lake Ct Unit 10578
- 10578 Windsor Lake Ct Unit 105787
