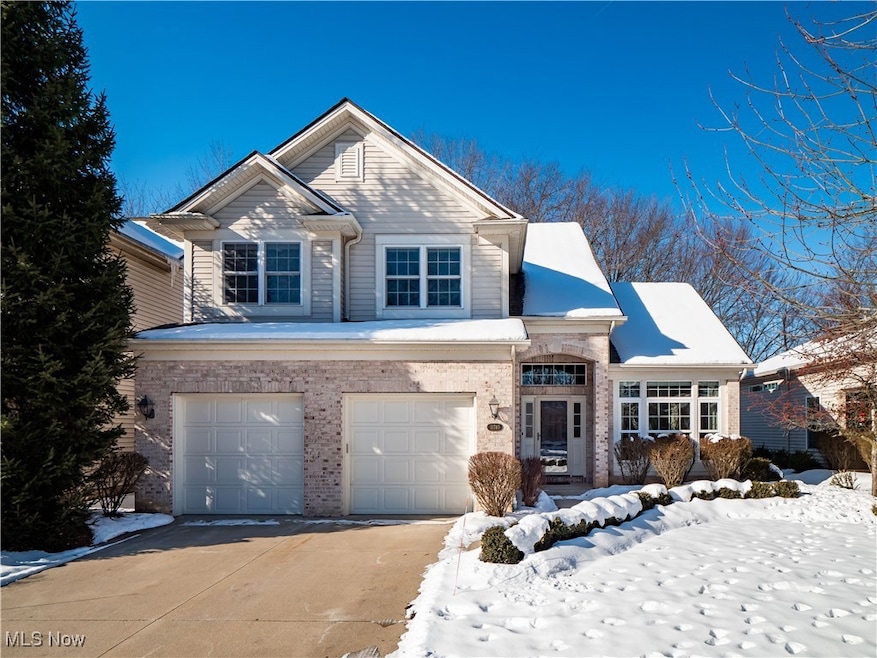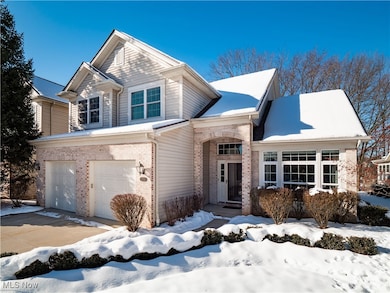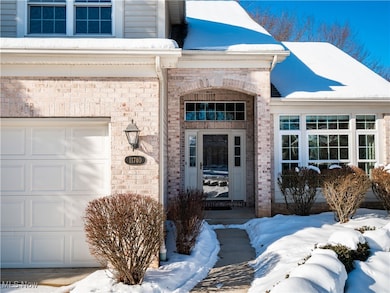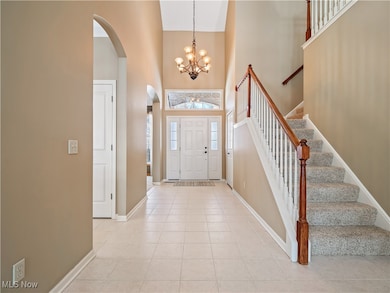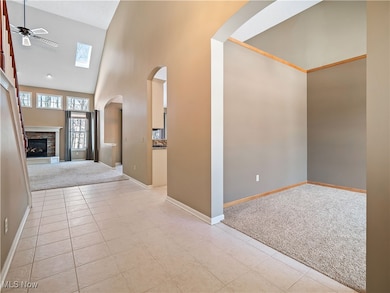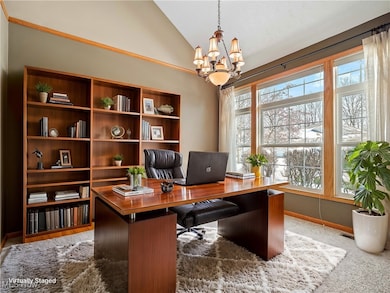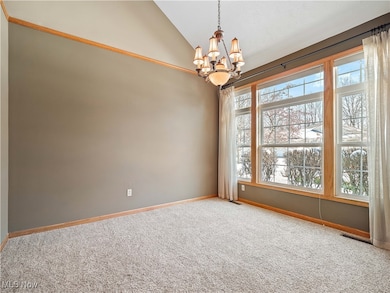
11740 Weston Point Strongsville, OH 44149
Highlights
- Colonial Architecture
- 2 Car Attached Garage
- Forced Air Heating and Cooling System
- Strongsville High School Rated A-
- Patio
About This Home
As of May 2025This beautifully maintained cluster home in the sought-after Westwood Farms community of Strongsville, Ohio, offers first-floor living at its finest. Immaculate and truly move-in ready, this home boasts an open floor plan filled with natural light. Upon entering, the stunning two-story foyer sets the tone for the elegance within. To the left, a formal dining room—also perfect as a home office—provides a versatile space. The centerpiece of this home is the spacious family room, featuring soaring vaulted ceilings, a cozy fireplace, and a breathtaking wall of windows overlooking the backyard. The kitchen is a chef’s dream, complete with granite countertops, white cabinetry, a custom tile backsplash, stainless steel appliances, and an open-concept design flowing into the dinette. The highly desirable first-floor primary suite offers a peaceful retreat with vaulted ceilings, updated lighting, a walk-in closet, and a luxurious five-piece ensuite bath designed for ultimate relaxation. Completing the first floor is a convenient half bath and a laundry room/mudroom. Upstairs, a second-story loft provides an additional living space, perfect for a media room or reading nook. Two generously sized bedrooms and an updated full bathroom complete the upper level. Enjoy quiet evenings on your private patio and take full advantage of the neighborhood amenities, including a pool, clubhouse, and tennis courts. Major updates include a NEW ROOF (2021) and NEW FURNACE & AC (2023), ensuring peace of mind for years to come. Book your private showing today!Don’t miss this incredible opportunity—schedule your showing today!
Last Agent to Sell the Property
EXP Realty, LLC. Brokerage Email: christine.stowell@kw.com 440-263-8630 License #2013004185 Listed on: 01/31/2025

Home Details
Home Type
- Single Family
Est. Annual Taxes
- $5,397
Year Built
- Built in 2003
HOA Fees
Parking
- 2 Car Attached Garage
Home Design
- Colonial Architecture
- Brick Exterior Construction
- Slab Foundation
- Fiberglass Roof
- Asphalt Roof
- Vinyl Siding
Interior Spaces
- 2,170 Sq Ft Home
- 2-Story Property
- Family Room with Fireplace
- Dryer
Kitchen
- Range
- Microwave
- Dishwasher
- Disposal
Bedrooms and Bathrooms
- 3 Bedrooms | 1 Main Level Bedroom
- 2.5 Bathrooms
Additional Features
- Patio
- 6,656 Sq Ft Lot
- Forced Air Heating and Cooling System
Community Details
- Westwood Farms Association
- Weston Pointe/Westwood Farms S Subdivision
Listing and Financial Details
- Assessor Parcel Number 392-03-143
Ownership History
Purchase Details
Home Financials for this Owner
Home Financials are based on the most recent Mortgage that was taken out on this home.Purchase Details
Purchase Details
Home Financials for this Owner
Home Financials are based on the most recent Mortgage that was taken out on this home.Purchase Details
Home Financials for this Owner
Home Financials are based on the most recent Mortgage that was taken out on this home.Similar Homes in Strongsville, OH
Home Values in the Area
Average Home Value in this Area
Purchase History
| Date | Type | Sale Price | Title Company |
|---|---|---|---|
| Fiduciary Deed | $439,000 | Infinity Title | |
| Quit Claim Deed | -- | Ohio Real Title | |
| Warranty Deed | $221,000 | Cleveland Home Title | |
| Warranty Deed | $250,400 | Chicago Title Insurance Co |
Mortgage History
| Date | Status | Loan Amount | Loan Type |
|---|---|---|---|
| Previous Owner | $84,600 | Unknown | |
| Previous Owner | $134,100 | Purchase Money Mortgage |
Property History
| Date | Event | Price | Change | Sq Ft Price |
|---|---|---|---|---|
| 05/20/2025 05/20/25 | Sold | $439,000 | 0.0% | $202 / Sq Ft |
| 03/18/2025 03/18/25 | Pending | -- | -- | -- |
| 02/21/2025 02/21/25 | Price Changed | $439,000 | -1.3% | $202 / Sq Ft |
| 01/31/2025 01/31/25 | For Sale | $445,000 | +101.4% | $205 / Sq Ft |
| 01/04/2012 01/04/12 | Sold | $221,000 | -3.9% | $102 / Sq Ft |
| 12/02/2011 12/02/11 | Pending | -- | -- | -- |
| 12/02/2011 12/02/11 | For Sale | $230,000 | -- | $106 / Sq Ft |
Tax History Compared to Growth
Tax History
| Year | Tax Paid | Tax Assessment Tax Assessment Total Assessment is a certain percentage of the fair market value that is determined by local assessors to be the total taxable value of land and additions on the property. | Land | Improvement |
|---|---|---|---|---|
| 2024 | $5,396 | $114,940 | $21,630 | $93,310 |
| 2023 | $6,117 | $97,685 | $20,965 | $76,720 |
| 2022 | $6,072 | $97,690 | $20,970 | $76,720 |
| 2021 | $6,025 | $97,690 | $20,970 | $76,720 |
| 2020 | $5,973 | $85,680 | $18,380 | $67,310 |
| 2019 | $5,798 | $244,800 | $52,500 | $192,300 |
| 2018 | $5,100 | $85,680 | $18,380 | $67,310 |
| 2017 | $5,029 | $75,810 | $14,140 | $61,670 |
| 2016 | $4,988 | $75,810 | $14,140 | $61,670 |
| 2015 | $5,162 | $75,810 | $14,140 | $61,670 |
| 2014 | $5,162 | $77,350 | $14,420 | $62,930 |
Agents Affiliated with this Home
-
Christine Stowell

Seller's Agent in 2025
Christine Stowell
EXP Realty, LLC.
(440) 263-8630
11 in this area
222 Total Sales
-
Ed Huck

Buyer's Agent in 2025
Ed Huck
Keller Williams Citywide
(216) 470-0802
34 in this area
1,383 Total Sales
-
Hannah Davis

Buyer Co-Listing Agent in 2025
Hannah Davis
Keller Williams Citywide
(440) 283-6316
3 in this area
121 Total Sales
-
N
Seller's Agent in 2012
Non-Member Non-Member
Non-Member
-
Greg Erlanger

Buyer's Agent in 2012
Greg Erlanger
Keller Williams Citywide
(440) 892-2211
77 in this area
3,842 Total Sales
Map
Source: MLS Now
MLS Number: 5097610
APN: 392-03-143
- 11711 Coopers Run
- 11704 Greystone Point
- 12500 S Churchill Way
- 11732 Fox Grove
- 11039 Westwind Ct
- 12669 S Churchill Way
- 21819 Meadows Edge Ln
- 21847 Meadows Edge Ln
- 22434 Woodfield Trail
- 10836 Watercress Rd
- 21634 Country Way
- 10595 Shale Brook Way
- 21492 Brookfield Place
- 21520 Oak Bark Trail
- 22047 Shagbark Trail
- 23200 St Andrews Dr
- 0 Priem Rd
- 23669 Wally's Way
- 21334 Westwood Dr
- 12490 Challenge Way
