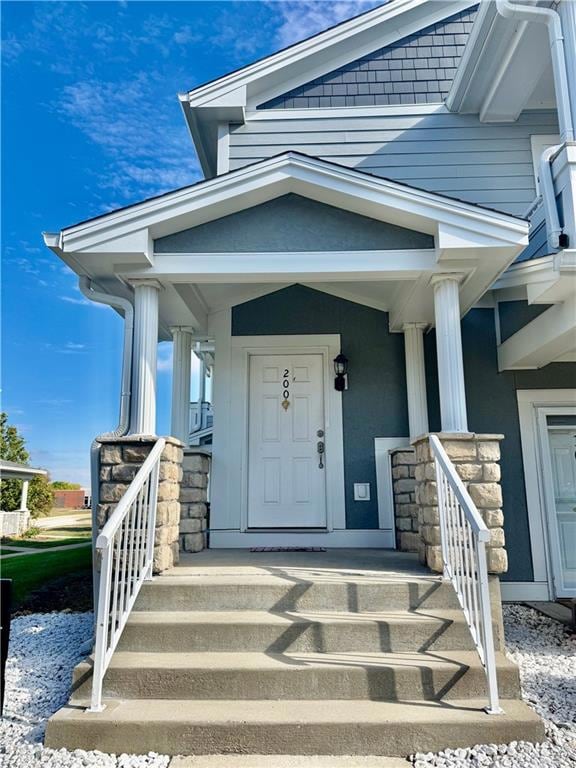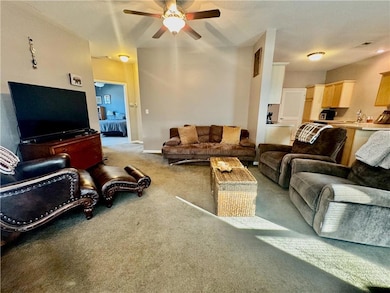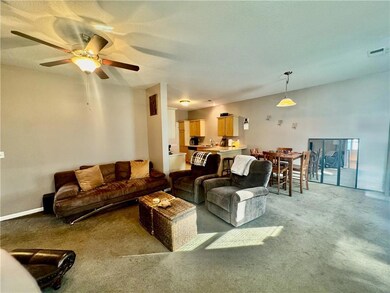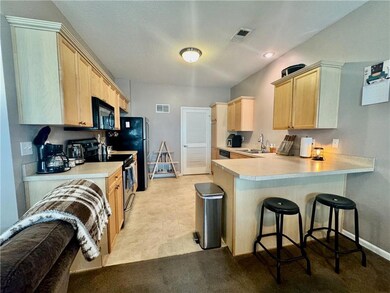11741 S Roundtree St Unit 200 Olathe, KS 66061
Estimated payment $1,829/month
Highlights
- Clubhouse
- Raised Ranch Architecture
- Community Pool
- Millbrooke Elementary Rated A-
- Great Room
- Stainless Steel Appliances
About This Home
Highly desired Sunnybrook Village Condominium with 2 bedrooms, 2 full baths, an open living room, dining room, spacious kitchen with tons of cabinets, a breakfast bar, stainless steel appliances, and everything stays, including the washer and dryer! End unit with fresh paint, new roof, windows, and balcony in "2023". Super clean and move-in ready. Perfect place for the busy professional, you'll love the maintenance-free living, no mowing or snow removal, building maintenance, and amenities including: clubhouse, state-of-the-art gym, and a swimming pool with a brand new liner! Just steps to Summit Trail Middle, Millridge Elementary, and Olathe Northwest High School District. Quick highway access to K-7, K-10, and just 15 minutes to OP. 1 car garage and additional parking. Why rent when you can own?
Listing Agent
Compass Realty Group Brokerage Phone: 913-481-7155 License #SP00053464 Listed on: 10/28/2025

Property Details
Home Type
- Condominium
Est. Annual Taxes
- $2,447
Year Built
- Built in 2003
Lot Details
- Level Lot
- Sprinkler System
HOA Fees
- $500 Monthly HOA Fees
Parking
- 1 Car Detached Garage
- Garage Door Opener
Home Design
- Raised Ranch Architecture
- Traditional Architecture
- Slab Foundation
- Stone Frame
- Composition Roof
- Wood Siding
Interior Spaces
- 1,138 Sq Ft Home
- Ceiling Fan
- Thermal Windows
- Great Room
- Combination Dining and Living Room
Kitchen
- Free-Standing Electric Oven
- Dishwasher
- Stainless Steel Appliances
- Disposal
Flooring
- Wall to Wall Carpet
- Ceramic Tile
- Vinyl
Bedrooms and Bathrooms
- 2 Bedrooms
- Walk-In Closet
- 2 Full Bathrooms
Laundry
- Laundry Room
- Washer
Home Security
Schools
- Millbrooke Elementary School
- Olathe Northwest High School
Utilities
- Forced Air Heating and Cooling System
Listing and Financial Details
- Assessor Parcel Number DP73880000-U11H
- $0 special tax assessment
Community Details
Overview
- Association fees include building maint, lawn service, parking, roof repair, roof replacement, snow removal, trash, water
- Villages Of Sunnybrook Association
- The Village At Sunnybrook Subdivision
Recreation
- Community Pool
Additional Features
- Clubhouse
- Fire and Smoke Detector
Map
Home Values in the Area
Average Home Value in this Area
Property History
| Date | Event | Price | List to Sale | Price per Sq Ft |
|---|---|---|---|---|
| 10/31/2025 10/31/25 | For Sale | $215,000 | -- | $189 / Sq Ft |
Source: Heartland MLS
MLS Number: 2584384
- 11701 S Roundtree St #101 St
- 11741 S Roundtree #200 St
- 21982 W 116th Terrace
- 11570 S Montclaire Dr
- Sierra Plan at Canyon Ranch Villas
- Jasper Plan at Canyon Ranch Villas
- 11598 S Millridge St
- 11574 S Millridge St
- 21706 W 116th Terrace
- 21704 W 116th Terrace
- 11562 S Olathe View Rd
- 11560 S Olathe View Rd
- 11546 S Olathe View Rd
- 11544 S Olathe View Rd
- 11532 S Olathe View Rd
- 11463 S Aurora St
- 11530 S Olathe View Rd
- 11515 S Olathe View Rd
- 11513 S Olathe View Rd
- 11475 S Roundtree St
- 12137 S Clinton St
- 1116 N Walker Ln
- 11014 S Millstone Dr
- 19255 W 109th Place
- 1938 W Surrey St
- 460 N Lincoln St
- 19171 W 109th Place
- 1549 W Dartmouth St
- 11228 S Ridgeview Rd
- 1440 N Prince Edward Island St
- 102 S Janell Dr
- 11835 S Fellows St
- 275 S Parker St
- 1126 E Elizabeth St
- 19501 W 102nd St
- 11632 S Penrose St
- 11531 S Lennox St
- 110 S Chestnut St
- 1890 N Lennox St
- 1039 E Huntington Place






