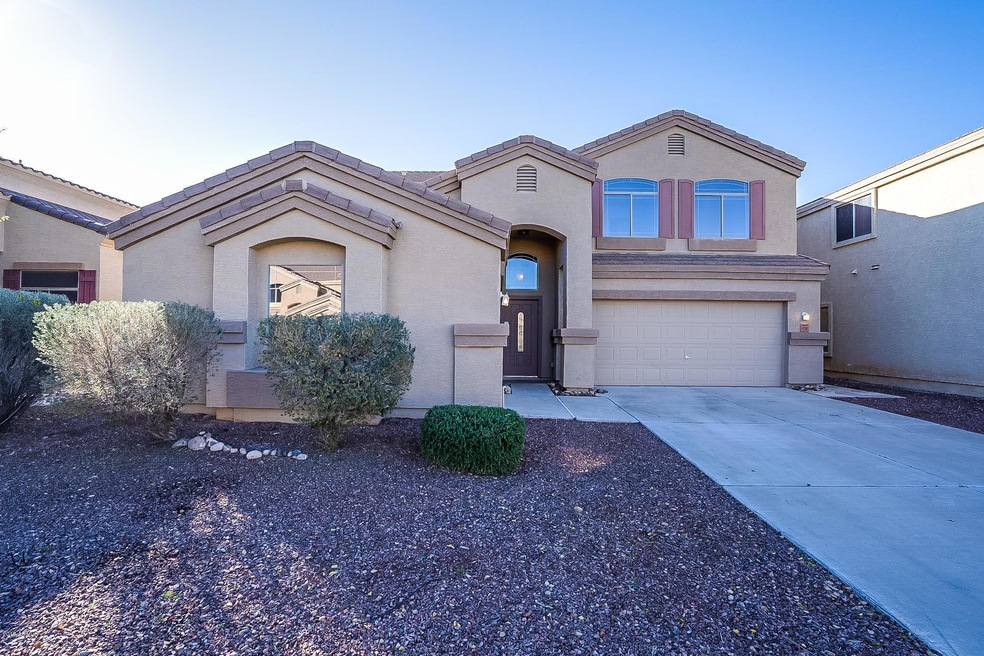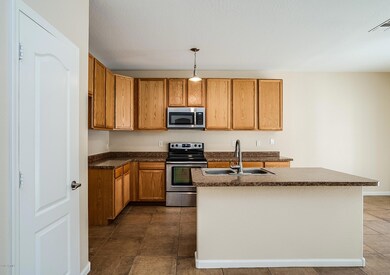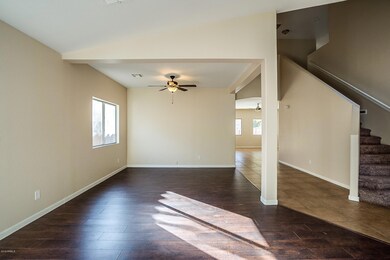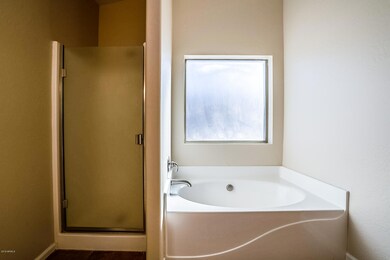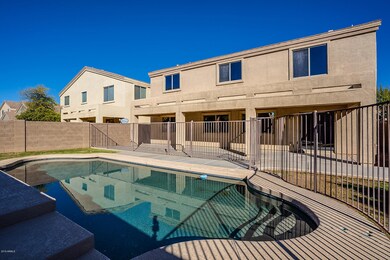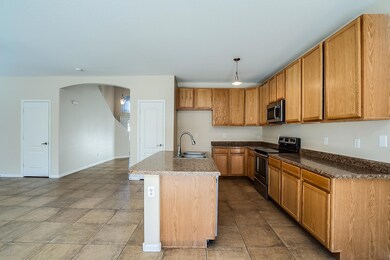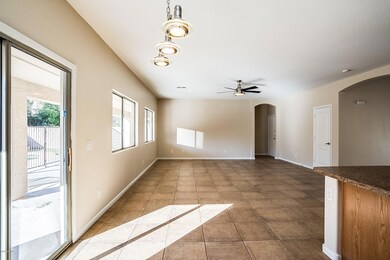
11741 W Camino Vivaz Sun City, AZ 85373
Highlights
- Private Pool
- Breakfast Bar
- Security System Owned
- Liberty High School Rated A-
- Community Playground
- Tile Flooring
About This Home
As of June 2019Built in 2005, this Sun City two-story offers an in-ground pool. Upgraded features include fresh interior paint and new carpet in select rooms. A park is part of the HOA.
Home comes with a 30-day buyback guarantee. Terms and conditions apply.
Last Agent to Sell the Property
Venture REI, LLC Brokerage Email: homes@opendoor.com License #BR647565000 Listed on: 02/08/2019
Home Details
Home Type
- Single Family
Est. Annual Taxes
- $2,250
Year Built
- Built in 2005
Lot Details
- 6,160 Sq Ft Lot
- Block Wall Fence
- Grass Covered Lot
HOA Fees
- $60 Monthly HOA Fees
Parking
- 3 Car Garage
Home Design
- Wood Frame Construction
- Tile Roof
- Stucco
Interior Spaces
- 2,791 Sq Ft Home
- 2-Story Property
- Security System Owned
- Breakfast Bar
- Washer and Dryer Hookup
Flooring
- Carpet
- Laminate
- Tile
Bedrooms and Bathrooms
- 5 Bedrooms
- Primary Bathroom is a Full Bathroom
- 3 Bathrooms
- Bathtub With Separate Shower Stall
Pool
- Private Pool
Schools
- Zuni Hills Elementary School
- Liberty High School
Utilities
- Central Air
- Heating Available
Listing and Financial Details
- Tax Lot 137
- Assessor Parcel Number 503-97-589
Community Details
Overview
- Association fees include ground maintenance
- Dos Rios Community Association, Phone Number (623) 825-7777
- Built by DR Horton
- Dos Rios Unit 1 Subdivision
Recreation
- Community Playground
- Bike Trail
Ownership History
Purchase Details
Home Financials for this Owner
Home Financials are based on the most recent Mortgage that was taken out on this home.Purchase Details
Purchase Details
Home Financials for this Owner
Home Financials are based on the most recent Mortgage that was taken out on this home.Purchase Details
Home Financials for this Owner
Home Financials are based on the most recent Mortgage that was taken out on this home.Purchase Details
Purchase Details
Home Financials for this Owner
Home Financials are based on the most recent Mortgage that was taken out on this home.Similar Homes in the area
Home Values in the Area
Average Home Value in this Area
Purchase History
| Date | Type | Sale Price | Title Company |
|---|---|---|---|
| Warranty Deed | $310,000 | Clear Title Agency Of Az | |
| Warranty Deed | $300,600 | Opendoor West Llc | |
| Special Warranty Deed | -- | Servicelink | |
| Interfamily Deed Transfer | -- | Servicelink | |
| Trustee Deed | $269,345 | First American Title | |
| Corporate Deed | $320,381 | Dhi Title Of Arizona Inc |
Mortgage History
| Date | Status | Loan Amount | Loan Type |
|---|---|---|---|
| Open | $248,000 | New Conventional | |
| Previous Owner | $180,704 | VA | |
| Previous Owner | $183,900 | VA | |
| Previous Owner | $183,900 | VA | |
| Previous Owner | $262,800 | Unknown | |
| Previous Owner | $256,300 | New Conventional | |
| Previous Owner | $64,000 | Credit Line Revolving |
Property History
| Date | Event | Price | Change | Sq Ft Price |
|---|---|---|---|---|
| 07/09/2025 07/09/25 | For Sale | $575,000 | +85.5% | $206 / Sq Ft |
| 06/28/2019 06/28/19 | Sold | $310,000 | 0.0% | $111 / Sq Ft |
| 05/22/2019 05/22/19 | Pending | -- | -- | -- |
| 05/16/2019 05/16/19 | Price Changed | $310,000 | -1.0% | $111 / Sq Ft |
| 05/02/2019 05/02/19 | Price Changed | $313,000 | -0.6% | $112 / Sq Ft |
| 04/04/2019 04/04/19 | Price Changed | $315,000 | -0.9% | $113 / Sq Ft |
| 03/14/2019 03/14/19 | Price Changed | $318,000 | -0.6% | $114 / Sq Ft |
| 02/28/2019 02/28/19 | Price Changed | $320,000 | -1.5% | $115 / Sq Ft |
| 02/08/2019 02/08/19 | For Sale | $325,000 | -- | $116 / Sq Ft |
Tax History Compared to Growth
Tax History
| Year | Tax Paid | Tax Assessment Tax Assessment Total Assessment is a certain percentage of the fair market value that is determined by local assessors to be the total taxable value of land and additions on the property. | Land | Improvement |
|---|---|---|---|---|
| 2025 | $2,301 | $25,135 | -- | -- |
| 2024 | $2,405 | $23,938 | -- | -- |
| 2023 | $2,405 | $38,650 | $7,730 | $30,920 |
| 2022 | $2,347 | $29,480 | $5,890 | $23,590 |
| 2021 | $2,435 | $27,630 | $5,520 | $22,110 |
| 2020 | $2,416 | $26,180 | $5,230 | $20,950 |
| 2019 | $2,707 | $24,320 | $4,860 | $19,460 |
| 2018 | $2,250 | $23,270 | $4,650 | $18,620 |
| 2017 | $2,232 | $22,070 | $4,410 | $17,660 |
| 2016 | $2,238 | $20,520 | $4,100 | $16,420 |
| 2015 | $2,138 | $19,520 | $3,900 | $15,620 |
Agents Affiliated with this Home
-
Craig Flores

Seller's Agent in 2025
Craig Flores
HomeSmart
(602) 410-3828
9 Total Sales
-
Eugene Quackenbush

Seller's Agent in 2019
Eugene Quackenbush
Venture REI, LLC
(623) 399-8275
96 Total Sales
-
Darr Colburn

Buyer's Agent in 2019
Darr Colburn
HomeSmart
(602) 564-1814
72 Total Sales
-
James Pyburn

Buyer Co-Listing Agent in 2019
James Pyburn
HomeSmart
(602) 717-5037
83 Total Sales
Map
Source: Arizona Regional Multiple Listing Service (ARMLS)
MLS Number: 5880755
APN: 503-97-589
- 23523 N 117th Dr
- 11832 W Electra Ln
- 11826 W Villa Hermosa Ln
- 11727 W Softwind Dr
- 11822 W Softwind Dr
- 11836 W Planada Ct
- 11931 W Villa Chula Ln
- 11952 W Villa Chula Ln
- 11958 W Villa Chula Ln Unit 7
- 11948 W Jessie Ln
- 11755 W Patrick Ln
- 11829 W Patrick Ln
- 12118 W Villa Chula Ct
- 12121 W Patrick Ln
- 12217 W Planada Ln
- 12226 W Planada Ln Unit 1
- 11737 W Robin Dr
- 12238 W Patrick Ct
- 22660 N 122nd Ave
- 12236 W Country Club Ct
