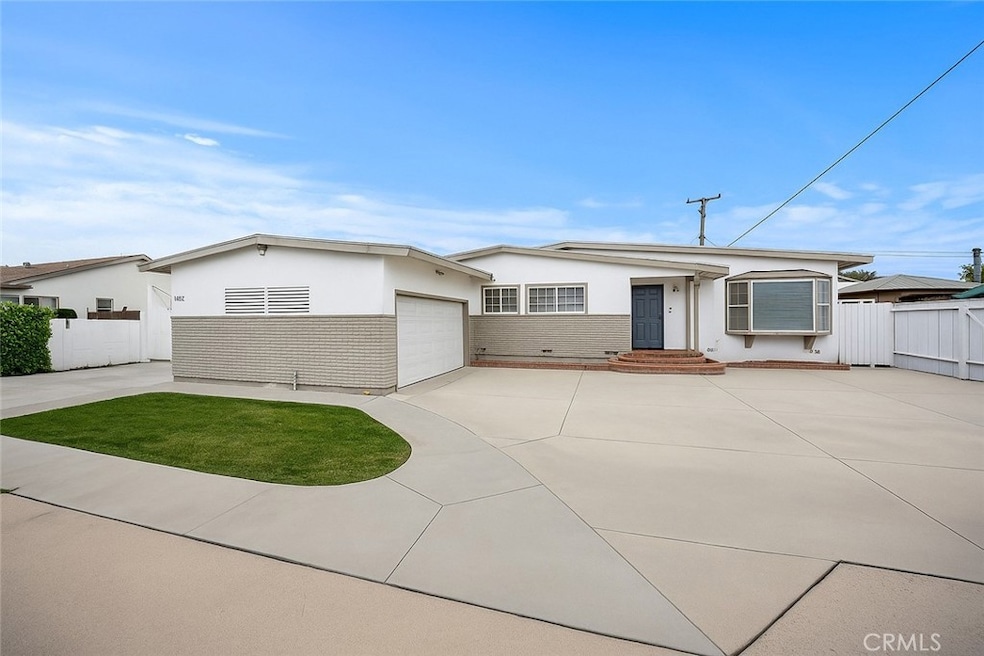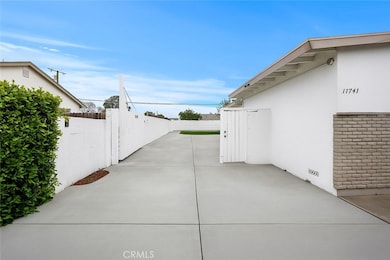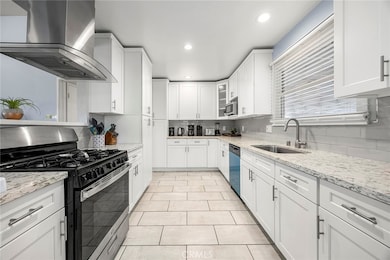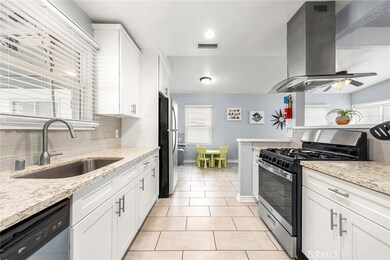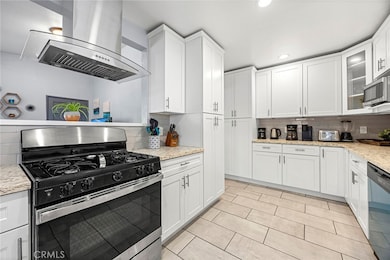11741 West St Garden Grove, CA 92840
Estimated payment $6,790/month
Highlights
- Golf Course Community
- Above Ground Spa
- Wood Flooring
- Parkview Elementary Rated A-
- Traditional Architecture
- Quartz Countertops
About This Home
This beautiful move-in ready home features 5 bedrooms, 3 bathrooms, 1612 sq ft of living space, a 2 car attached garage and GATED RV PARKING!. This property has two AP numbers (#090-365-25 & 090-365-26) which makes this over-sized lot perfect for an ADU ! There is also plenty of room for parking in the large concrete driveway & or behind the RV-sized gate. Other features include: Central air conditioning, dual pane windows, hardwood flooring, a remodeled kitchen with quartz countertops & stainless steel appliances, fixtures & hardware. All of the bathrooms have also been remodeled & updated. Enjoy backyard-entertaining under the huge covered patio, spacious open area & low maintenance landscaping. **25 year pre-paid power performance solar panels! This property is located near all major freeways, Downtown Disney District & The Anaheim Convention Center. It is a must see !
Listing Agent
ReMax Tiffany Real Estate Brokerage Phone: 714-393-2075 License #00705796 Listed on: 06/10/2025

Home Details
Home Type
- Single Family
Est. Annual Taxes
- $7,943
Year Built
- Built in 1953
Lot Details
- 7,881 Sq Ft Lot
- Wood Fence
- Level Lot
- 090-365-26
Parking
- 2 Car Attached Garage
- Parking Available
- Two Garage Doors
- RV Potential
Home Design
- Traditional Architecture
- Entry on the 1st floor
- Turnkey
- Raised Foundation
- Composition Roof
Interior Spaces
- 1,612 Sq Ft Home
- 1-Story Property
- Living Room
- Fire and Smoke Detector
Kitchen
- Eat-In Kitchen
- Gas Range
- Range Hood
- Dishwasher
- Quartz Countertops
- Disposal
Flooring
- Wood
- Tile
Bedrooms and Bathrooms
- 5 Main Level Bedrooms
- Bathroom on Main Level
- Granite Bathroom Countertops
- Bathtub with Shower
- Exhaust Fan In Bathroom
Laundry
- Laundry Room
- Laundry in Kitchen
- 220 Volts In Laundry
Outdoor Features
- Above Ground Spa
- Covered Patio or Porch
- Exterior Lighting
- Shed
Schools
- Parkview Elementary School
- Lake Middle School
- Garden Grove High School
Utilities
- Central Heating and Cooling System
- Natural Gas Connected
Listing and Financial Details
- Tax Lot 38
- Tax Tract Number 1894
- Assessor Parcel Number 09036525
Community Details
Overview
- No Home Owners Association
Recreation
- Golf Course Community
- Park
- Bike Trail
Map
Home Values in the Area
Average Home Value in this Area
Tax History
| Year | Tax Paid | Tax Assessment Tax Assessment Total Assessment is a certain percentage of the fair market value that is determined by local assessors to be the total taxable value of land and additions on the property. | Land | Improvement |
|---|---|---|---|---|
| 2025 | $7,943 | $641,800 | $575,500 | $66,300 |
| 2024 | $7,943 | $629,216 | $564,216 | $65,000 |
| 2023 | $7,800 | $616,879 | $553,153 | $63,726 |
| 2022 | $7,629 | $604,784 | $542,307 | $62,477 |
| 2021 | $7,523 | $592,926 | $531,674 | $61,252 |
| 2020 | $7,433 | $586,847 | $526,223 | $60,624 |
| 2019 | $7,331 | $575,341 | $515,905 | $59,436 |
| 2018 | $7,151 | $564,060 | $505,789 | $58,271 |
| 2017 | $1,079 | $56,796 | $21,222 | $35,574 |
| 2016 | $1,038 | $55,683 | $20,806 | $34,877 |
| 2015 | $1,024 | $54,847 | $20,493 | $34,354 |
| 2014 | $1,002 | $53,773 | $20,091 | $33,682 |
Property History
| Date | Event | Price | Change | Sq Ft Price |
|---|---|---|---|---|
| 07/27/2025 07/27/25 | Pending | -- | -- | -- |
| 07/08/2025 07/08/25 | Price Changed | $1,150,000 | +9.5% | $713 / Sq Ft |
| 07/08/2025 07/08/25 | Price Changed | $1,050,000 | -19.2% | $651 / Sq Ft |
| 06/10/2025 06/10/25 | For Sale | $1,299,000 | +132.8% | $806 / Sq Ft |
| 06/16/2017 06/16/17 | Sold | $558,000 | -2.1% | $346 / Sq Ft |
| 04/08/2017 04/08/17 | Pending | -- | -- | -- |
| 04/06/2017 04/06/17 | Price Changed | $569,900 | 0.0% | $354 / Sq Ft |
| 04/06/2017 04/06/17 | For Sale | $569,900 | +2.1% | $354 / Sq Ft |
| 04/05/2017 04/05/17 | Off Market | $558,000 | -- | -- |
| 04/05/2017 04/05/17 | Price Changed | $569,900 | -3.4% | $354 / Sq Ft |
| 03/25/2017 03/25/17 | For Sale | $589,900 | +5.7% | $366 / Sq Ft |
| 03/25/2017 03/25/17 | Off Market | $558,000 | -- | -- |
| 03/20/2017 03/20/17 | For Sale | $549,900 | -- | $341 / Sq Ft |
Purchase History
| Date | Type | Sale Price | Title Company |
|---|---|---|---|
| Gift Deed | -- | Orange Coast Title | |
| Grant Deed | -- | Orange Coast Title | |
| Gift Deed | -- | None Listed On Document | |
| Grant Deed | $558,000 | First American Title Company | |
| Interfamily Deed Transfer | -- | Fidelity National Title | |
| Grant Deed | -- | First American Title Ins Co |
Mortgage History
| Date | Status | Loan Amount | Loan Type |
|---|---|---|---|
| Previous Owner | $516,000 | Balloon | |
| Previous Owner | $385,000 | Adjustable Rate Mortgage/ARM | |
| Previous Owner | $150,000 | Credit Line Revolving | |
| Previous Owner | $315,000 | Unknown | |
| Previous Owner | $225,000 | Unknown | |
| Previous Owner | $149,000 | Unknown | |
| Previous Owner | $60,000 | Credit Line Revolving |
Source: California Regional Multiple Listing Service (CRMLS)
MLS Number: PW25129100
APN: 090-365-25
- 11882 Daniel Ave
- 11841 Debbie Ln
- 11531 West St
- 11531 Kathy Ln
- 12195 Chapman Ave Unit 15
- 12225 Chapman Ave Unit 1
- 11731 Rose Dr
- 11402 Morgan Ln
- 950 W Lamark Ln
- 11401 Kathy Ln
- 827 W Orangewood Ave
- 12262 Orangewood Ave
- 11472 Presidio Way
- 1908 S Kathy Ln
- 2134 S Acama St
- 489 W Summerfield Cir
- 2115 1/2 S Broden St
- 11331 Chapman Ave
- 2115 S Broden St
- 423 W Summerfield Cir Unit 87
