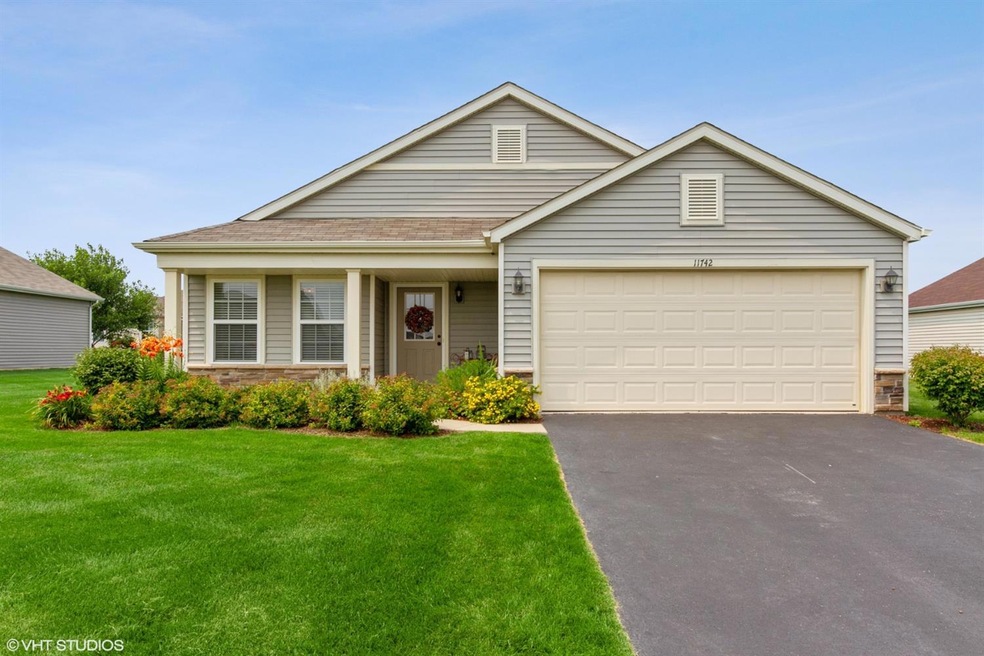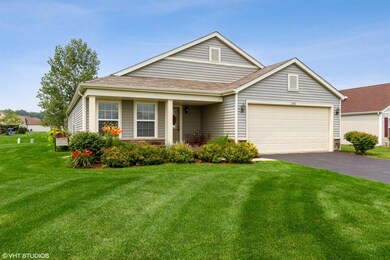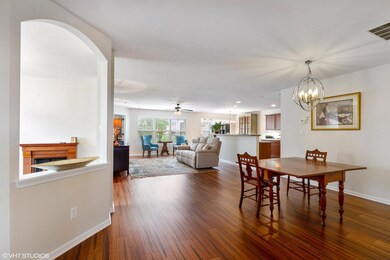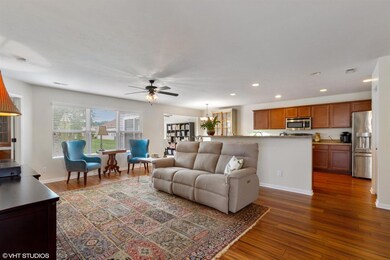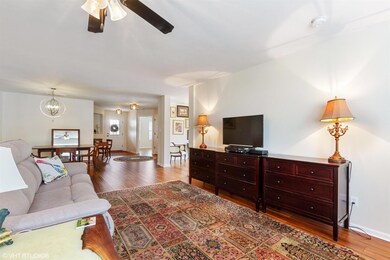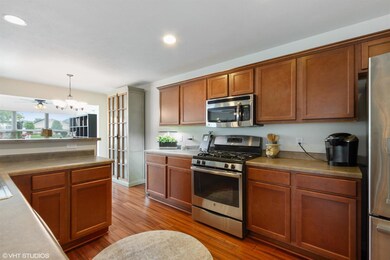
11742 Carolina St Crown Point, IN 46307
Highlights
- Ranch Style House
- Den
- Cooling Available
- Solon Robinson Elementary School Rated A
- 2.5 Car Attached Garage
- Patio
About This Home
As of November 2024Ready to live the Maintenance Free lifestyle and sell your snow blower and lawn mower? Here is your opportunity!! This 5 year new 2 bed plus den (easily convertible to a 3rd bedroom) 2 bath OPEN Concept Ranch Style Coach home with attached Florida Room is what you have been looking for. Recently installed Bamboo flooring throughout (no carpeting), Stainless Steel Appliances, Maple Cabinets, Oil Rubbed Bronze faucets and hardware. Fall in love the instant you walk in. Seller has meticulously maintained this home and has even had the furnace and A/C cleaned and serviced. In addition to the maintenance free lifestyle, enjoy the full resort like amenities that Pentwater has to offer!! Fitness Room, In ground Pool, and rentable clubhouse for larger parties. Move right in and finish enjoying your summer in your new home and community.
Last Agent to Sell the Property
Key Realty Indiana, LLC License #RB14034432 Listed on: 07/22/2021

Home Details
Home Type
- Single Family
Est. Annual Taxes
- $2,443
Year Built
- Built in 2016
Lot Details
- 8,750 Sq Ft Lot
- Lot Dimensions are 70 x 125
- Landscaped
- Paved or Partially Paved Lot
- Level Lot
- Sprinkler System
Parking
- 2.5 Car Attached Garage
- Garage Door Opener
Home Design
- Ranch Style House
- Coach House
- Vinyl Siding
Interior Spaces
- 1,710 Sq Ft Home
- Living Room
- Dining Room
- Den
Kitchen
- Portable Gas Range
- Microwave
- Dishwasher
Bedrooms and Bathrooms
- 2 Bedrooms
- En-Suite Primary Bedroom
- Bathroom on Main Level
- 2 Full Bathrooms
Laundry
- Laundry Room
- Laundry on main level
- Dryer
- Washer
Outdoor Features
- Patio
Utilities
- Cooling Available
- Forced Air Heating System
- Heating System Uses Natural Gas
- Cable TV Available
Community Details
- Pentwater Sub Subdivision
- Net Lease
Listing and Financial Details
- Assessor Parcel Number 451615129011000042
Ownership History
Purchase Details
Home Financials for this Owner
Home Financials are based on the most recent Mortgage that was taken out on this home.Purchase Details
Home Financials for this Owner
Home Financials are based on the most recent Mortgage that was taken out on this home.Purchase Details
Home Financials for this Owner
Home Financials are based on the most recent Mortgage that was taken out on this home.Similar Homes in Crown Point, IN
Home Values in the Area
Average Home Value in this Area
Purchase History
| Date | Type | Sale Price | Title Company |
|---|---|---|---|
| Personal Reps Deed | -- | None Listed On Document | |
| Personal Reps Deed | $334,900 | None Listed On Document | |
| Warranty Deed | $294,250 | Chicago Title Company Llc | |
| Special Warranty Deed | -- | None Available |
Mortgage History
| Date | Status | Loan Amount | Loan Type |
|---|---|---|---|
| Open | $267,920 | New Conventional | |
| Closed | $267,920 | New Conventional | |
| Previous Owner | $74,250 | New Conventional | |
| Previous Owner | $172,000 | New Conventional |
Property History
| Date | Event | Price | Change | Sq Ft Price |
|---|---|---|---|---|
| 11/07/2024 11/07/24 | Sold | $334,900 | 0.0% | $196 / Sq Ft |
| 09/11/2024 09/11/24 | Price Changed | $334,900 | -2.9% | $196 / Sq Ft |
| 08/26/2024 08/26/24 | For Sale | $344,900 | +17.2% | $202 / Sq Ft |
| 08/18/2021 08/18/21 | Sold | $294,250 | 0.0% | $172 / Sq Ft |
| 08/09/2021 08/09/21 | Pending | -- | -- | -- |
| 07/22/2021 07/22/21 | For Sale | $294,250 | +36.9% | $172 / Sq Ft |
| 03/17/2015 03/17/15 | Sold | $215,000 | 0.0% | $126 / Sq Ft |
| 03/17/2015 03/17/15 | Pending | -- | -- | -- |
| 01/22/2015 01/22/15 | For Sale | $215,000 | -- | $126 / Sq Ft |
Tax History Compared to Growth
Tax History
| Year | Tax Paid | Tax Assessment Tax Assessment Total Assessment is a certain percentage of the fair market value that is determined by local assessors to be the total taxable value of land and additions on the property. | Land | Improvement |
|---|---|---|---|---|
| 2024 | $2,894 | $283,100 | $48,000 | $235,100 |
| 2023 | $2,849 | $258,800 | $48,000 | $210,800 |
| 2022 | $2,733 | $246,400 | $48,000 | $198,400 |
| 2021 | $2,570 | $232,100 | $32,100 | $200,000 |
| 2020 | $2,443 | $220,900 | $32,100 | $188,800 |
| 2019 | $2,426 | $215,500 | $32,100 | $183,400 |
| 2018 | $2,758 | $213,400 | $32,100 | $181,300 |
| 2017 | $2,658 | $205,400 | $32,100 | $173,300 |
| 2016 | $2,680 | $204,000 | $32,100 | $171,900 |
| 2014 | $5 | $100 | $100 | $0 |
Agents Affiliated with this Home
-
Simon Ristevski

Seller's Agent in 2024
Simon Ristevski
Listing Leaders
(219) 805-0518
4 in this area
43 Total Sales
-
Rhonda Strouble

Buyer's Agent in 2024
Rhonda Strouble
Evers Realty Group
(219) 699-0277
3 in this area
48 Total Sales
-
Jim Moore

Seller's Agent in 2021
Jim Moore
Key Realty Indiana, LLC
(219) 669-9533
11 in this area
113 Total Sales
-
Kayvon Karimi

Buyer's Agent in 2021
Kayvon Karimi
Listing Leaders
(219) 712-3634
4 in this area
19 Total Sales
-
T
Seller's Agent in 2015
Tracy Trippeer
McColly Real Estate
Map
Source: Northwest Indiana Association of REALTORS®
MLS Number: GNR497060
APN: 45-16-15-129-011.000-042
- 11724 Georgia St
- 11817 Kentucky St
- 11813 Kentucky St
- 11829 Kentucky St
- 11749 Kentucky St
- 11757 Kentucky St
- 11733 Kentucky St
- 953 E 117th Ln
- 951 E 117th Place
- 11893 Rhode Island St
- 11808 Kentucky St
- 11873 Kentucky St
- 11526 Vermont St
- 11530 Vermont Ct
- 11481 Rhode Island St
- 955 E 114th Place
- 11468 Kentucky St
- 11428 Vermont St
- 103 W State Road 231
- 1078 E 114th Ave
