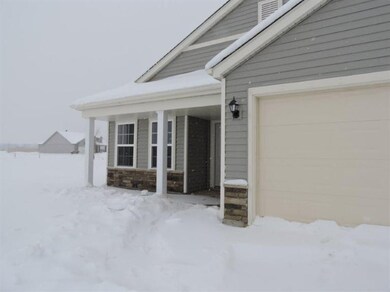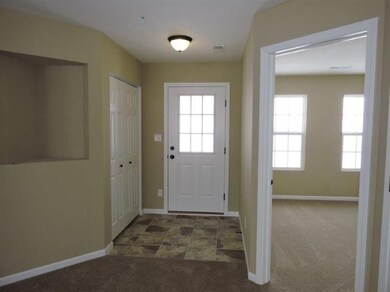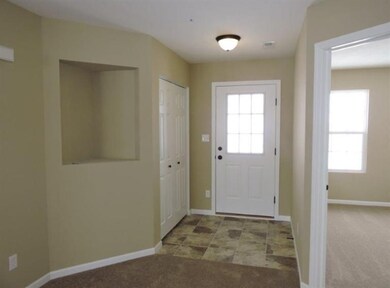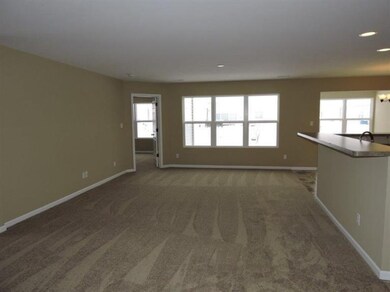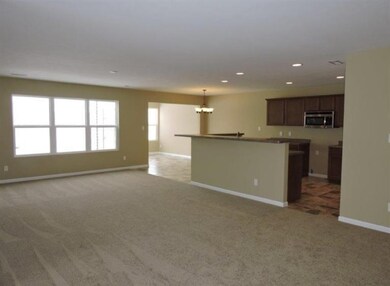
11742 Carolina St Crown Point, IN 46307
Highlights
- Ranch Style House
- Sun or Florida Room
- Den
- Solon Robinson Elementary School Rated A
- Great Room
- Formal Dining Room
About This Home
As of November 2024Completed by Olthof Homes in a resort style community is a 2 bedroom, 1.75 bath villa in Pentwater Subdivision. The 5-Star Energy Rated Presidential Villa is a 1,701 square foot open concept and maintenance free home. The custom made kitchen showcases recessed maple cabinets, ceramic flooring and has a stainless steel microwave and dishwasher. The kitchen is also be open to the dining area, breakfast room, sun room and to a large great room. Within the great room there will be an abundance of natural sunlight. The master bedroom features a spacious walk-in closet and a large master bathroom with a walk-in shower. Additional amenities include LowE Energy Star qualified windows, California corners, sealed air ducts/registers, Tyvek exterior house wrap and a 92% energy-efficient furnace. Third party inspections have been done. A 10-year structural transferable warranty is included. Come ready to move into this maintenance free 2 bedroom, 1.75 bath villa that's in a resort style community!
Last Agent to Sell the Property
Tracy Trippeer
McColly Real Estate License #RB14045572 Listed on: 01/22/2015
Home Details
Home Type
- Single Family
Est. Annual Taxes
- $2,894
Year Built
- Built in 2015
Lot Details
- 8,750 Sq Ft Lot
- Landscaped
- Paved or Partially Paved Lot
- Level Lot
- Sprinkler System
Parking
- 2 Car Attached Garage
- Garage Door Opener
Home Design
- Ranch Style House
- Vinyl Siding
- Stone Exterior Construction
Interior Spaces
- 1,701 Sq Ft Home
- Great Room
- Formal Dining Room
- Den
- Sun or Florida Room
Kitchen
- Microwave
- Dishwasher
- Disposal
Bedrooms and Bathrooms
- 2 Bedrooms
- En-Suite Primary Bedroom
- Bathroom on Main Level
Laundry
- Laundry Room
- Laundry on main level
Outdoor Features
- Patio
Schools
- Crown Point High School
Utilities
- Cooling Available
- Forced Air Heating System
- Heating System Uses Natural Gas
- Cable TV Available
Community Details
- Pentwater Subdivision
- Net Lease
Listing and Financial Details
- Assessor Parcel Number NEW OR UNDER CONSTRUCTION
Ownership History
Purchase Details
Home Financials for this Owner
Home Financials are based on the most recent Mortgage that was taken out on this home.Purchase Details
Home Financials for this Owner
Home Financials are based on the most recent Mortgage that was taken out on this home.Purchase Details
Home Financials for this Owner
Home Financials are based on the most recent Mortgage that was taken out on this home.Similar Homes in Crown Point, IN
Home Values in the Area
Average Home Value in this Area
Purchase History
| Date | Type | Sale Price | Title Company |
|---|---|---|---|
| Personal Reps Deed | -- | None Listed On Document | |
| Personal Reps Deed | $334,900 | None Listed On Document | |
| Warranty Deed | $294,250 | Chicago Title Company Llc | |
| Special Warranty Deed | -- | None Available |
Mortgage History
| Date | Status | Loan Amount | Loan Type |
|---|---|---|---|
| Open | $267,920 | New Conventional | |
| Closed | $267,920 | New Conventional | |
| Previous Owner | $74,250 | New Conventional | |
| Previous Owner | $172,000 | New Conventional |
Property History
| Date | Event | Price | Change | Sq Ft Price |
|---|---|---|---|---|
| 11/07/2024 11/07/24 | Sold | $334,900 | 0.0% | $196 / Sq Ft |
| 09/11/2024 09/11/24 | Price Changed | $334,900 | -2.9% | $196 / Sq Ft |
| 08/26/2024 08/26/24 | For Sale | $344,900 | +17.2% | $202 / Sq Ft |
| 08/18/2021 08/18/21 | Sold | $294,250 | 0.0% | $172 / Sq Ft |
| 08/09/2021 08/09/21 | Pending | -- | -- | -- |
| 07/22/2021 07/22/21 | For Sale | $294,250 | +36.9% | $172 / Sq Ft |
| 03/17/2015 03/17/15 | Sold | $215,000 | 0.0% | $126 / Sq Ft |
| 03/17/2015 03/17/15 | Pending | -- | -- | -- |
| 01/22/2015 01/22/15 | For Sale | $215,000 | -- | $126 / Sq Ft |
Tax History Compared to Growth
Tax History
| Year | Tax Paid | Tax Assessment Tax Assessment Total Assessment is a certain percentage of the fair market value that is determined by local assessors to be the total taxable value of land and additions on the property. | Land | Improvement |
|---|---|---|---|---|
| 2024 | $2,894 | $283,100 | $48,000 | $235,100 |
| 2023 | $2,849 | $258,800 | $48,000 | $210,800 |
| 2022 | $2,733 | $246,400 | $48,000 | $198,400 |
| 2021 | $2,570 | $232,100 | $32,100 | $200,000 |
| 2020 | $2,443 | $220,900 | $32,100 | $188,800 |
| 2019 | $2,426 | $215,500 | $32,100 | $183,400 |
| 2018 | $2,758 | $213,400 | $32,100 | $181,300 |
| 2017 | $2,658 | $205,400 | $32,100 | $173,300 |
| 2016 | $2,680 | $204,000 | $32,100 | $171,900 |
| 2014 | $5 | $100 | $100 | $0 |
Agents Affiliated with this Home
-
Simon Ristevski

Seller's Agent in 2024
Simon Ristevski
Listing Leaders
(219) 805-0518
4 in this area
43 Total Sales
-
Rhonda Strouble

Buyer's Agent in 2024
Rhonda Strouble
Evers Realty Group
(219) 699-0277
3 in this area
48 Total Sales
-
Jim Moore

Seller's Agent in 2021
Jim Moore
Key Realty Indiana, LLC
(219) 669-9533
11 in this area
113 Total Sales
-
Kayvon Karimi

Buyer's Agent in 2021
Kayvon Karimi
Listing Leaders
(219) 712-3634
3 in this area
17 Total Sales
-
T
Seller's Agent in 2015
Tracy Trippeer
McColly Real Estate
Map
Source: Northwest Indiana Association of REALTORS®
MLS Number: GNR364619
APN: 45-16-15-129-011.000-042
- 11724 Georgia St
- 11817 Kentucky St
- 11813 Kentucky St
- 11829 Kentucky St
- 11749 Kentucky St
- 11757 Kentucky St
- 11733 Kentucky St
- 953 E 117th Ln
- 951 E 117th Place
- 11893 Rhode Island St
- 11808 Kentucky St
- 932 E 115th Place
- 11526 Vermont St
- 11873 Kentucky St
- 11530 Vermont Ct
- 11481 Rhode Island St
- 955 E 114th Place
- 11468 Kentucky St
- 11428 Vermont St
- 1078 E 114th Ave

