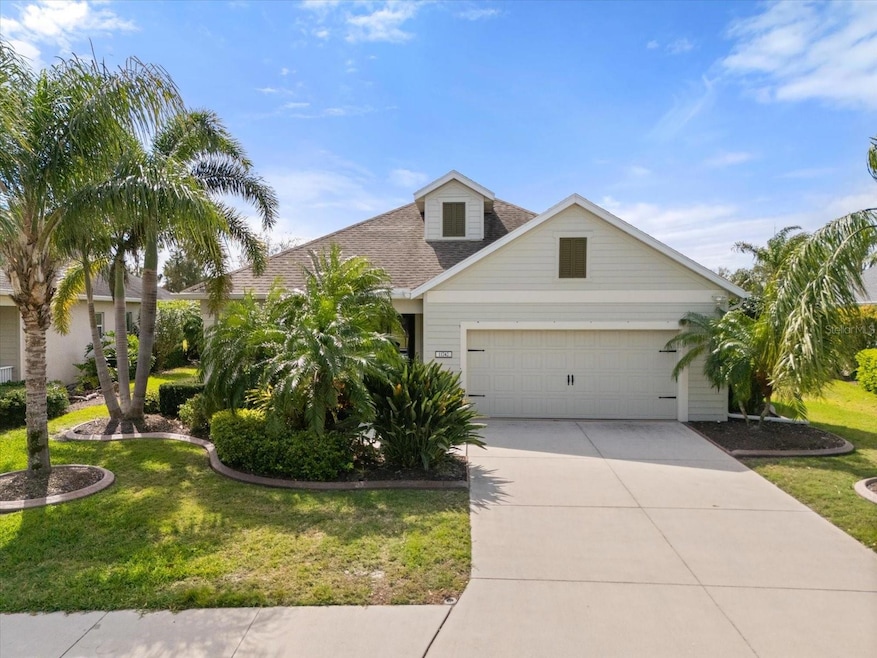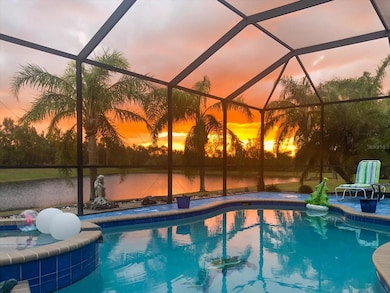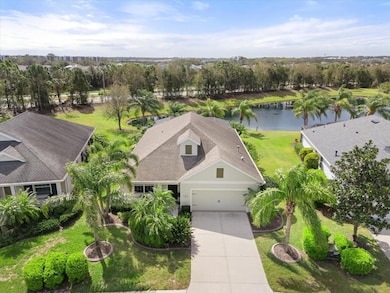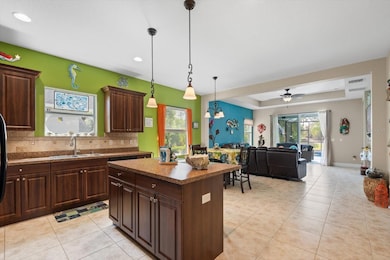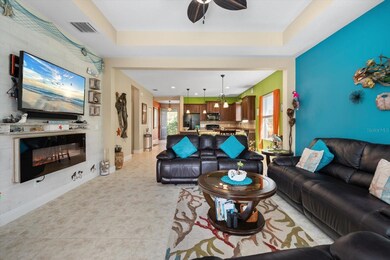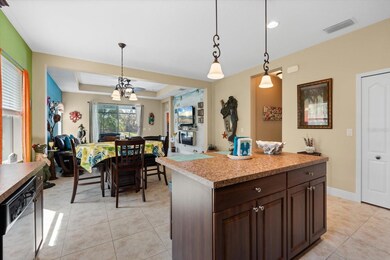11742 Forest Park Cir Bradenton, FL 34211
Estimated payment $3,813/month
Highlights
- Access To Pond
- Screened Pool
- Gated Community
- B.D. Gullett Elementary School Rated A-
- Home fronts a pond
- Pond View
About This Home
Welcome to comfort and effortless living in the heart of Lakewood Ranch’s premier gated community Central Park! Whether you're seeking a seasonal retreat or be a full-time residence, this immaculately maintained, 3-bedroom, 2-bath home is ready for you—just bring your personal touch and a sense of adventure! Step inside to discover an, open floor plan drenched in natural light, featuring 18” tile floors throughout. The spacious chef inspired kitchen is designed for both culinary creativity and connection, featuring a large walk-in pantry, ample storage, and seamless flow into the dining and living areas, perfect for entertaining. Escape to your private backyard oasis, where the heated saltwater pool and spa offers a tranquil, beach-like retreat with breathtaking water views and beautiful sunsets. Whether you're lounging poolside, soaking up the Florida sunshine or unwinding in the spa, you'll feel as if you're on your own private coastal escape right at home. Cozy up on chillier Florida evenings with not one, but two fireplaces—one in the inviting living room and another on the lanai, where you can unwind by the fire while enjoying the gentle evening breeze. Designed for versatility, the home offers dedicated office space that can easily serve as a 4th bedroom for guests. The primary suite is a tranquil retreat with a large walk-in closet and an en-suite bath featuring a walk-in shower.
Located in a vibrant community, enjoy access to two dog parks, tennis & pickleball courts, a soccer field, splash pad, and playground. This prime location places you near A+ rated schools, LECOM, and Manatee Tech Campus, with SRQ International Airport, UTC Mall, top restaurants, golf courses and pristine Gulf Coast beaches just minutes away.
Plus, enjoy smart home technology, allowing you to control the pool, garage, and home temperature from your smartphone. Don’t miss this opportunity—schedule your showing today and start living the Florida dream!
Listing Agent
FINE PROPERTIES Brokerage Phone: 941-782-0000 License #3438016 Listed on: 03/07/2025

Home Details
Home Type
- Single Family
Est. Annual Taxes
- $6,646
Year Built
- Built in 2012
Lot Details
- 10,659 Sq Ft Lot
- Home fronts a pond
- North Facing Home
- Landscaped with Trees
- Garden
- Property is zoned PDMU
HOA Fees
- $355 Monthly HOA Fees
Parking
- 2 Car Attached Garage
- Garage Door Opener
Home Design
- Florida Architecture
- Turnkey
- Slab Foundation
- Shingle Roof
- Concrete Siding
Interior Spaces
- 1,805 Sq Ft Home
- Open Floorplan
- Ceiling Fan
- Electric Fireplace
- Blinds
- Family Room with Fireplace
- Family Room Off Kitchen
- Combination Dining and Living Room
- Home Office
- Tile Flooring
- Pond Views
Kitchen
- Walk-In Pantry
- Range
- Microwave
- Dishwasher
- Disposal
Bedrooms and Bathrooms
- 3 Bedrooms
- Primary Bedroom on Main
- Split Bedroom Floorplan
- Walk-In Closet
- 2 Full Bathrooms
Laundry
- Laundry Room
- Dryer
- Washer
Home Security
- Smart Home
- Hurricane or Storm Shutters
Eco-Friendly Details
- Reclaimed Water Irrigation System
Pool
- Screened Pool
- Heated In Ground Pool
- Heated Spa
- In Ground Spa
- Gunite Pool
- Saltwater Pool
- Fence Around Pool
Outdoor Features
- Access To Pond
- Patio
- Outdoor Fireplace
- Rain Gutters
- Front Porch
Schools
- Gullett Elementary School
- Dr Mona Jain Middle School
- Lakewood Ranch High School
Utilities
- Central Heating and Cooling System
- Humidity Control
- Heating System Uses Natural Gas
- Thermostat
- Underground Utilities
- Natural Gas Connected
- Gas Water Heater
- Cable TV Available
Listing and Financial Details
- Visit Down Payment Resource Website
- Tax Lot 219
- Assessor Parcel Number 579609559
- $651 per year additional tax assessments
Community Details
Overview
- Association fees include escrow reserves fund
- Laurie Denenholtz Association
- Central Park Community
- Central Park Ph B 1 Subdivision
- The community has rules related to deed restrictions, allowable golf cart usage in the community
Amenities
- Community Mailbox
Recreation
- Tennis Courts
- Community Playground
- Park
- Dog Park
Security
- Security Guard
- Gated Community
Map
Home Values in the Area
Average Home Value in this Area
Tax History
| Year | Tax Paid | Tax Assessment Tax Assessment Total Assessment is a certain percentage of the fair market value that is determined by local assessors to be the total taxable value of land and additions on the property. | Land | Improvement |
|---|---|---|---|---|
| 2025 | $6,451 | $414,438 | -- | -- |
| 2024 | $6,451 | $477,870 | $64,600 | $413,270 |
| 2023 | $6,451 | $474,839 | $56,100 | $418,739 |
| 2022 | $5,722 | $400,388 | $55,000 | $345,388 |
| 2021 | $4,671 | $283,067 | $45,000 | $238,067 |
| 2020 | $5,565 | $267,280 | $45,000 | $222,280 |
| 2019 | $5,529 | $261,960 | $45,000 | $216,960 |
| 2018 | $5,420 | $254,031 | $40,000 | $214,031 |
| 2017 | $5,506 | $273,257 | $0 | $0 |
| 2016 | $5,310 | $256,935 | $0 | $0 |
| 2015 | $4,654 | $250,847 | $0 | $0 |
| 2014 | $4,654 | $200,792 | $0 | $0 |
| 2013 | $4,386 | $184,364 | $44,500 | $139,864 |
Property History
| Date | Event | Price | List to Sale | Price per Sq Ft |
|---|---|---|---|---|
| 09/24/2025 09/24/25 | Price Changed | $549,999 | -4.3% | $305 / Sq Ft |
| 07/31/2025 07/31/25 | Price Changed | $574,900 | -4.0% | $319 / Sq Ft |
| 03/07/2025 03/07/25 | For Sale | $599,000 | -- | $332 / Sq Ft |
Purchase History
| Date | Type | Sale Price | Title Company |
|---|---|---|---|
| Special Warranty Deed | $221,202 | Allegiant Title Professional |
Source: Stellar MLS
MLS Number: A4643242
APN: 5796-0955-9
- 11831 Meadowgate Place
- 11736 Meadowgate Place
- 11925 Brookside Dr
- 11934 Meadowgate Place
- 11812 Brookside
- 11952 Brookside Dr
- 11956 Brookside Dr
- 5221 Horizon Cove
- 5212 Blossom Cove
- 5228 Bentgrass Way
- 11240 Spring Gate Trail
- 4960 Newport News Cir
- 5338 Bentgrass Way
- 4954 Newport News Cir
- 11244 White Rock Terrace
- 5007 Boston Common Glen
- 11239 Spring Gate Trail
- 11211 Spring Gate Trail
- 5006 Boston Common Glen
- 12051 Forest Park Cir
- 4911 Boston Common Glen
- 12170 Trailhead Dr
- 12137 Trailhead Dr
- 11113 Encanto Terrace
- 12463 Trailhead Dr
- 11981 Sky Acres Terrace
- 12125 Rangeland Pkwy Unit ID1050988P
- 12125 Ranglewood Pkwy
- 11844 Sky Acres Terrace
- 11140 Lost Creek Terrace
- 4654 Claremont Park Dr
- 12720 Sorrento Way Unit 104
- 12720 Sorrento Way Unit 201
- 12730 Sorrento Way Unit 103
- 12730 Sorrento Way Unit 102
- 12740 Sorrento Way Unit 103
- 12822 Del Corso Loop
- 5225 Blue Crush St
- 11120 Bennett Dr
- 5336 Vaccaro Ct
