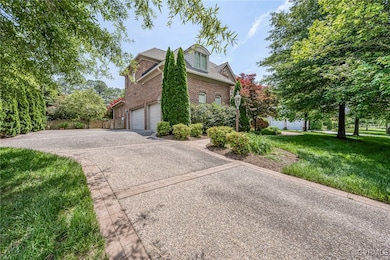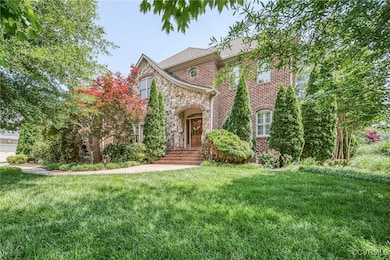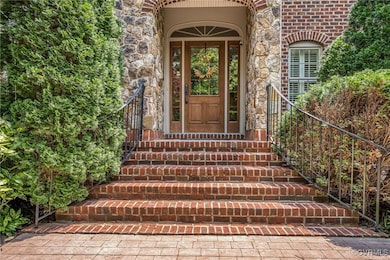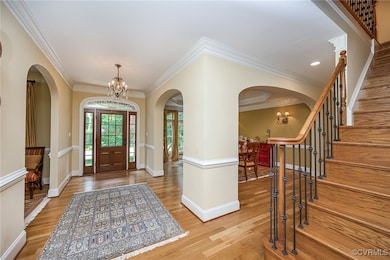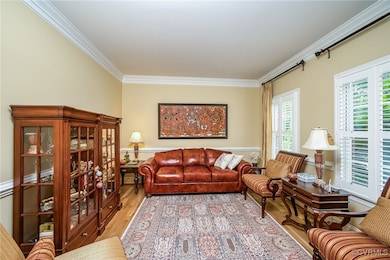
11742 Olde Covington Way Glen Allen, VA 23059
Wyndham NeighborhoodEstimated payment $6,645/month
Highlights
- Custom Home
- Wood Flooring
- Separate Formal Living Room
- Shady Grove Elementary School Rated A-
- Main Floor Bedroom
- High Ceiling
About This Home
This beautifully designed, custom-built home offers a perfect blend of timeless craftsmanship and modern upgrades. With 5 spacious bedrooms, a potential 6th, and 4.5 baths, you'll fall in love with the thoughtfully flowing floorplan and high-end finishes throughout.The main level showcases rich hardwood floors, a grand formal dining room with triple windows, tray ceiling, triple crown molding, and chair rail detailing. A formal living room doubles perfectly as a private home office. The oversized, upgraded kitchen is a chef’s dream with an abundance of cabinetry and granite counter space, stainless steel appliances including a Wolf gas range, and a sunny breakfast nook. A sought after and convenient first-floor guest suite features its own private full bath, while a functional mudroom off the garage entry offers built-in cubbies and storage & connects to a laundry room with utility sink. Upstairs, you’ll find an oversized private Owner’s Suite, complete with a luxurious attached bath featuring a soaking tub, tiled walk-in shower, and a walk-in closet you won’t believe — truly a retreat within your home. Two additional spacious bedrooms share a Jack & Jill bath, while a large fourth bedroom includes its own private bath. The third-floor bonus level is the perfect flex space, currently used as a rec room with newer carpet, large added windows, and a walk-in closet — easily converting into a 6th bedroom if desired. Step outside and experience a private backyard oasis featuring a lovely screened porch with a double-sided fireplace, a beautiful paver patio, and gorgeous professional landscaping. Car enthusiasts and hobbyists alike will appreciate the 3-car garage, complete with an electric vehicle charger and ample additional storage. This exceptional home combines elegance, practicality, and modern comforts in one of the area's most desirable neighborhoods. Schedule your private tour today — this one truly has it all!
Home Details
Home Type
- Single Family
Est. Annual Taxes
- $7,413
Year Built
- Built in 2005
Lot Details
- 0.39 Acre Lot
- Back Yard Fenced
- Landscaped
- Level Lot
- Sprinkler System
- Zoning described as R2AC
HOA Fees
- $67 Monthly HOA Fees
Parking
- 3 Car Attached Garage
- Rear-Facing Garage
- Garage Door Opener
- Driveway
Home Design
- Custom Home
- Transitional Architecture
- Brick Exterior Construction
- Composition Roof
- Stone
Interior Spaces
- 4,625 Sq Ft Home
- 2-Story Property
- Central Vacuum
- Tray Ceiling
- High Ceiling
- Ceiling Fan
- Stone Fireplace
- Fireplace Features Masonry
- Gas Fireplace
- Separate Formal Living Room
- Screened Porch
- Crawl Space
Kitchen
- Built-In Oven
- Gas Cooktop
- Microwave
- Dishwasher
- Granite Countertops
Flooring
- Wood
- Carpet
- Tile
Bedrooms and Bathrooms
- 6 Bedrooms
- Main Floor Bedroom
- Walk-In Closet
Laundry
- Dryer
- Washer
Outdoor Features
- Patio
Schools
- Shady Grove Elementary School
- Holman Middle School
- Deep Run High School
Utilities
- Forced Air Zoned Heating and Cooling System
- Heating System Uses Natural Gas
- Gas Water Heater
Community Details
- Covington Subdivision
Listing and Financial Details
- Tax Lot 31
- Assessor Parcel Number 743-777-0434
Map
Home Values in the Area
Average Home Value in this Area
Tax History
| Year | Tax Paid | Tax Assessment Tax Assessment Total Assessment is a certain percentage of the fair market value that is determined by local assessors to be the total taxable value of land and additions on the property. | Land | Improvement |
|---|---|---|---|---|
| 2024 | $8,128 | $833,500 | $200,000 | $633,500 |
| 2023 | $7,085 | $833,500 | $200,000 | $633,500 |
| 2022 | $6,847 | $805,500 | $200,000 | $605,500 |
| 2021 | $5,725 | $658,000 | $150,000 | $508,000 |
| 2020 | $5,725 | $658,000 | $150,000 | $508,000 |
| 2019 | $5,725 | $658,000 | $150,000 | $508,000 |
| 2018 | $5,725 | $658,000 | $150,000 | $508,000 |
| 2017 | $5,725 | $658,000 | $150,000 | $508,000 |
| 2016 | $5,638 | $648,000 | $140,000 | $508,000 |
| 2015 | $5,638 | $648,000 | $140,000 | $508,000 |
| 2014 | $5,638 | $648,000 | $140,000 | $508,000 |
Property History
| Date | Event | Price | Change | Sq Ft Price |
|---|---|---|---|---|
| 05/19/2025 05/19/25 | For Sale | $1,075,000 | +58.1% | $232 / Sq Ft |
| 11/20/2015 11/20/15 | Sold | $680,000 | -2.1% | $153 / Sq Ft |
| 09/01/2015 09/01/15 | Pending | -- | -- | -- |
| 08/13/2015 08/13/15 | For Sale | $694,500 | -- | $156 / Sq Ft |
Purchase History
| Date | Type | Sale Price | Title Company |
|---|---|---|---|
| Warranty Deed | $685,000 | -- |
Mortgage History
| Date | Status | Loan Amount | Loan Type |
|---|---|---|---|
| Open | $430,000 | New Conventional | |
| Closed | $200,000 | Credit Line Revolving | |
| Closed | $285,000 | New Conventional | |
| Closed | $353,800 | New Conventional | |
| Closed | $350,000 | New Conventional |
Similar Homes in Glen Allen, VA
Source: Central Virginia Regional MLS
MLS Number: 2513901
APN: 743-777-0434
- 11804 Olde Covington Way
- 6229 Ginda Terrace
- 11740 Park Forest Ct
- 5908 Dominion Fairways Ct
- 10932 Dominion Fairways Ln
- 5519 Ashton Park Way
- 10603 Gate House Ct
- 5905 Gate House Dr
- 5901 Gate House Dr
- 5814 Park Creste Dr
- 6043 Corwin Dr
- 5907 Chapel Lawn Terrace
- 12017 Holman Ln
- 12024 Layton Dr
- 12113 Club Commons Dr
- 0 Manakin Rd Unit VAGO2000320
- 5804 Bottomley Place
- 12418 Morgans Glen Cir
- 5001 Hunter Hill Ct
- 6213 Winsted Ct

