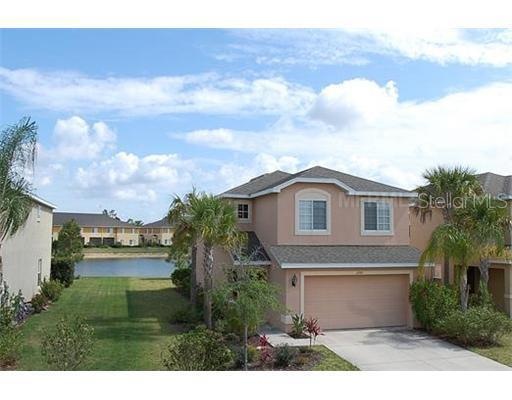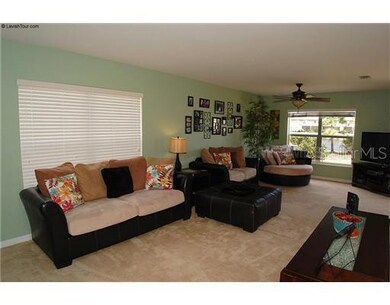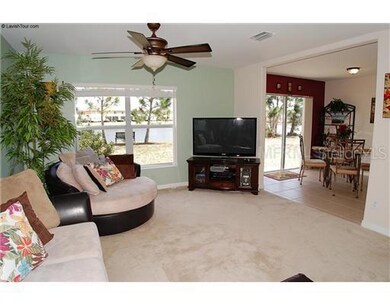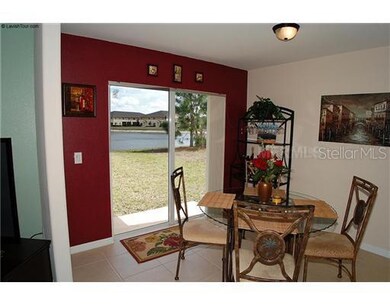
11742 Tempest Harbor Loop Venice, FL 34292
Highlights
- Saltwater Pool
- Home fronts a pond
- Florida Architecture
- Taylor Ranch Elementary School Rated A-
- Pond View
- Solid Surface Countertops
About This Home
As of June 2012Active with contract. Model Perfect, move in condtion, with excellent location. Enjoy wonderful lake views from this spacious three bedroom, two and a half bath, 2 story single family home in the very popular Stoneybrook community. Have fun cooking in your beautiful upgraded kitchen with solid countertops, wood cabinets and large pantry. Enjoy your morning coffee as you look onto the lake from the comfortable eating area. You can elect to have a formal living/dining room or elect to have a great room with wonderful windows for natural light. Continue enjoying the fabulous view from your master bedroom suite with master bath featuring soaking tub, separate shower, and double sinks. Upstairs you'll find an additional bonus room making for that extra living space along with two guests rooms. A wonderful residence waiting to be called home. This is a popular gated community featuring state of the art community center, large pool, fitness center, playgrounds, tennis courts and much more. Just minutes away from shopping and area beaches.
Last Agent to Sell the Property
MICHAEL SAUNDERS & COMPANY License #3071529 Listed on: 04/16/2012

Last Buyer's Agent
Jim Fralin
License #3221782
Home Details
Home Type
- Single Family
Est. Annual Taxes
- $2,675
Year Built
- Built in 2006
Lot Details
- 5,658 Sq Ft Lot
- Home fronts a pond
- Property fronts a private road
- South Facing Home
- Irrigation
- Property is zoned PID
HOA Fees
- $148 Monthly HOA Fees
Parking
- 2 Car Attached Garage
- Garage Door Opener
- Driveway
- Open Parking
Home Design
- Florida Architecture
- Bi-Level Home
- Slab Foundation
- Tile Roof
- Block Exterior
- Stucco
Interior Spaces
- 1,872 Sq Ft Home
- Ceiling Fan
- Sliding Doors
- Family Room
- Formal Dining Room
- Pond Views
Kitchen
- Eat-In Kitchen
- Range with Range Hood
- Microwave
- Dishwasher
- Solid Surface Countertops
- Solid Wood Cabinet
- Disposal
Flooring
- Carpet
- Ceramic Tile
Bedrooms and Bathrooms
- 3 Bedrooms
- Walk-In Closet
Laundry
- Dryer
- Washer
Home Security
- Hurricane or Storm Shutters
- Fire and Smoke Detector
Pool
- Saltwater Pool
- Spa
Outdoor Features
- Exterior Lighting
Schools
- Taylor Ranch Elementary School
- Venice Area Middle School
- Venice Senior High School
Utilities
- Central Heating and Cooling System
- Underground Utilities
- Cable TV Available
Listing and Financial Details
- Down Payment Assistance Available
- Visit Down Payment Resource Website
- Tax Lot 2086
- Assessor Parcel Number 0756032086
- $497 per year additional tax assessments
Community Details
Overview
- Association fees include cable TV, manager, private road, recreational facilities
- Stoneybrook At Venice Community
- Stoneybrook At Venice Unit 4 Subdivision
- The community has rules related to deed restrictions
Recreation
- Community Playground
- Community Pool
Ownership History
Purchase Details
Home Financials for this Owner
Home Financials are based on the most recent Mortgage that was taken out on this home.Purchase Details
Home Financials for this Owner
Home Financials are based on the most recent Mortgage that was taken out on this home.Purchase Details
Home Financials for this Owner
Home Financials are based on the most recent Mortgage that was taken out on this home.Purchase Details
Home Financials for this Owner
Home Financials are based on the most recent Mortgage that was taken out on this home.Purchase Details
Purchase Details
Home Financials for this Owner
Home Financials are based on the most recent Mortgage that was taken out on this home.Purchase Details
Similar Homes in Venice, FL
Home Values in the Area
Average Home Value in this Area
Purchase History
| Date | Type | Sale Price | Title Company |
|---|---|---|---|
| Warranty Deed | $294,000 | Integrity Title Services | |
| Warranty Deed | $242,000 | Mti Title Ins Agency Inc | |
| Warranty Deed | $165,000 | Horizon Title | |
| Special Warranty Deed | $130,000 | New House Title Llc | |
| Trustee Deed | -- | None Available | |
| Special Warranty Deed | $258,000 | North American Title Co | |
| Warranty Deed | $297,000 | North American Title Company |
Mortgage History
| Date | Status | Loan Amount | Loan Type |
|---|---|---|---|
| Open | $288,674 | FHA | |
| Closed | $288,674 | FHA | |
| Previous Owner | $229,900 | New Conventional | |
| Previous Owner | $162,011 | FHA | |
| Previous Owner | $117,000 | New Conventional | |
| Previous Owner | $55,600 | Unknown | |
| Previous Owner | $38,700 | Credit Line Revolving | |
| Previous Owner | $206,400 | New Conventional | |
| Previous Owner | $38,700 | Credit Line Revolving |
Property History
| Date | Event | Price | Change | Sq Ft Price |
|---|---|---|---|---|
| 07/15/2020 07/15/20 | Rented | $2,500 | 0.0% | -- |
| 05/15/2020 05/15/20 | For Rent | $2,500 | 0.0% | -- |
| 06/15/2012 06/15/12 | Sold | $165,000 | 0.0% | $88 / Sq Ft |
| 04/30/2012 04/30/12 | Pending | -- | -- | -- |
| 04/16/2012 04/16/12 | For Sale | $165,000 | -- | $88 / Sq Ft |
Tax History Compared to Growth
Tax History
| Year | Tax Paid | Tax Assessment Tax Assessment Total Assessment is a certain percentage of the fair market value that is determined by local assessors to be the total taxable value of land and additions on the property. | Land | Improvement |
|---|---|---|---|---|
| 2024 | $4,851 | $301,300 | $97,600 | $203,700 |
| 2023 | $4,851 | $329,000 | $99,100 | $229,900 |
| 2022 | $4,953 | $338,400 | $98,100 | $240,300 |
| 2021 | $3,681 | $229,700 | $64,600 | $165,100 |
| 2020 | $3,446 | $205,300 | $60,800 | $144,500 |
| 2019 | $3,024 | $183,800 | $51,300 | $132,500 |
| 2018 | $3,105 | $192,100 | $61,400 | $130,700 |
| 2017 | $3,123 | $190,100 | $43,500 | $146,600 |
| 2016 | $3,186 | $186,500 | $43,500 | $143,000 |
| 2015 | $2,495 | $168,900 | $43,500 | $125,400 |
| 2014 | $2,509 | $149,100 | $0 | $0 |
Agents Affiliated with this Home
-
Carlos Saramago

Seller's Agent in 2020
Carlos Saramago
EXIT KING REALTY
(941) 400-6552
74 Total Sales
-
Jared Ross
J
Seller Co-Listing Agent in 2020
Jared Ross
Michael Saunders
(941) 539-1705
44 Total Sales
-
Katie Malloy
K
Seller's Agent in 2012
Katie Malloy
Michael Saunders
(941) 468-2483
13 Total Sales
-
J
Buyer's Agent in 2012
Jim Fralin
Map
Source: Stellar MLS
MLS Number: N5776437
APN: 0756-03-2086
- 11750 Tempest Harbor Loop
- 11819 Tempest Harbor Loop
- 13084 Tigers Eye Dr
- 20844 Cattail Blvd
- 11649 Tempest Harbor Loop
- 20828 Cattail Blvd
- 11915 Tempest Harbor Loop
- 11938 Tempest Harbor Loop
- 11924 Tempest Harbor Loop
- 12404 Destin Loop
- 12420 Destin Loop
- 12559 Sagewood Dr
- 12656 Sagewood Dr
- 11343 Dancing River Dr
- 12520 Shimmering Oak Cir
- 12444 Destin Loop
- 12679 Sagewood Dr
- 12676 Sagewood Dr
- 12689 Sagewood Dr
- 12478 Sagewood Dr






