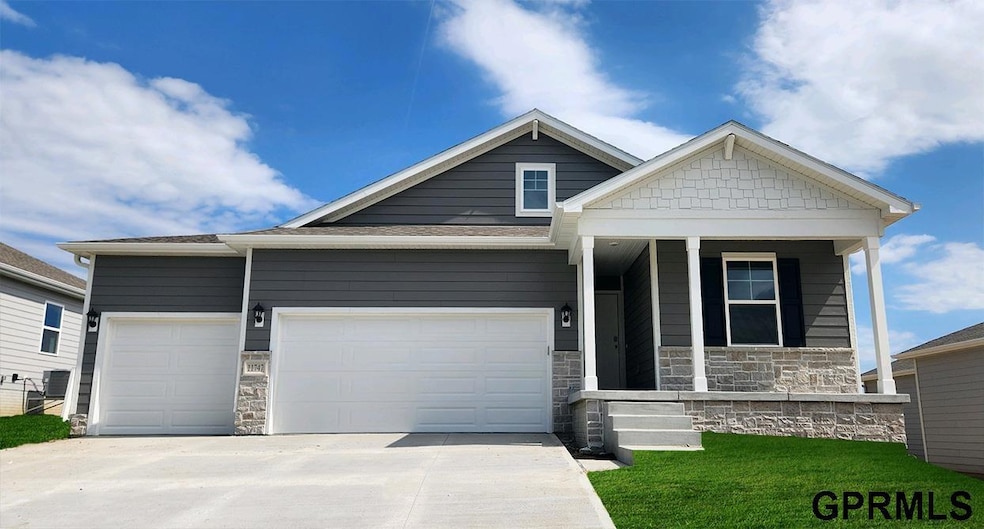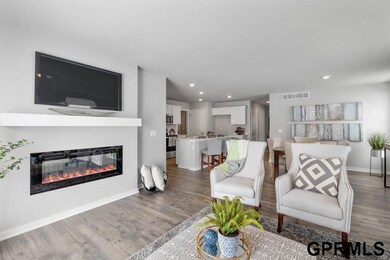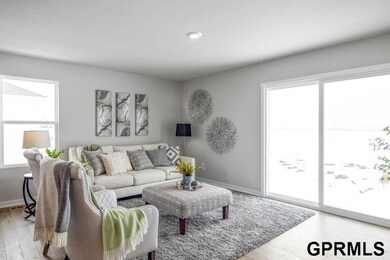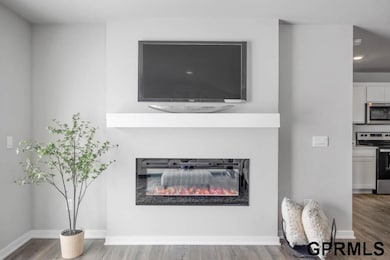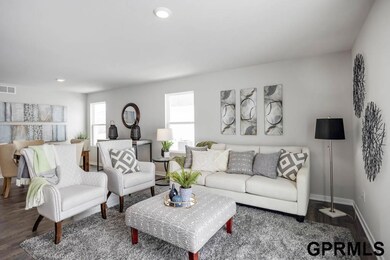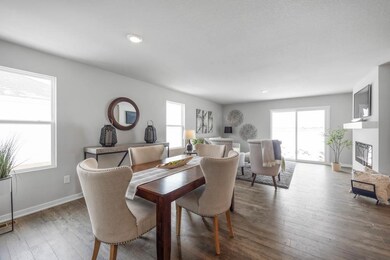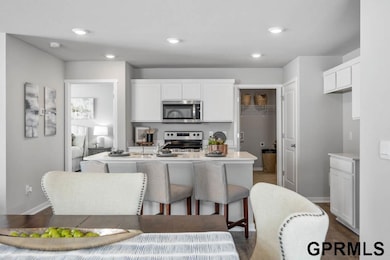
11747 S 189th St Gretna, NE 68028
Highlights
- New Construction
- Deck
- 3 Car Attached Garage
- Gretna Middle School Rated A-
- Ranch Style House
- Walk-In Closet
About This Home
As of June 2025*MOVE-IN READY!* Builder Paid Permanent Buydown! 4.99% FHA/VA or 5.5% Conv 30-year fixed rate! D.R. Horton, America’s Builder, presents the Abbott. The Abbott provides 3 bedrooms and 2 full baths in a single-level, open living space. In the main living area, you'll find a large kitchen Island overlooking the Dining area and Great Room. The Kitchen includes Quartz Countertops and a spacious Walk-In Pantry. In the Primary bedroom you’ll find a large Walk-In Closet, as well as an ensuite Bathroom with dual vanity sink and walk-in shower. Two additional Large Bedrooms and the second full Bathroom are split from the Primary Bedroom at the opposite side of the home. All D.R. Horton Nebraska homes include our America’s Smart Home Technology. Photos may be similar but not necessarily of subject property.
Last Agent to Sell the Property
DRH Realty Nebraska LLC License #20250196 Listed on: 06/18/2024
Home Details
Home Type
- Single Family
Est. Annual Taxes
- $1,049
Year Built
- Built in 2024 | New Construction
Lot Details
- 8,407 Sq Ft Lot
- Lot Dimensions are 62 x 135.2
Parking
- 3 Car Attached Garage
Home Design
- Ranch Style House
- Concrete Perimeter Foundation
Interior Spaces
- 1,442 Sq Ft Home
- Electric Fireplace
- Great Room with Fireplace
- Unfinished Basement
Kitchen
- Oven or Range
- <<microwave>>
- Dishwasher
Flooring
- Wall to Wall Carpet
- Luxury Vinyl Plank Tile
Bedrooms and Bathrooms
- 3 Bedrooms
- Walk-In Closet
Outdoor Features
- Deck
- Patio
Schools
- Harvest Hills Elementary School
- Gretna Middle School
- Gretna High School
Utilities
- Forced Air Heating and Cooling System
- Heating System Uses Gas
Community Details
- Property has a Home Owners Association
- Association fees include common area maintenance
- Built by D.R. HORTON
- Harvest Hills Subdivision, Abbott Floorplan
Listing and Financial Details
- Assessor Parcel Number 011608672
Ownership History
Purchase Details
Home Financials for this Owner
Home Financials are based on the most recent Mortgage that was taken out on this home.Purchase Details
Purchase Details
Home Financials for this Owner
Home Financials are based on the most recent Mortgage that was taken out on this home.Similar Homes in Gretna, NE
Home Values in the Area
Average Home Value in this Area
Purchase History
| Date | Type | Sale Price | Title Company |
|---|---|---|---|
| Special Warranty Deed | $365,000 | Dhi Title Agency | |
| Warranty Deed | $408,000 | Omni Title Services Llc | |
| Warranty Deed | $1,667,000 | Charter Title & Escrow |
Mortgage History
| Date | Status | Loan Amount | Loan Type |
|---|---|---|---|
| Open | $291,992 | New Conventional | |
| Previous Owner | $10,000,000 | New Conventional |
Property History
| Date | Event | Price | Change | Sq Ft Price |
|---|---|---|---|---|
| 06/06/2025 06/06/25 | Sold | $364,990 | 0.0% | $253 / Sq Ft |
| 04/24/2025 04/24/25 | Pending | -- | -- | -- |
| 04/21/2025 04/21/25 | Price Changed | $364,990 | +4.3% | $253 / Sq Ft |
| 03/13/2025 03/13/25 | Price Changed | $349,990 | -4.1% | $243 / Sq Ft |
| 02/19/2025 02/19/25 | Price Changed | $364,990 | -1.4% | $253 / Sq Ft |
| 12/24/2024 12/24/24 | Price Changed | $369,990 | -0.8% | $257 / Sq Ft |
| 11/19/2024 11/19/24 | Price Changed | $372,990 | -0.5% | $259 / Sq Ft |
| 09/26/2024 09/26/24 | Price Changed | $374,990 | -1.6% | $260 / Sq Ft |
| 08/05/2024 08/05/24 | Price Changed | $380,990 | +0.8% | $264 / Sq Ft |
| 07/30/2024 07/30/24 | Price Changed | $377,990 | -0.5% | $262 / Sq Ft |
| 06/18/2024 06/18/24 | For Sale | $379,990 | -- | $264 / Sq Ft |
Tax History Compared to Growth
Tax History
| Year | Tax Paid | Tax Assessment Tax Assessment Total Assessment is a certain percentage of the fair market value that is determined by local assessors to be the total taxable value of land and additions on the property. | Land | Improvement |
|---|---|---|---|---|
| 2024 | $1,049 | $36,300 | $36,300 | -- |
| 2023 | $1,049 | $38,280 | $38,280 | -- |
| 2022 | $1,152 | $41,580 | $41,580 | $0 |
| 2021 | $452 | $16,546 | $16,546 | $0 |
Agents Affiliated with this Home
-
Gabrielle Circo
G
Seller's Agent in 2025
Gabrielle Circo
DRH Realty Nebraska LLC
(402) 609-0601
2 Total Sales
-
Garrett Tennant

Buyer's Agent in 2025
Garrett Tennant
Meraki Realty Group
(402) 953-8405
91 Total Sales
Map
Source: Great Plains Regional MLS
MLS Number: 22415221
APN: 011608672
- 18910 Fir St
- 19118 Fir St
- 19122 Fir St
- 19105 Murray Trail
- 11531 S 191st St
- 11530 S 191st St
- 11520 S 190th St
- 11525 S 191st Ave
- 11511 S 190th St
- 18907 Devonshire Dr
- 19005 Devonshire Dr
- 11473 S 189th St
- 19017 Acorn Dr
- 18573 Acorn Dr
- 18207 Acorn Dr
- 18211 Acorn Dr
- 18317 Acorn Dr
- 18407 Acorn Dr
- 19012 Sycamore Dr
- 19009 Hackberry Dr
