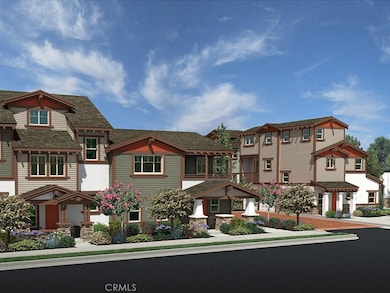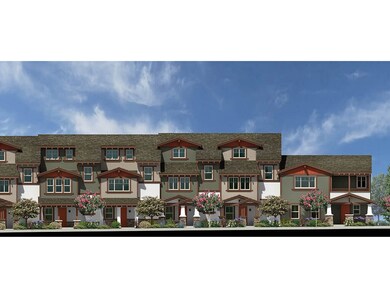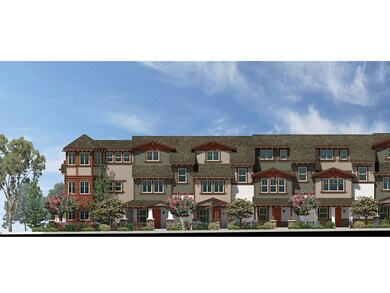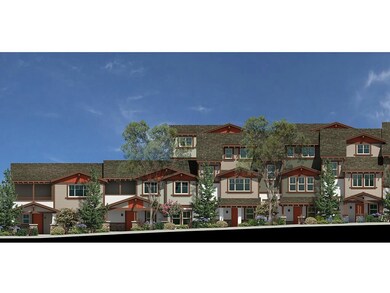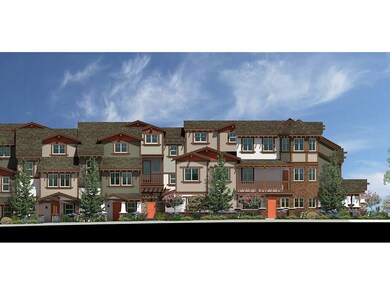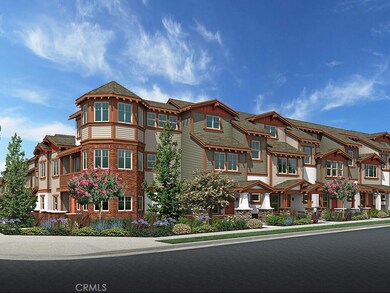
11748 Carriage Ln Whittier, CA 90601
West Whittier NeighborhoodEstimated Value: $734,000 - $816,000
Highlights
- New Construction
- Primary Bedroom Suite
- Peek-A-Boo Views
- No Units Above
- Updated Kitchen
- Dual Staircase
About This Home
As of February 2021Welcome to your townhome dream home! Discover Southern California luxury that is incredibly welcoming at Cambridge Place. Versatility is yours in Plan D! You’ll love having the first floor den/flex space. It would make a quiet home office. Bedroom 3 would make a convenient guest room. The third floor master suite will pamper you with a walk-in closet, dual sinks, and designer fixtures. Get the luxurious new home you want right now at Cambridge Place! This intimate, new community of only 32 townhomes has spacious living with 2-3 bedroom residences that span approx. 1,319-1,969 sq. ft. Contemporary features combine with traditional porches, open plan designs, private decks, gourmet kitchens and spa-inspired master suites. The setting of Whittier comes with a hometown atmosphere that’s convenient to LA or Orange County for work via the 605, 5, and 60.
Last Agent to Sell the Property
Partners Real Estate Group License #01938520 Listed on: 09/01/2020
Townhouse Details
Home Type
- Townhome
Est. Annual Taxes
- $7,387
Year Built
- Built in 2020 | New Construction
Lot Details
- 1,000 Sq Ft Lot
- No Units Above
- No Units Located Below
- Two or More Common Walls
- Density is 11-15 Units/Acre
HOA Fees
- $231 Monthly HOA Fees
Parking
- 2 Car Attached Garage
- Parking Available
Property Views
- Peek-A-Boo
- Neighborhood
Home Design
- Craftsman Architecture
- Slab Foundation
- Composition Roof
Interior Spaces
- 1,626 Sq Ft Home
- Dual Staircase
- Wired For Data
- Recessed Lighting
- Double Pane Windows
- Entryway
- Living Room
- Den
- Security Lights
Kitchen
- Updated Kitchen
- Eat-In Kitchen
- Gas Oven
- Gas Range
- Microwave
- Dishwasher
- Granite Countertops
Bedrooms and Bathrooms
- 3 Bedrooms
- All Upper Level Bedrooms
- Primary Bedroom Suite
- Walk-In Closet
- Remodeled Bathroom
- Dual Vanity Sinks in Primary Bathroom
- Low Flow Toliet
- Bathtub with Shower
- Walk-in Shower
- Low Flow Shower
- Exhaust Fan In Bathroom
- Closet In Bathroom
Laundry
- Laundry Room
- Washer and Gas Dryer Hookup
Outdoor Features
- Covered patio or porch
- Exterior Lighting
Location
- Suburban Location
Utilities
- Central Heating and Cooling System
- Natural Gas Connected
- Tankless Water Heater
Listing and Financial Details
- Tax Lot 10
- Tax Tract Number 72958
Community Details
Overview
- 32 Units
- Cambridge Place Association, Phone Number (714) 891-8804
- Interpacific Asset Management HOA
- Built by HQT HOMES
- Maintained Community
Amenities
- Picnic Area
Security
- Resident Manager or Management On Site
- Fire and Smoke Detector
- Fire Sprinkler System
Ownership History
Purchase Details
Home Financials for this Owner
Home Financials are based on the most recent Mortgage that was taken out on this home.Similar Homes in Whittier, CA
Home Values in the Area
Average Home Value in this Area
Purchase History
| Date | Buyer | Sale Price | Title Company |
|---|---|---|---|
| Aoun Fabian | $588,000 | Fntg Builder Services |
Mortgage History
| Date | Status | Borrower | Loan Amount |
|---|---|---|---|
| Open | Aoun Fabian | $470,152 |
Property History
| Date | Event | Price | Change | Sq Ft Price |
|---|---|---|---|---|
| 02/26/2021 02/26/21 | Sold | $587,690 | +6.3% | $361 / Sq Ft |
| 10/07/2020 10/07/20 | Pending | -- | -- | -- |
| 09/01/2020 09/01/20 | For Sale | $552,900 | -- | $340 / Sq Ft |
Tax History Compared to Growth
Tax History
| Year | Tax Paid | Tax Assessment Tax Assessment Total Assessment is a certain percentage of the fair market value that is determined by local assessors to be the total taxable value of land and additions on the property. | Land | Improvement |
|---|---|---|---|---|
| 2024 | $7,387 | $623,670 | $291,725 | $331,945 |
| 2023 | $7,248 | $611,442 | $286,005 | $325,437 |
| 2022 | $7,064 | $599,454 | $280,398 | $319,056 |
| 2021 | $1,642 | $122,637 | $122,637 | $0 |
| 2020 | $1,415 | $121,380 | $121,380 | $0 |
Agents Affiliated with this Home
-
Brianne Sawyer

Seller's Agent in 2021
Brianne Sawyer
Partners Real Estate Group
(714) 528-2999
10 in this area
50 Total Sales
-
Daniel Daher
D
Buyer's Agent in 2021
Daniel Daher
KALEO REAL ESTATE COMPANY
(909) 224-2345
1 in this area
2 Total Sales
Map
Source: California Regional Multiple Listing Service (CRMLS)
MLS Number: PW20180730
APN: 8140-008-057
- 11779 Carriage Ln
- 6338 Court Ave
- 11730 Whittier Blvd Unit 20
- 11730 Whittier Blvd Unit 39
- 11730 Whittier Blvd Unit 40
- 11730 Whittier Blvd Unit 55
- 11730 Whittier Blvd Unit 69
- 11730 Whittier Blvd Unit 54
- 6222 Acacia Ave
- 6260 Western Ave
- 6811 Lynalan Ave
- 6023 Acacia Ave
- 6845 Shubin Ln
- 12113 Beverly Blvd Unit A
- 12129 Beverly Blvd Unit 3C
- 12031 Beverly Blvd Unit 1D
- 12428 Pasadena St
- 11905 Mendenhall Ln
- 11232 El Rey Dr
- 12168 Starling Ln
- 11764 Carriage Ln
- 11748 Carriage Ln
- 11760 Carriage Ln
- 11753 Hadley St
- 11745 Hadley St
- 11757 Hadley St
- 11792 Carriage Ln
- 11795 Carriage Ln
- 11791 Carriage Ln
- 6347 Magnolia Ave
- 6350 Court Ave
- 6346 Court Ave
- 11780 Carriage Ln
- 6342 Court Ave
- 17792 Carriage Ln
- 6334 Court Ave
- 6327 Magnolia Ave
- 11742 Hillview Ct
- 11746 Hillview Ct
- 6330 Court Ave

