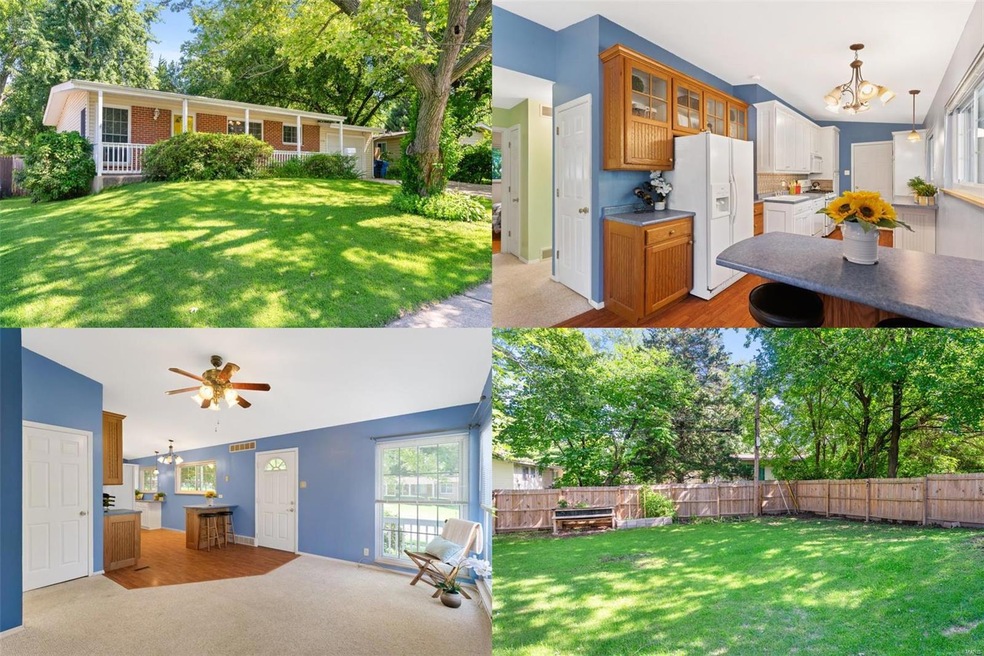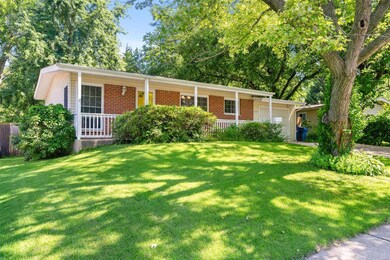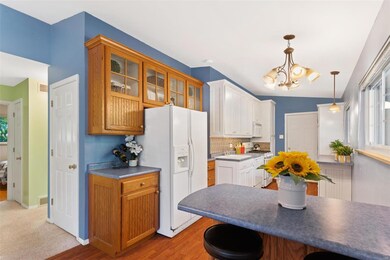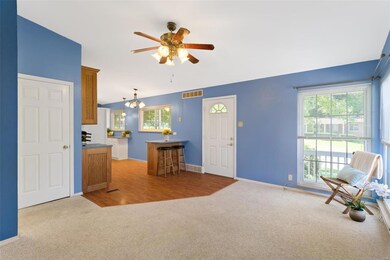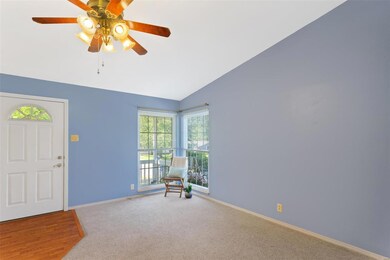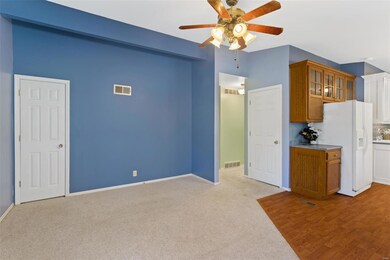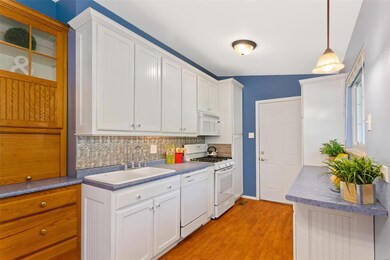
1175 Apache Dr Florissant, MO 63033
Highlights
- Open Floorplan
- Vaulted Ceiling
- Wood Flooring
- Property is near public transit
- Ranch Style House
- Covered patio or porch
About This Home
As of June 2023All offers to be in by 8/17 at noon. 3 Bed, Vaulted Ranch with all major updates done! New Roof '18 & HVAC System '20 plus Vinyl siding & encl. soffits & some newer windows. Turnkey w/ all appliances included: (Kitchen refrig, wash/dryer). Living Rm & Kitchen w/high, VAULTED ceilings & natural light. Bright Kitchen w/ LOTS of custom cabinets & glass display cabinets, & under cabinet lighting. Double pantry cabinet w/roll outs, new 5-burner GAS stove '20 & newer dishwasher & refrigerator, deep ceramic sink sink w/newer faucet. 3 Bedrooms on MN level, all with hardwood floors, VAULTED ceilings & excellent closet storage. Bath updated in 2017 w/Adult-hi vanity, ceramic tile floor, toilet & beadboard. Level & Fenced yard wi/trees for privacy & 6 ft Privacy Fence. 1 Car Garage w/Shelving that is Extra DEEP (28' x 12')remote & keypad w/2 service doors & a WINDOW! Other Updates: Sump Pump, Permanent Leafless Gutters, Electric Panel '17, Carpet '17
Last Agent to Sell the Property
Keller Williams Realty West License #1999014362 Listed on: 08/11/2020

Last Buyer's Agent
Berkshire Hathaway HomeServices Alliance Real Estate License #2003022971

Home Details
Home Type
- Single Family
Est. Annual Taxes
- $1,798
Year Built
- Built in 1953
Lot Details
- 7,449 Sq Ft Lot
- Lot Dimensions are 64x114x63x128
- Wood Fence
- Level Lot
Parking
- 1 Car Attached Garage
- Oversized Parking
- Workshop in Garage
- Garage Door Opener
Home Design
- Ranch Style House
- Traditional Architecture
- Brick Veneer
- Poured Concrete
- Vinyl Siding
Interior Spaces
- 957 Sq Ft Home
- Open Floorplan
- Vaulted Ceiling
- Ceiling Fan
- Insulated Windows
- Window Treatments
- Six Panel Doors
- Living Room
- Combination Kitchen and Dining Room
- Storm Doors
Kitchen
- Eat-In Kitchen
- Breakfast Bar
- Gas Oven or Range
- <<microwave>>
- Dishwasher
- Built-In or Custom Kitchen Cabinets
- Disposal
Flooring
- Wood
- Partially Carpeted
Bedrooms and Bathrooms
- 3 Main Level Bedrooms
- 1 Full Bathroom
Laundry
- Dryer
- Washer
Basement
- Basement Fills Entire Space Under The House
- Sump Pump
Schools
- Robinwood Elem. Elementary School
- Cross Keys Middle School
- Mccluer North High School
Utilities
- Forced Air Heating and Cooling System
- Heating System Uses Gas
- Gas Water Heater
Additional Features
- Covered patio or porch
- Property is near public transit
- Machine Shed
Listing and Financial Details
- Assessor Parcel Number 09H-42-1114
Ownership History
Purchase Details
Home Financials for this Owner
Home Financials are based on the most recent Mortgage that was taken out on this home.Purchase Details
Home Financials for this Owner
Home Financials are based on the most recent Mortgage that was taken out on this home.Purchase Details
Home Financials for this Owner
Home Financials are based on the most recent Mortgage that was taken out on this home.Similar Homes in Florissant, MO
Home Values in the Area
Average Home Value in this Area
Purchase History
| Date | Type | Sale Price | Title Company |
|---|---|---|---|
| Warranty Deed | -- | None Listed On Document | |
| Special Warranty Deed | $123,000 | Alliance Title Group Llc | |
| Warranty Deed | $88,000 | Us Title |
Mortgage History
| Date | Status | Loan Amount | Loan Type |
|---|---|---|---|
| Open | $176,739 | FHA | |
| Previous Owner | $116,850 | New Conventional | |
| Previous Owner | $88,000 | VA |
Property History
| Date | Event | Price | Change | Sq Ft Price |
|---|---|---|---|---|
| 06/02/2023 06/02/23 | Sold | -- | -- | -- |
| 05/08/2023 05/08/23 | Pending | -- | -- | -- |
| 05/03/2023 05/03/23 | For Sale | $165,000 | +38.7% | $172 / Sq Ft |
| 09/24/2020 09/24/20 | Sold | -- | -- | -- |
| 08/17/2020 08/17/20 | Pending | -- | -- | -- |
| 08/11/2020 08/11/20 | For Sale | $119,000 | +32.4% | $124 / Sq Ft |
| 03/12/2018 03/12/18 | Sold | -- | -- | -- |
| 02/14/2018 02/14/18 | Pending | -- | -- | -- |
| 01/22/2018 01/22/18 | Price Changed | $89,900 | -7.2% | $94 / Sq Ft |
| 01/03/2018 01/03/18 | Price Changed | $96,900 | 0.0% | $101 / Sq Ft |
| 01/03/2018 01/03/18 | For Sale | $96,900 | -2.1% | $101 / Sq Ft |
| 01/01/2018 01/01/18 | Off Market | -- | -- | -- |
| 11/28/2017 11/28/17 | Price Changed | $99,000 | -9.9% | $103 / Sq Ft |
| 10/25/2017 10/25/17 | For Sale | $109,900 | -- | $115 / Sq Ft |
Tax History Compared to Growth
Tax History
| Year | Tax Paid | Tax Assessment Tax Assessment Total Assessment is a certain percentage of the fair market value that is determined by local assessors to be the total taxable value of land and additions on the property. | Land | Improvement |
|---|---|---|---|---|
| 2023 | $1,798 | $23,160 | $4,620 | $18,540 |
| 2022 | $1,620 | $18,320 | $4,620 | $13,700 |
| 2021 | $1,593 | $18,320 | $4,620 | $13,700 |
| 2020 | $1,445 | $15,650 | $3,550 | $12,100 |
| 2019 | $1,417 | $15,650 | $3,550 | $12,100 |
| 2018 | $1,256 | $12,370 | $2,030 | $10,340 |
| 2017 | $1,248 | $12,350 | $2,030 | $10,320 |
| 2016 | $1,049 | $10,070 | $2,030 | $8,040 |
| 2015 | $1,055 | $10,070 | $2,030 | $8,040 |
| 2014 | $1,352 | $13,410 | $3,420 | $9,990 |
Agents Affiliated with this Home
-
Wendy Hermann

Seller's Agent in 2023
Wendy Hermann
Berkshire Hathaway HomeServices Alliance Real Estate
(314) 872-6747
2 in this area
78 Total Sales
-
Ann Espenschied

Seller Co-Listing Agent in 2023
Ann Espenschied
Berkshire Hathaway HomeServices Alliance Real Estate
(314) 691-0777
1 in this area
85 Total Sales
-
Kristin Malva

Buyer's Agent in 2023
Kristin Malva
EXP Realty, LLC
(314) 541-7713
17 in this area
130 Total Sales
-
Stephanie Parson

Seller's Agent in 2020
Stephanie Parson
Keller Williams Realty West
(314) 614-9731
25 in this area
216 Total Sales
-
Sharon Bruemmer

Seller Co-Listing Agent in 2020
Sharon Bruemmer
Keller Williams Realty West
(314) 303-5852
6 in this area
40 Total Sales
-
Drake Maret

Seller's Agent in 2018
Drake Maret
Keller Williams Realty St. Louis
(314) 517-5565
36 Total Sales
Map
Source: MARIS MLS
MLS Number: MIS20052285
APN: 09H-42-1114
- 1090 Apache Dr
- 265 Comanche Ln
- 1350 Navajo Ln
- 190 Coteau Ln
- 1045 Dauphin Ln
- 355 Waterford Dr
- 5 Carson Ct
- 965 Cheyenne Dr
- 2765 Holiday Hill Dr
- 1095 Rogers Ln
- 415 Waterford Dr
- 1175 Penhurst Dr
- 5 Little Ln
- 1100 Ozment Dr
- 3105 Newgate Dr
- 925 Rogers Ln
- 7 Milbrook Ln
- 805 Derhake Rd
- 410 Allen Dr
- 830 Northmoor Dr
