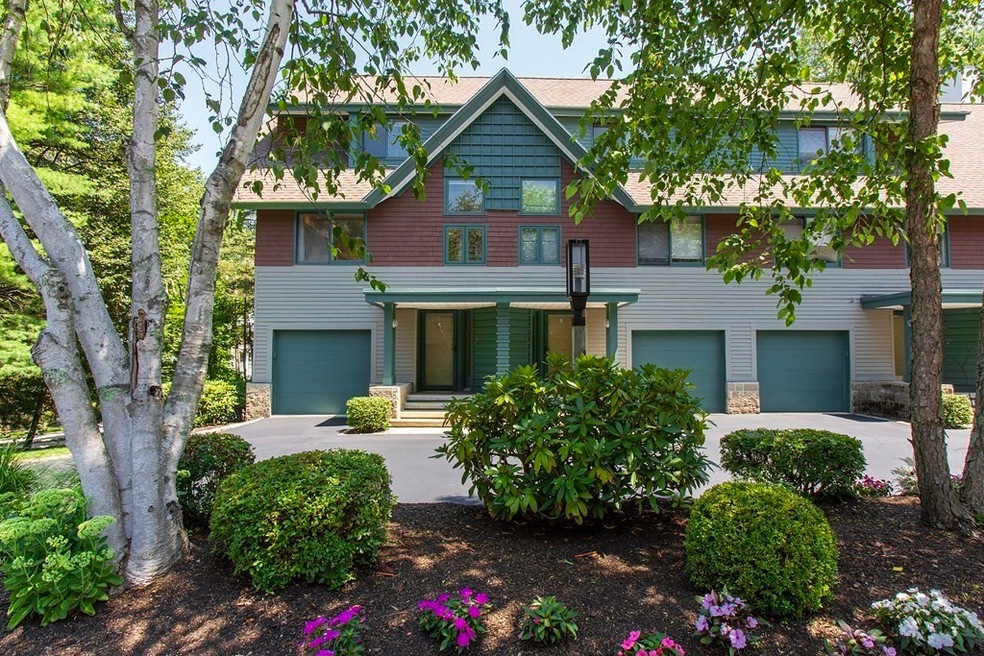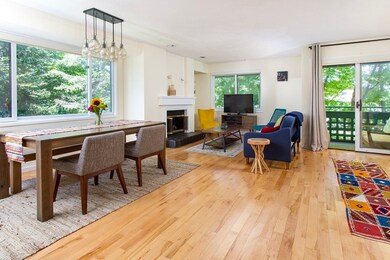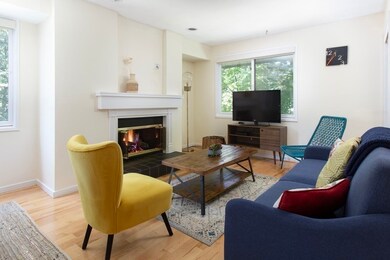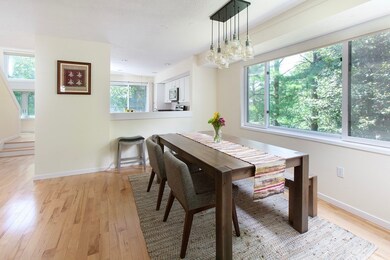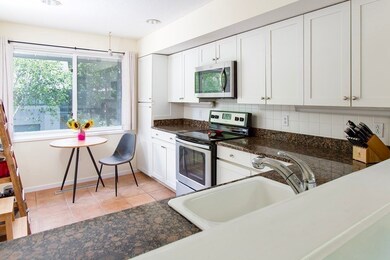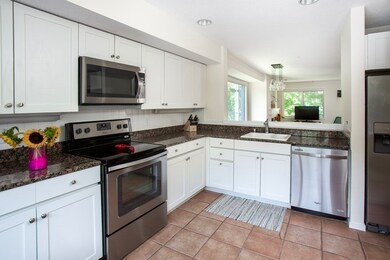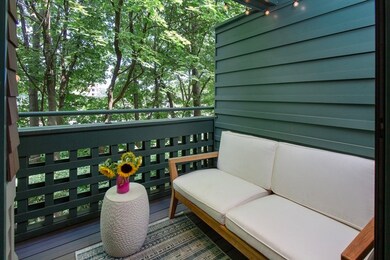
1175 Chestnut St Unit 16 Newton Upper Falls, MA 02464
Newton Upper Falls NeighborhoodHighlights
- Landscaped Professionally
- Deck
- Corner Lot
- Countryside Elementary School Rated A
- Wood Flooring
- 3-minute walk to Bobby Braceland Park
About This Home
As of September 2023Spacious and bright end-unit townhouse located in desirable Chestnut Grove in Upper Falls. This 2-bedroom, 2 ½ bath condo boasts an open concept layout with an updated kitchen, a warm, inviting living/dining room featuring a gas fireplace, and a private deck with newly installed flooring. The townhouse offers light and airy hardwood floors, new Anderson windows, a smart thermostat, and a home security system. Upstairs the main suite has a modern sophisticated bathroom, along with a second bedroom boasting an en-suite bath. Basic cable is included in the monthly HOA fee and a bonus pull down attic space provides extra storage.The property includes the convenience of an attached 2-car garage and meticulously maintained grounds. With nearby walking trails, parks, tennis courts, shopping, restaurants, and close access to 128/95 and Rt 9, this location provides a perfect blend of comfort and convenience.
Last Buyer's Agent
Dana Wang
Coldwell Banker Realty - Westford

Townhouse Details
Home Type
- Townhome
Est. Annual Taxes
- $7,241
Year Built
- Built in 1988
Lot Details
- Near Conservation Area
- Landscaped Professionally
HOA Fees
- $859 Monthly HOA Fees
Parking
- 2 Car Attached Garage
- Heated Garage
- Tandem Parking
- Garage Door Opener
- Guest Parking
- Open Parking
- Off-Street Parking
- Deeded Parking
Home Design
- Frame Construction
- Shingle Roof
Interior Spaces
- 1,333 Sq Ft Home
- 3-Story Property
- Living Room with Fireplace
- Home Security System
Kitchen
- Range<<rangeHoodToken>>
- Freezer
- Dishwasher
- Disposal
Flooring
- Wood
- Ceramic Tile
Bedrooms and Bathrooms
- 2 Bedrooms
- Primary bedroom located on third floor
- Walk-In Closet
Laundry
- Laundry on main level
- Dryer
- Washer
Outdoor Features
- Balcony
- Deck
Location
- Property is near schools
Schools
- Countryside Elementary School
- Brown Middle School
- Newton South High School
Utilities
- Forced Air Heating and Cooling System
- 1 Cooling Zone
- 1 Heating Zone
- Heating System Uses Natural Gas
- 200+ Amp Service
Listing and Financial Details
- Assessor Parcel Number 694191
Community Details
Overview
- Association fees include water, sewer, insurance, maintenance structure, road maintenance, ground maintenance, snow removal, trash, reserve funds
- 35 Units
- Chestnut Grove Community
Amenities
- Shops
Recreation
- Tennis Courts
- Park
- Jogging Path
Pet Policy
- Call for details about the types of pets allowed
Ownership History
Purchase Details
Home Financials for this Owner
Home Financials are based on the most recent Mortgage that was taken out on this home.Purchase Details
Home Financials for this Owner
Home Financials are based on the most recent Mortgage that was taken out on this home.Purchase Details
Home Financials for this Owner
Home Financials are based on the most recent Mortgage that was taken out on this home.Purchase Details
Similar Home in Newton Upper Falls, MA
Home Values in the Area
Average Home Value in this Area
Purchase History
| Date | Type | Sale Price | Title Company |
|---|---|---|---|
| Condominium Deed | $850,000 | None Available | |
| Deed | $400,000 | -- | |
| Deed | $309,950 | -- | |
| Deed | $267,000 | -- |
Mortgage History
| Date | Status | Loan Amount | Loan Type |
|---|---|---|---|
| Open | $200,000 | Purchase Money Mortgage | |
| Previous Owner | $575,875 | New Conventional | |
| Previous Owner | $170,000 | Credit Line Revolving | |
| Previous Owner | $50,000 | No Value Available | |
| Previous Owner | $150,000 | Purchase Money Mortgage | |
| Previous Owner | $110,000 | No Value Available | |
| Previous Owner | $100,000 | No Value Available | |
| Previous Owner | $50,000 | No Value Available | |
| Previous Owner | $60,000 | Purchase Money Mortgage |
Property History
| Date | Event | Price | Change | Sq Ft Price |
|---|---|---|---|---|
| 09/15/2023 09/15/23 | Sold | $850,000 | +3.8% | $638 / Sq Ft |
| 08/03/2023 08/03/23 | Pending | -- | -- | -- |
| 07/26/2023 07/26/23 | For Sale | $819,000 | +20.9% | $614 / Sq Ft |
| 09/03/2020 09/03/20 | Sold | $677,500 | -2.5% | $508 / Sq Ft |
| 06/15/2020 06/15/20 | Pending | -- | -- | -- |
| 05/22/2020 05/22/20 | Price Changed | $695,000 | -0.6% | $521 / Sq Ft |
| 04/04/2020 04/04/20 | For Sale | $699,000 | +3.2% | $524 / Sq Ft |
| 03/25/2020 03/25/20 | Off Market | $677,500 | -- | -- |
| 03/18/2020 03/18/20 | Price Changed | $699,000 | -3.6% | $524 / Sq Ft |
| 01/22/2020 01/22/20 | For Sale | $725,000 | -- | $544 / Sq Ft |
Tax History Compared to Growth
Tax History
| Year | Tax Paid | Tax Assessment Tax Assessment Total Assessment is a certain percentage of the fair market value that is determined by local assessors to be the total taxable value of land and additions on the property. | Land | Improvement |
|---|---|---|---|---|
| 2025 | $7,646 | $780,200 | $0 | $780,200 |
| 2024 | $7,393 | $757,500 | $0 | $757,500 |
| 2023 | $7,241 | $711,300 | $0 | $711,300 |
| 2022 | $7,126 | $677,400 | $0 | $677,400 |
| 2021 | $6,877 | $639,100 | $0 | $639,100 |
| 2020 | $6,672 | $639,100 | $0 | $639,100 |
| 2019 | $6,484 | $620,500 | $0 | $620,500 |
| 2018 | $6,409 | $592,300 | $0 | $592,300 |
| 2017 | $6,214 | $558,800 | $0 | $558,800 |
| 2016 | $4,710 | $413,900 | $0 | $413,900 |
| 2015 | $4,577 | $394,200 | $0 | $394,200 |
Agents Affiliated with this Home
-
The McAuliffe/Doherty Group
T
Seller's Agent in 2023
The McAuliffe/Doherty Group
Compass
3 in this area
5 Total Sales
-
D
Buyer's Agent in 2023
Dana Wang
Coldwell Banker Realty - Westford
-
Elaine Meise

Seller's Agent in 2020
Elaine Meise
Compass
(617) 699-1487
2 in this area
34 Total Sales
-
Arlene Ktona

Buyer's Agent in 2020
Arlene Ktona
Coldwell Banker Realty - Belmont
(617) 908-6504
1 in this area
23 Total Sales
Map
Source: MLS Property Information Network (MLS PIN)
MLS Number: 73140835
APN: NEWT-000051-000045-000007O
- 1175 Chestnut St Unit 33
- 18 Indiana Terrace
- 16 Indiana Terrace
- 25 Saco St
- 1 Williams Ct
- 21 Hale St Unit 21
- 302 Elliot St Carriage House N Unit 3
- 304 Elliot St Carriage House S Unit 4
- 45 River Ave Unit 45
- 173 Oak St Unit 208
- 351 Elliot St
- 65 High St Unit 65-2
- 200 Elliot St Unit 1
- 92 Noanett Rd
- 130 Central Ave
- 66 Rockland Place
- 112 Reservoir St
- 992 Chestnut St
- 103 Thurston Rd
- 37 Thurston Rd Unit 1
