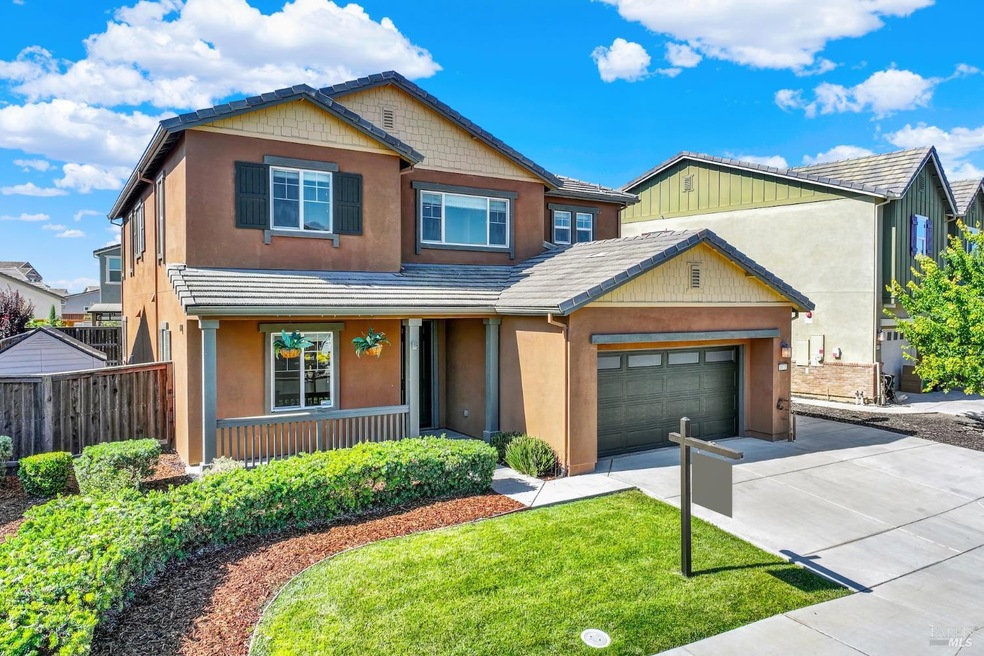
Highlights
- In Ground Pool
- Main Floor Bedroom
- Granite Countertops
- Traditional Architecture
- Loft
- Covered Patio or Porch
About This Home
As of July 2025Don't Miss This Dixon Beauty-Build in 2017! This stunning 5-bedroom, 3-full bath home offers 2,802 Sq.Ft. of stylish living space, complete with a 3-car tandem garage and a backyard designed for entertaining. Relax by the sparkling in-ground pool, host guests on the patio, and enjoy the open concept layout perfect for modern living. The chef's kitchen features a large island, pantry, gas stove, and plenty of room for gathering over charcuterie and a favorite bottle of wine. Downstairs, you'll find a Bedroom and Full bathroom with a shower-ideal for guests or multi-generational living. Energy efficient perks include: *Owned solar system (say goodbye to high utility bills) *Tankless water heater *Water Softener. Located in a beautifully landscaped neighborhood near Dixon High School, this home offers the best of both worlds-close to downtown with a country feel. No HOA. This one checks every box. Come see it before it's gone!
Last Agent to Sell the Property
Realty One Group FOX License #01377085 Listed on: 06/21/2025

Home Details
Home Type
- Single Family
Est. Annual Taxes
- $9,439
Year Built
- Built in 2017
Lot Details
- 6,181 Sq Ft Lot
- Wood Fence
- Back Yard Fenced
- Landscaped
Parking
- 3 Car Garage
- Tandem Garage
- Garage Door Opener
Home Design
- Traditional Architecture
- Tile Roof
Interior Spaces
- 2,802 Sq Ft Home
- 2-Story Property
- Ceiling Fan
- Family Room Off Kitchen
- Loft
- Laundry on upper level
Kitchen
- Walk-In Pantry
- Free-Standing Gas Oven
- Dishwasher
- Kitchen Island
- Granite Countertops
Bedrooms and Bathrooms
- 5 Bedrooms
- Main Floor Bedroom
- Primary Bedroom Upstairs
- Dual Closets
- Bathroom on Main Level
- 3 Full Bathrooms
- Bathtub with Shower
- Separate Shower
Pool
- In Ground Pool
- Pool Sweep
Outdoor Features
- Covered Patio or Porch
Utilities
- Central Heating and Cooling System
- Tankless Water Heater
- Internet Available
Listing and Financial Details
- Assessor Parcel Number 0116-153-070
Ownership History
Purchase Details
Home Financials for this Owner
Home Financials are based on the most recent Mortgage that was taken out on this home.Purchase Details
Purchase Details
Home Financials for this Owner
Home Financials are based on the most recent Mortgage that was taken out on this home.Purchase Details
Similar Homes in Dixon, CA
Home Values in the Area
Average Home Value in this Area
Purchase History
| Date | Type | Sale Price | Title Company |
|---|---|---|---|
| Grant Deed | $770,000 | Old Republic Title | |
| Grant Deed | -- | Bromley Law Group Llp | |
| Grant Deed | $498,000 | First American Title Co | |
| Grant Deed | $5,766,500 | First American Title |
Mortgage History
| Date | Status | Loan Amount | Loan Type |
|---|---|---|---|
| Open | $731,500 | New Conventional | |
| Previous Owner | $415,000 | New Conventional | |
| Previous Owner | $438,796 | FHA |
Property History
| Date | Event | Price | Change | Sq Ft Price |
|---|---|---|---|---|
| 07/21/2025 07/21/25 | Sold | $770,000 | +0.3% | $275 / Sq Ft |
| 07/01/2025 07/01/25 | Pending | -- | -- | -- |
| 06/21/2025 06/21/25 | For Sale | $768,000 | -- | $274 / Sq Ft |
Tax History Compared to Growth
Tax History
| Year | Tax Paid | Tax Assessment Tax Assessment Total Assessment is a certain percentage of the fair market value that is determined by local assessors to be the total taxable value of land and additions on the property. | Land | Improvement |
|---|---|---|---|---|
| 2025 | $9,439 | $587,374 | $125,158 | $462,216 |
| 2024 | $9,439 | $575,857 | $122,704 | $453,153 |
| 2023 | $9,361 | $564,567 | $120,299 | $444,268 |
| 2022 | $9,203 | $553,498 | $117,941 | $435,557 |
| 2021 | $9,063 | $542,646 | $115,629 | $427,017 |
| 2020 | $8,907 | $537,083 | $114,444 | $422,639 |
| 2019 | $8,485 | $526,552 | $112,200 | $414,352 |
| 2018 | $8,193 | $497,600 | $110,000 | $387,600 |
| 2017 | $3,370 | $59,160 | $59,160 | $0 |
| 2016 | $1,902 | $58,000 | $58,000 | $0 |
| 2015 | $544 | $30,599 | $30,599 | $0 |
Agents Affiliated with this Home
-
Lisa Wright-Clegg

Seller's Agent in 2025
Lisa Wright-Clegg
Realty One Group FOX
(707) 332-9930
4 in this area
76 Total Sales
-
Laura Osier
L
Buyer's Agent in 2025
Laura Osier
eXp Realty of Northern Califor
(707) 452-3632
2 in this area
5 Total Sales
Map
Source: Bay Area Real Estate Information Services (BAREIS)
MLS Number: 325057486
APN: 0116-153-070
- 1090 Swarthmore Ct
- 570 Syracuse Ln
- 1080 St Olaf Ct
- 1090 Davidson Ct
- 440 Vanderbilt Dr
- 1235 Baylor Way
- 1105 Bello Dr
- 965 Griffith Dr
- 1110 Legion Ct
- 1085 Legion Ct
- 1316 Bello Dr
- 1320 Revelle Ct
- 205 W Cherry St
- 1305 Valley Glen Dr
- 765 Figtree Ln
- 241 S 1st St
- 1565 Halsey Ct
- 865 Camelia Dr
- 1553 Base Ct
- 650 Marvin Way
