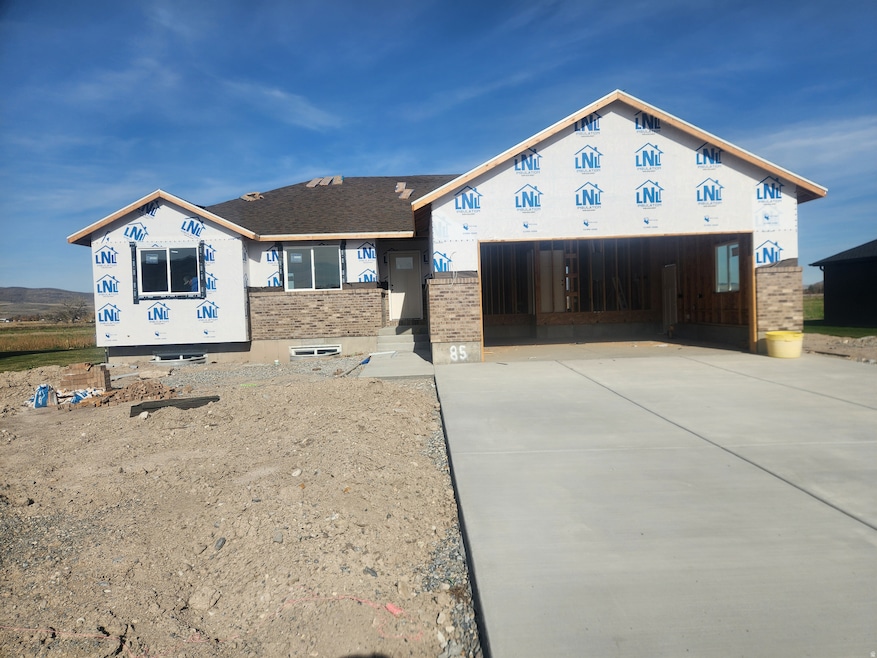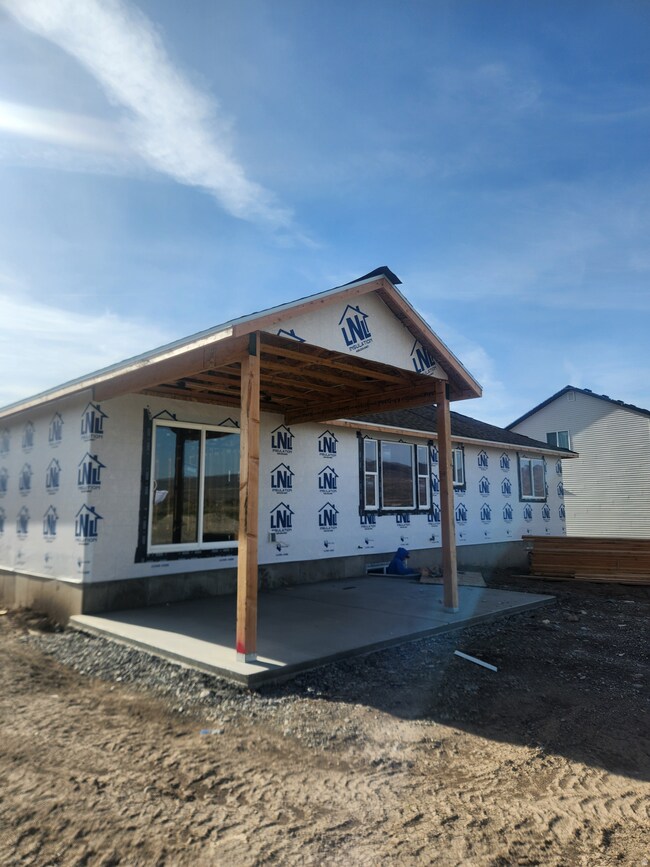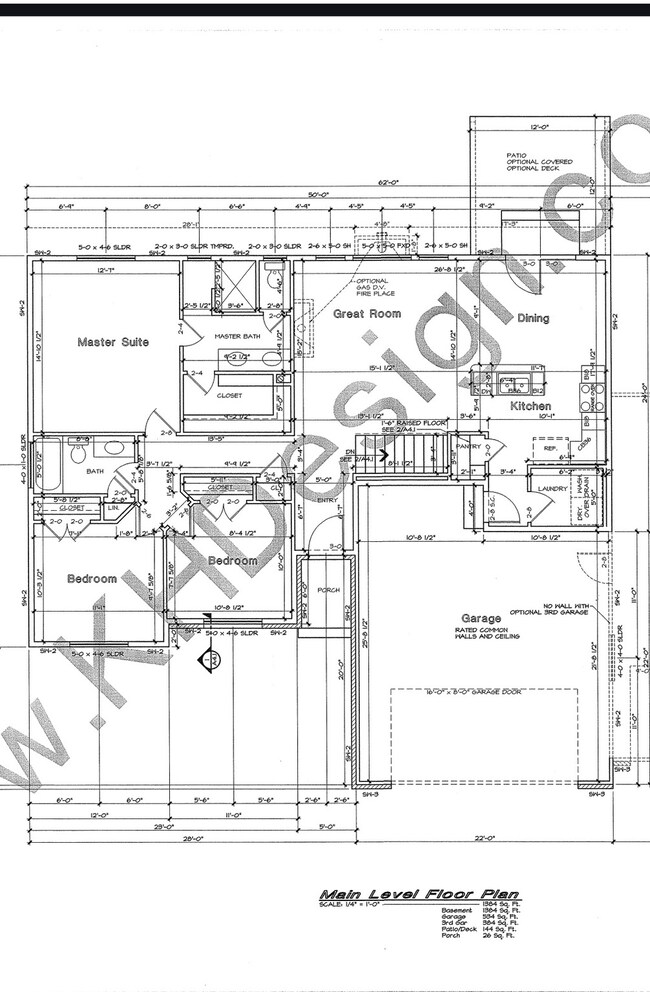1175 E 1150 S Garland, UT 84312
Estimated payment $2,742/month
3
Beds
2
Baths
2,800
Sq Ft
$171
Price per Sq Ft
Highlights
- New Construction
- Rambler Architecture
- No HOA
- RV or Boat Parking
- Main Floor Primary Bedroom
- 2 Car Attached Garage
About This Home
3 bed 2 bath rambler style covered patio. under construction at the sheetrock stage. new subdivision close to all schools and easy access to freeway. Taxes have not been assessed and are an estimate only with the home on the property.
Home Details
Home Type
- Single Family
Est. Annual Taxes
- $2,500
Year Built
- Built in 2025 | New Construction
Parking
- 2 Car Attached Garage
- 3 Open Parking Spaces
- RV or Boat Parking
Home Design
- Rambler Architecture
- Brick Exterior Construction
Interior Spaces
- 2,800 Sq Ft Home
- 2-Story Property
- Ceiling Fan
- Double Pane Windows
- Sliding Doors
- Carpet
- Basement Fills Entire Space Under The House
- Gas Dryer Hookup
Kitchen
- Microwave
- Disposal
Bedrooms and Bathrooms
- 3 Main Level Bedrooms
- Primary Bedroom on Main
- Walk-In Closet
- 2 Full Bathrooms
- Bathtub With Separate Shower Stall
Schools
- Garland Elementary School
- Alice C Harris Middle School
- Bear River High School
Utilities
- Forced Air Heating and Cooling System
- Natural Gas Connected
Additional Features
- Open Patio
- 9,583 Sq Ft Lot
Community Details
- No Home Owners Association
- Eastside Subdivision
Listing and Financial Details
- Assessor Parcel Number 06-193-0036
Map
Create a Home Valuation Report for This Property
The Home Valuation Report is an in-depth analysis detailing your home's value as well as a comparison with similar homes in the area
Home Values in the Area
Average Home Value in this Area
Property History
| Date | Event | Price | List to Sale | Price per Sq Ft |
|---|---|---|---|---|
| 11/22/2025 11/22/25 | For Sale | $479,900 | -- | $171 / Sq Ft |
Source: UtahRealEstate.com
Source: UtahRealEstate.com
MLS Number: 2124230
Nearby Homes
- 1134 E 1150 S
- 62 N 900 W
- 1224 E 1150 S
- 1316 E 1150 S
- 16129 N 6125 W Unit 9
- 1285 E 1150 S
- 16115 N 6000 W
- Berrington Plan at Lookout Mountain
- Stanton Plan at Lookout Mountain
- Cambria Plan at Lookout Mountain
- Brantwood Plan at Lookout Mountain
- Hallwood Plan at Lookout Mountain
- Vanbrough Plan at Lookout Mountain
- Norfolk Plan at Lookout Mountain
- Xavier Plan at Lookout Mountain
- Foxhill Plan at Lookout Mountain
- Knighton Plan at Lookout Mountain
- Winfield Plan at Lookout Mountain
- Edgeworth Plan at Lookout Mountain
- Somerley Plan at Lookout Mountain
- 1295 Riverview Dr Unit Basement Apt
- 434 W 400 N
- 245 N 400 W
- 724 S 100 W
- 10965 N Wallace Ln
- 5330 N Highway 38
- 505 W 1570 N
- 695 W 200 N
- 1693 N 400 W
- 616 W 575 N
- 351 W 1600 N
- 430 W 550 N
- 122 N 400 W Unit 122 North 400 West
- 1376 N 260 W
- 296 W 1100 N Unit 1
- 267 W 1100 N Unit 3
- 1561 110 Unit 202
- 193 W 700 N
- 961 N 100 W
- 945 W 2200 S



