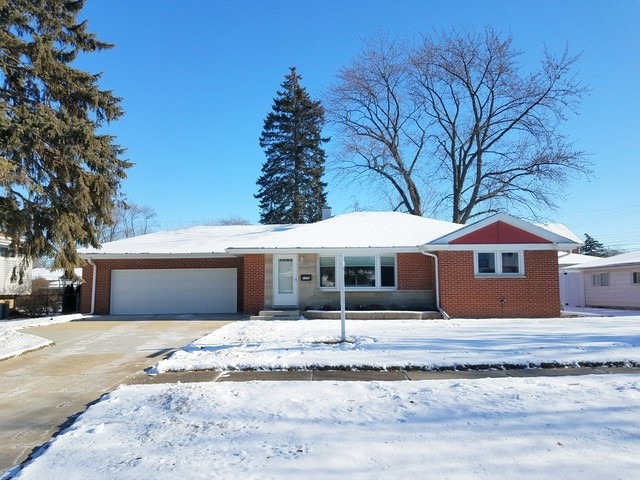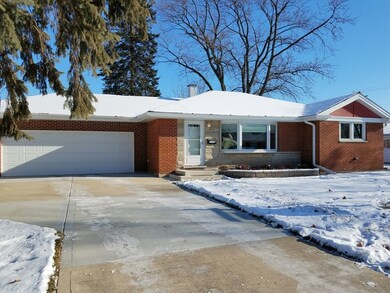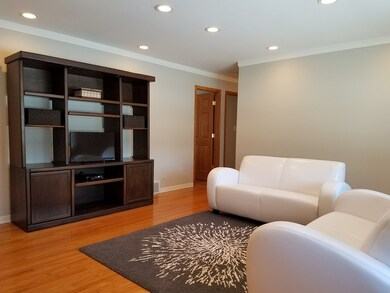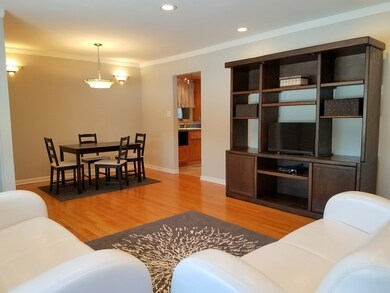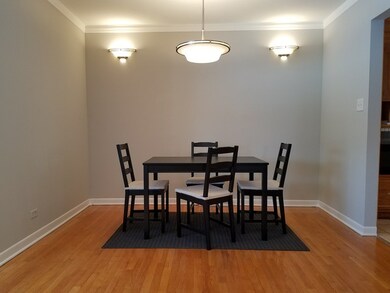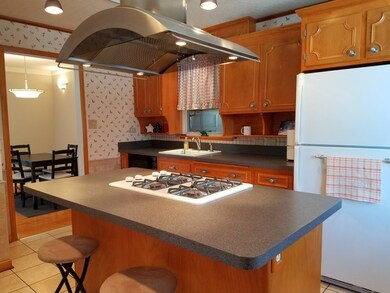
1175 Hewitt Dr Des Plaines, IL 60016
Estimated Value: $369,000 - $432,000
Highlights
- Ranch Style House
- Wood Flooring
- Fenced Yard
- Elk Grove High School Rated A
- Walk-In Pantry
- 5-minute walk to Einstein Park Playground
About This Home
As of February 2018METICULOUS! BEAUTIFULLY UPDATED BRICK RANCH W/ FULL FIN BASEMENT, LOADS OF QUALITY FEATURES, UPDATES AND SPACE. 3 BEDROOM + 1 IN LOWER LEVEL CURRENTLY SEWING ROOM. 2 FULL BATHS. ROOF 3 YEARS NEW! WONDERFUL AND BRIGHT PELLA WINDOWS THROUGHOUT LOOK BEAUTIFUL. MANY UPDATES IN PAST 3 YEARS INCLUDE WATER HEATER, TUCKPOINTING, GAR DOOR, SIDEWALKS + SEWER LINE, BASEMENT BATH REMODELED. HVAC 06'. BEAUTIFUL HARDWOOD FLRS ON THE MAIN FLOOR W/SOLID 6 PANEL POCKET DOORS, RECESSED LIGHTS, FRESHLY PAINTED. BOTH KITCHEN AND LR OFFER A BAY WINDOW. GOURMET SET UP WITH HOOD, PREP ISLAND, LOTS OF CABS SPACE AND NEWER APPLIANCES. FULL BASEMENT IS AWESOME! SPACE! BAR! FULL LOWER LEVEL BATH AND BEDROOM / OFFICE! FULL UTILITY ROOM W/OVERHEAD SEWERS, WASH/DRY, SUMP PUMP AND STORAGE. 2.5 GARAGE ROCKS! YARD IS APX 95% FENCED. QUICK ACCESS TO I90, MIN TO DOWNTOWN + METRA, NEAR FRIENDSHIP PARK CONSERVATORY, PARK + SCHOOLS. A PLEASURE TO SHOW.
Last Agent to Sell the Property
Four Daughters Real Estate License #471016608 Listed on: 01/04/2018
Last Buyer's Agent
Maryanne Sunday
Keller Williams Success Realty License #475151286
Home Details
Home Type
- Single Family
Est. Annual Taxes
- $7,510
Year Built
- 1965
Lot Details
- 8,712
Parking
- Attached Garage
- Garage Door Opener
- Driveway
- Parking Included in Price
- Garage Is Owned
Home Design
- Ranch Style House
- Brick Exterior Construction
- Asphalt Shingled Roof
Interior Spaces
- Bathroom on Main Level
- Dry Bar
- Storage Room
- Wood Flooring
- Storm Screens
Kitchen
- Breakfast Bar
- Walk-In Pantry
- Oven or Range
- Cooktop with Range Hood
- Microwave
- Kitchen Island
Laundry
- Dryer
- Washer
Finished Basement
- Basement Fills Entire Space Under The House
- Finished Basement Bathroom
Utilities
- Forced Air Heating and Cooling System
- Heating System Uses Gas
- Lake Michigan Water
- Overhead Sewers
Additional Features
- Patio
- Fenced Yard
- Property is near a bus stop
Listing and Financial Details
- Homeowner Tax Exemptions
Ownership History
Purchase Details
Home Financials for this Owner
Home Financials are based on the most recent Mortgage that was taken out on this home.Similar Homes in Des Plaines, IL
Home Values in the Area
Average Home Value in this Area
Purchase History
| Date | Buyer | Sale Price | Title Company |
|---|---|---|---|
| Sunday Susan | $289,000 | Attorneys Title Guaranty Fun |
Mortgage History
| Date | Status | Borrower | Loan Amount |
|---|---|---|---|
| Open | Sunday Susan | $219,421 | |
| Closed | Sunday Susan | $231,200 | |
| Previous Owner | Tartik Christopher Z | $226,000 | |
| Previous Owner | Tartik Christopher Z | $25,000 | |
| Previous Owner | Tartik Christopher Z | $70,500 |
Property History
| Date | Event | Price | Change | Sq Ft Price |
|---|---|---|---|---|
| 02/23/2018 02/23/18 | Sold | $289,000 | 0.0% | $241 / Sq Ft |
| 01/09/2018 01/09/18 | Pending | -- | -- | -- |
| 01/06/2018 01/06/18 | Off Market | $289,000 | -- | -- |
| 01/04/2018 01/04/18 | For Sale | $294,900 | -- | $246 / Sq Ft |
Tax History Compared to Growth
Tax History
| Year | Tax Paid | Tax Assessment Tax Assessment Total Assessment is a certain percentage of the fair market value that is determined by local assessors to be the total taxable value of land and additions on the property. | Land | Improvement |
|---|---|---|---|---|
| 2024 | $7,510 | $31,000 | $7,920 | $23,080 |
| 2023 | $7,510 | $31,000 | $7,920 | $23,080 |
| 2022 | $7,510 | $31,000 | $7,920 | $23,080 |
| 2021 | $6,998 | $25,186 | $5,280 | $19,906 |
| 2020 | $6,845 | $25,186 | $5,280 | $19,906 |
| 2019 | $6,918 | $27,985 | $5,280 | $22,705 |
| 2018 | $5,770 | $24,080 | $4,400 | $19,680 |
| 2017 | $5,681 | $24,080 | $4,400 | $19,680 |
| 2016 | $5,571 | $24,080 | $4,400 | $19,680 |
| 2015 | $5,105 | $21,151 | $3,960 | $17,191 |
| 2014 | $5,063 | $21,151 | $3,960 | $17,191 |
| 2013 | $4,939 | $21,151 | $3,960 | $17,191 |
Agents Affiliated with this Home
-
Mario Bilotas

Seller's Agent in 2018
Mario Bilotas
Four Daughters Real Estate
(847) 910-5022
3 in this area
204 Total Sales
-
M
Buyer's Agent in 2018
Maryanne Sunday
Keller Williams Success Realty
Map
Source: Midwest Real Estate Data (MRED)
MLS Number: MRD09826589
APN: 08-24-206-008-0000
- 229 Leahy Cir S
- 410 Dorothy Dr
- 240 Springfield Terrace
- 1048 Marshall Dr
- 1224 S Mount Prospect Rd
- 1272 Andrea Ln
- 627 Kinkaid Ct
- 255 Dover Dr
- 940 Beau Dr Unit 111
- 884 Arnold Ct
- 857 Beau Dr Unit 9
- 298 Dover Ln
- 1520 Pennsylvania Ave
- 567 W Dempster St
- 165 Dover Dr Unit 3
- 901 S Westgate Rd
- 756 W Lincoln Ln
- 161 E Thacker St
- 1470 Oxford Rd
- 503 Dempster St
- 1175 Hewitt Dr
- 1161 Hewitt Dr
- 1187 Hewitt Dr
- 1176 Clark Ln
- 1180 Clark Ln
- 1160 Clark Ln
- 1149 Hewitt Dr
- 1170 Hewitt Dr
- 1150 Clark Ln
- 1156 Hewitt Dr
- 1184 Hewitt Dr
- 1142 Hewitt Dr
- 1135 Hewitt Dr
- 1136 Clark Ln
- 1181 Clark Ln
- 1128 Hewitt Dr
- 306 Diamond Head Dr
- 300 Diamond Head Dr
- 1155 Clark Ln
- 312 Diamond Head Dr Unit 8
