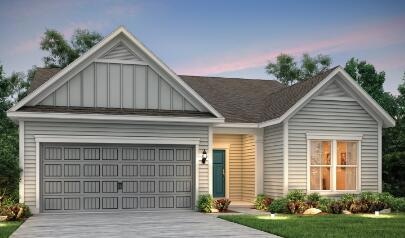
1175 Island Preserve Rd Johns Island, SC 29455
Estimated payment $4,242/month
2
Beds
2
Baths
1,775
Sq Ft
$351
Price per Sq Ft
Highlights
- Spa
- Whirlpool Bathtub
- High Ceiling
- Gated Community
- Sun or Florida Room
- Great Room with Fireplace
About This Home
Welcome to Sea Island Preserve. This beautiful 2 bedroom 2 bath home is an open concept plan with the spacious kitchen overlooking the sunroom and great room. It comes with a gas fireplace and large mantle. This home is a perfect plan for entertaining and is easy access from the main entrance. It is a must see!!!
Home Details
Home Type
- Single Family
Year Built
- Built in 2025
Lot Details
- 0.44 Acre Lot
- Irrigation
- Development of land is proposed phase
HOA Fees
- $148 Monthly HOA Fees
Parking
- 2 Car Attached Garage
- Garage Door Opener
Home Design
- Slab Foundation
- Architectural Shingle Roof
Interior Spaces
- 1,775 Sq Ft Home
- 1-Story Property
- Smooth Ceilings
- High Ceiling
- Gas Log Fireplace
- Entrance Foyer
- Great Room with Fireplace
- Sun or Florida Room
Kitchen
- Eat-In Kitchen
- Gas Cooktop
- Microwave
- Dishwasher
- Disposal
Flooring
- Carpet
- Ceramic Tile
Bedrooms and Bathrooms
- 2 Bedrooms
- Walk-In Closet
- 2 Full Bathrooms
- Whirlpool Bathtub
Outdoor Features
- Spa
- Patio
Schools
- Angel Oak Elementary School
- Haut Gap Middle School
- St. Johns High School
Utilities
- Central Air
- Heating System Uses Natural Gas
- Tankless Water Heater
- Septic Tank
Listing and Financial Details
- Home warranty included in the sale of the property
Community Details
Overview
- Built by Pultegroup
- Johns Island Subdivision
Recreation
- Community Pool
- Trails
Security
- Gated Community
Map
Create a Home Valuation Report for This Property
The Home Valuation Report is an in-depth analysis detailing your home's value as well as a comparison with similar homes in the area
Home Values in the Area
Average Home Value in this Area
Property History
| Date | Event | Price | Change | Sq Ft Price |
|---|---|---|---|---|
| 04/22/2025 04/22/25 | Pending | -- | -- | -- |
| 04/22/2025 04/22/25 | For Sale | $623,165 | -- | $351 / Sq Ft |
Source: CHS Regional MLS
Similar Homes in Johns Island, SC
Source: CHS Regional MLS
MLS Number: 25011029
Nearby Homes
- 1069 Island Preserve Rd
- 2094 Cousteau Ct
- 1180 Island Preserve Rd
- 1172 Island Preserve Rd
- 4045 Oxeye Loop
- 4007 Oxeye Loop
- 3109 Hugh Bennett Dr
- 2036 Yaupon Way
- 2054 Cousteau Ct
- 2078 Cousteau Ct
- 2106 Cousteau Ct
- 2098 Cousteau Ct
- 6146 Chisolm Rd
- 0 Back Pen Rd
- 0 Benjamin Rd Unit 23007249
- 4272 Hugh Bennett Dr
- 1973 Parish House Cir
- 1985 Parish House Cir
- 6094 Chisolm Rd
- 1950 Parish House Cir
