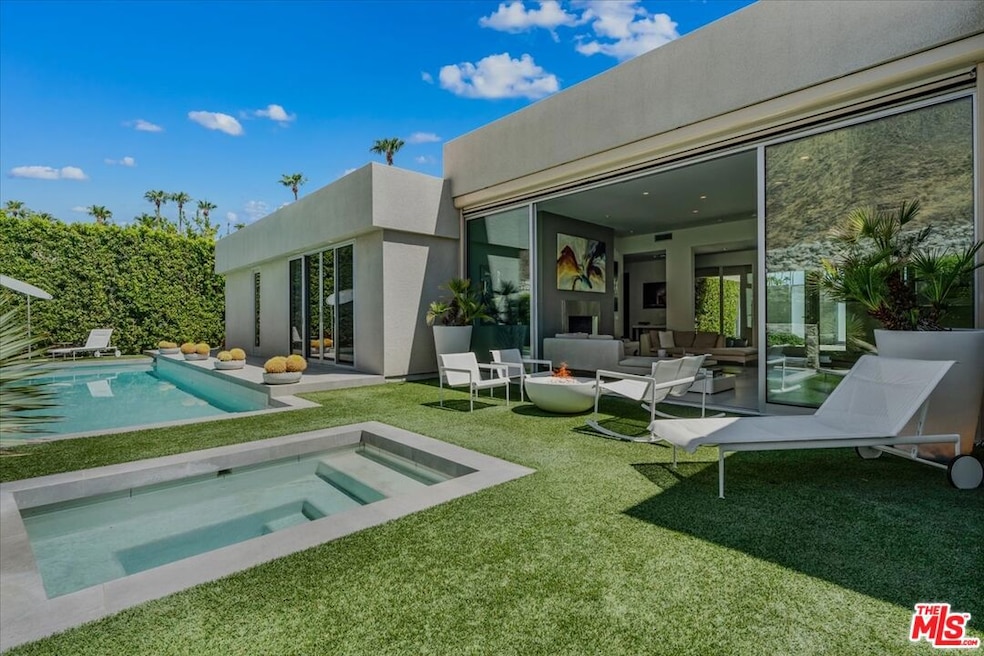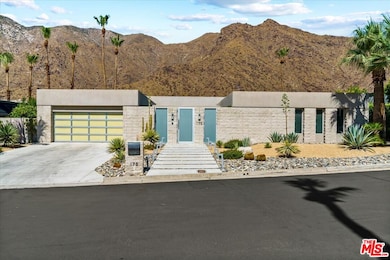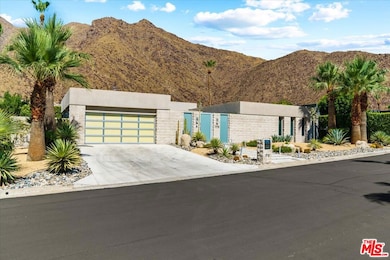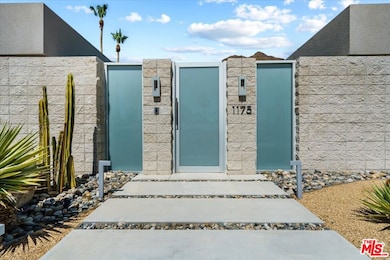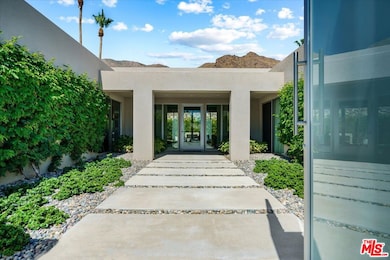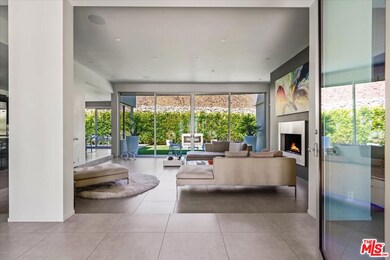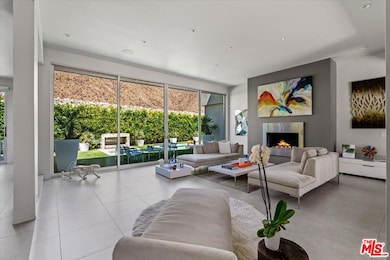1175 Los Robles Dr Palm Springs, CA 92262
Vista Las Palmas NeighborhoodHighlights
- Housekeeping Services
- Garage Cooled
- Indoor Spa
- Palm Springs High School Rated A-
- Home Theater
- Heated Lap Pool
About This Home
Vista Las Palmas. Gated cul-de-sac of just 12 homes. Last street against the mountains. Quiet, peaceful, no strangers walking their dogs, no sightseers, no tourists and no traffic. The enclosed courtyard entry complete with desert landscaping provides a gateway to this beautifully remodeled and impressive space where at once the backdrop of the San Jacinto mountains becomes the focal point. The spacious open living area features a sunken living room with fire place and floor to ceiling windows opening to the outdoors where the pool, spa, fire pit, fireplace and BBQ beckon. The substantial and bright chef's kitchen is equipped with sleek stainless steel appliances (including two dishwashers) and two islands that provide space for entertaining in the open living/dining area only steps to the oasis outside. A stylish powder room and secluded den/office/media room lead the way to the bedroom corridor. The generous primary suite with fireplace opens up to the beautifully landscaped and appointed pool and spa dominated by the western view of the mountains. Two additional en-suite bedrooms complete the thoughtful design of this solar powered sanctuary. The peaceful serenity of this home offers the quintessential desert escape-seclusion, security and close proximity to the desert' s finest restaurants and entertainment.
Home Details
Home Type
- Single Family
Est. Annual Taxes
- $40,688
Year Built
- Built in 2012 | Remodeled
Lot Details
- 0.28 Acre Lot
- Property fronts a private road
- Cul-De-Sac
- Desert faces the back of the property
- West Facing Home
- Fenced Yard
- Landscaped
- Secluded Lot
- Rectangular Lot
- Level Lot
- Sprinklers Throughout Yard
- Property is zoned R1C
Parking
- 2 Car Direct Access Garage
- Garage Cooled
- Electric Vehicle Home Charger
- Parking Storage or Cabinetry
- Heated Garage
- Side by Side Parking
- Garage Door Opener
- Driveway
- Automatic Gate
- Controlled Entrance
Property Views
- Panoramic
- Canyon
- Mountain
- Desert
- Pool
- Rock
Home Design
- Modern Architecture
- Turnkey
- Additions or Alterations
- Flat Roof Shape
- Slab Foundation
- Fire Rated Drywall
- Rolled or Hot Mop Roof
- Composition Roof
- Foam Roof
- Copper Plumbing
- Stucco
Interior Spaces
- 3,039 Sq Ft Home
- 1-Story Property
- Open Floorplan
- Furnished
- Wired For Data
- Built-In Features
- High Ceiling
- Ceiling Fan
- Recessed Lighting
- Gas Fireplace
- Double Pane Windows
- Custom Window Coverings
- Blinds
- Window Screens
- Sliding Doors
- Insulated Doors
- Entryway
- Living Room with Fireplace
- 3 Fireplaces
- Living Room with Attached Deck
- Dining Area
- Home Theater
- Den
- Storage
- Indoor Spa
Kitchen
- Gourmet Kitchen
- Open to Family Room
- Breakfast Bar
- Self-Cleaning Convection Oven
- Gas Oven
- Gas Cooktop
- Range Hood
- Microwave
- Freezer
- Ice Maker
- Water Line To Refrigerator
- Dishwasher
- Kitchen Island
- Quartz Countertops
- Disposal
Flooring
- Carpet
- Tile
Bedrooms and Bathrooms
- 3 Bedrooms
- Fireplace in Primary Bedroom
- Primary Bedroom Suite
- Walk-In Closet
- Dressing Area
- Remodeled Bathroom
- Powder Room
- Double Vanity
- Low Flow Toliet
- Bathtub with Shower
- Shower Only
- Low Flow Shower
Laundry
- Laundry Room
- Dryer
- Washer
Home Security
- Alarm System
- Security Lights
- Intercom
- Carbon Monoxide Detectors
- Fire and Smoke Detector
- Fire Sprinkler System
Eco-Friendly Details
- Solar Power System
Pool
- Heated Lap Pool
- Heated In Ground Pool
- Heated Spa
- In Ground Spa
- Gas Heated Pool
- Saltwater Pool
- Fence Around Pool
- Spa Fenced
- Permits For Spa
- Permits for Pool
Outdoor Features
- Open Patio
- Outdoor Fireplace
- Fire Pit
- Built-In Barbecue
- Rain Gutters
- Wrap Around Porch
Utilities
- Forced Air Heating and Cooling System
- Vented Exhaust Fan
- Heating System Uses Natural Gas
- Underground Utilities
- Property is located within a water district
- Gas Water Heater
- Central Water Heater
- Sewer in Street
- Phone System
- Cable TV Available
Listing and Financial Details
- Security Deposit $19,500
- $39,000 Move-In Fee
- Tenant pays for special
- Rent includes cable TV, electricity, gardener, gas, maid service, pool, trash collection, water, association dues
- 60-Month Minimum Lease Term
- Negotiable Lease Term
- Assessor Parcel Number 505-350-003
Community Details
Amenities
- Housekeeping Services
- Service Entrance
Recreation
- Community Pool
- Community Spa
Security
- Card or Code Access
- Gated Community
Map
Source: The MLS
MLS Number: 25618007
APN: 505-350-003
- 1189 N Rose Ave
- 797 W Via Vadera
- 911 Juarez Ave
- 623 W Regal Dr
- 783 N Rose Ave
- 722 N High Rd
- 475 S Via Las Palmas
- 677 N Dry Falls Rd
- 594 W Stevens Rd Unit B
- 594 W Stevens Rd Unit A
- 0 W Cielo Dr Unit 219139627PS
- 615 N Via Monte Vista Unit N
- 365 Camino Norte
- 322 Camino Norte
- 2405 Rising Sun Ct
- 183 Pena Ln
- 197 W Via Lola Unit 7
- 185 Pena Ln
- 181 Pena Ln
- 2373 Rising Sun Ct
- 1134 Abrigo Rd
- 985 N Tuxedo Cir
- 835 N Rose Ave
- 817 N Via Monte Vista
- 520 W Via Lola
- 435 W Vereda Sur
- 901 W Via Livorno
- 291 E Mel Ave Unit 253
- 2074 N Mira Vista Way
- 839 N Avenida Olivos
- 315 E Stevens Rd Unit 4
- 2380 N Leonard Rd
- 392 E Stevens Rd
- 276 E Granvia Valmonte
- 524 E Miraleste Ct
- 277 E Alejo Rd Unit 215
- 277 E Alejo Rd Unit 219
- 525 E Cottonwood Rd Unit Furnished 1 Bdm PSCentral
- 191 The River
- 2685 N Junipero Ave
