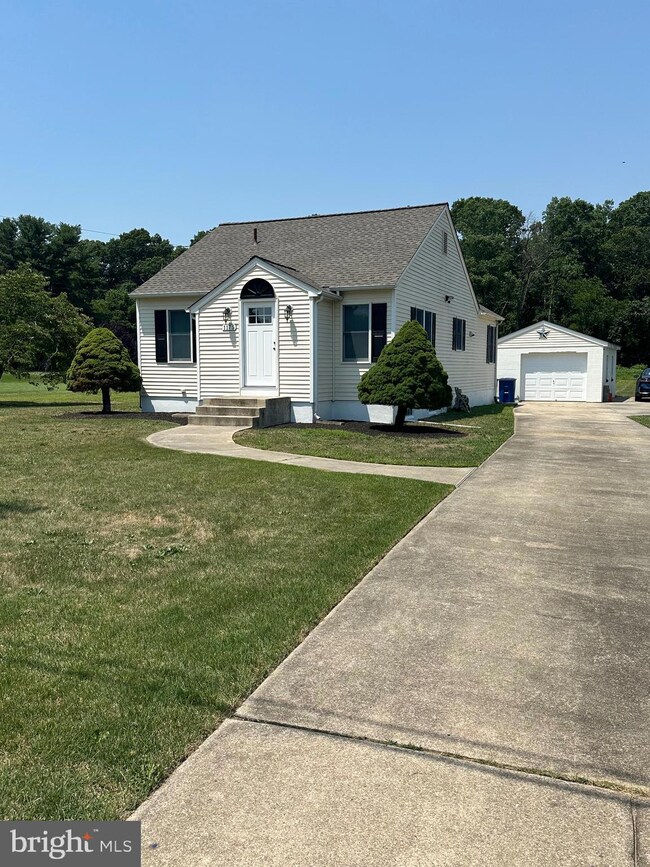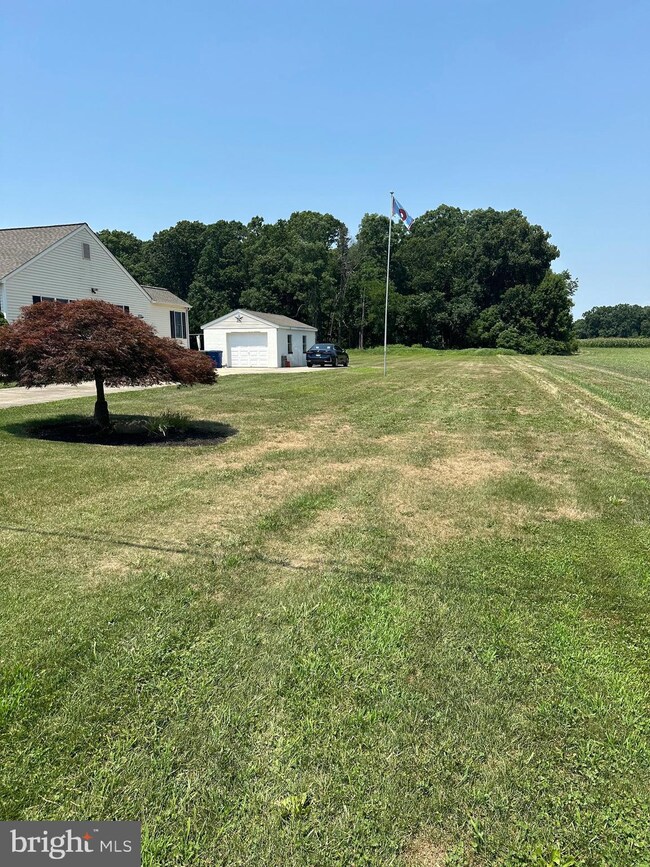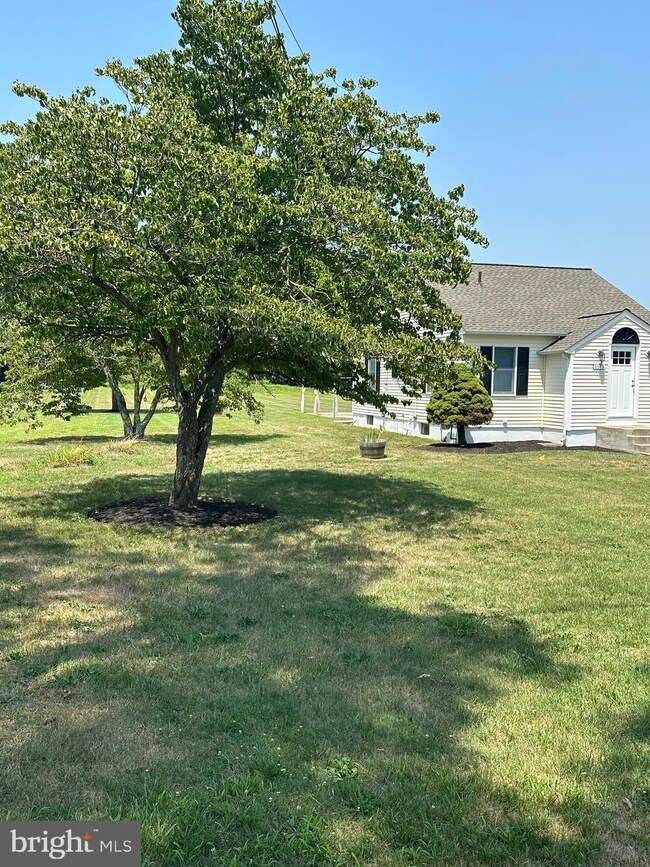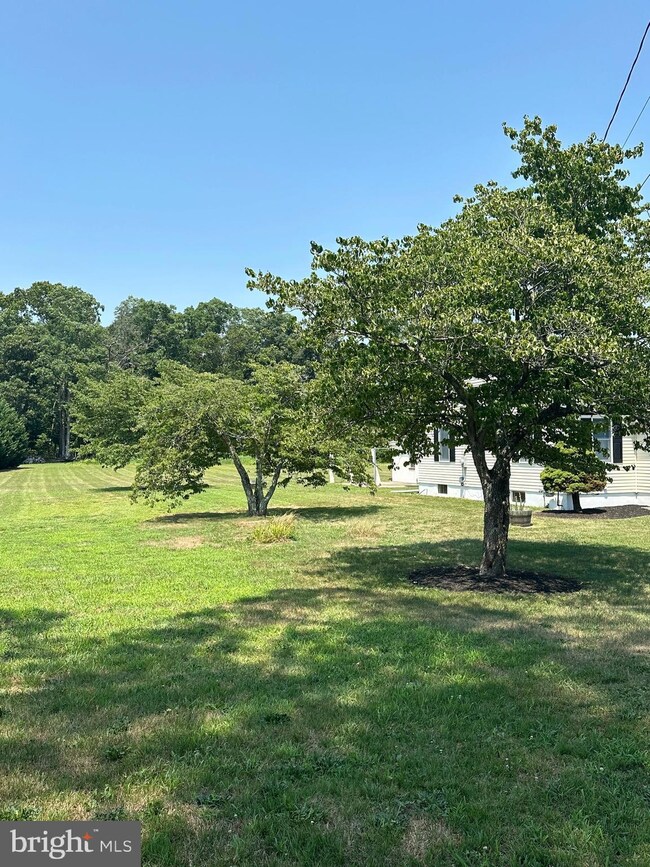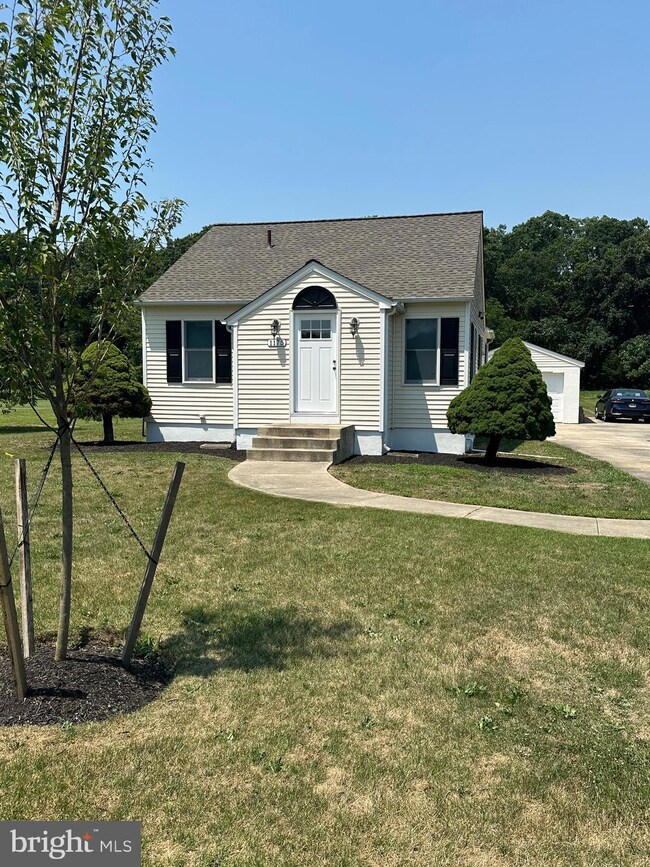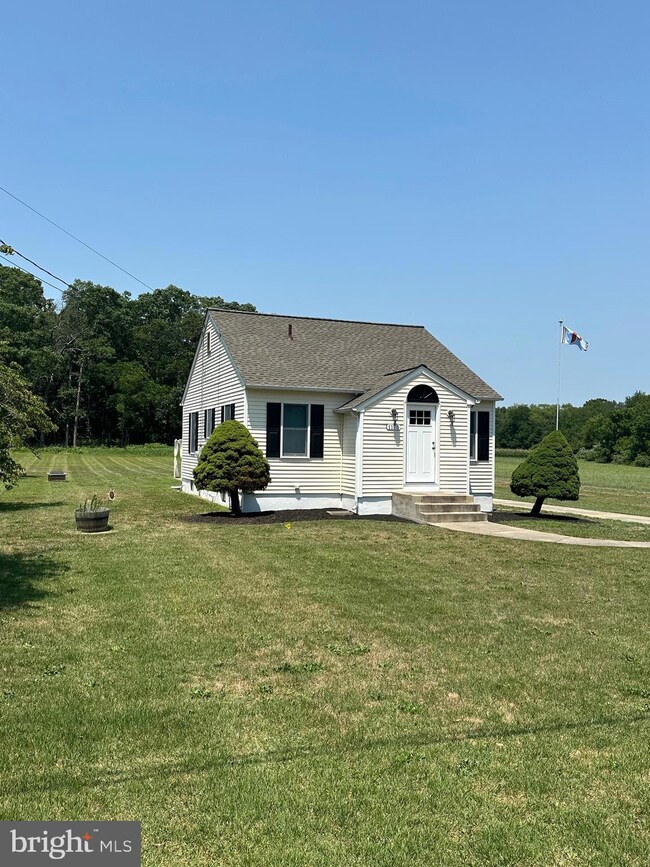
1175 Strawberry Ave Vineland, NJ 08360
Franklin Township NeighborhoodHighlights
- Partially Wooded Lot
- No HOA
- Oversized Parking
- Rambler Architecture
- 1 Car Detached Garage
- Eat-In Kitchen
About This Home
As of September 2024OFFERS DUE BY 5:00pm, SUNDAY 7/21/24. New septic permit has been issued, new system to be completed prior to closing. NEW ROOF 2024 with transferable warranty! Room to roam, grow and enjoy - 1.53 acres in desirable Franklin Twp, Gloucester County. Low taxes! Franklin Twp. schools! NO water/sewer bills! The location is approved for rural financing! This well maintained home has w/w carpet, large eat-in kitchen with two pantry closets, generous living spaces and a clean bsmnt ready to finish. Oversized garage with workbench/storage cabinets, long driveway with room for 5 or more cars. Nicely landscaped. Large rear patio with canopy for entertaining. Flat, open acreage for outdoor activities and plenty of room to expand house or even build new. A partially wooded rear for privacy - no neighbors behind you. New exterior doors and exterior paint refresh. Fire pit. Water conditioning system. French drain and two new sump pumps w/battery backup. Tankless hot water heater, HVAC, well pump - 2011. Well pressure tank 2022. A five camera system is included (app based). Portable generator included that hooks up to existing transfer switch. Quiet tree lined street with recent custom home construction. Convenient to Rts. 55, 40, 47, 322 (BHP), easy access to shore points or Phila. Note: 1 yr Home Warranty provided at closing, however house is being sold "as is". Steps, patio and driveway to be power washed before closing. Disclosure: Listing Agent is related to Seller.
Last Agent to Sell the Property
Chancellor Properties, Inc. License #0336431 Listed on: 07/19/2024
Home Details
Home Type
- Single Family
Est. Annual Taxes
- $4,621
Year Built
- Built in 1955
Lot Details
- 1.53 Acre Lot
- Partially Wooded Lot
- Property is zoned RA
Parking
- 1 Car Detached Garage
- 5 Driveway Spaces
- Oversized Parking
Home Design
- Rambler Architecture
- Frame Construction
- Concrete Perimeter Foundation
Interior Spaces
- 856 Sq Ft Home
- Property has 1 Level
- Ceiling Fan
Kitchen
- Eat-In Kitchen
- Electric Oven or Range
- Dishwasher
Flooring
- Wall to Wall Carpet
- Vinyl
Bedrooms and Bathrooms
- 2 Main Level Bedrooms
- 1 Full Bathroom
Laundry
- Washer
- Gas Dryer
Basement
- Basement Fills Entire Space Under The House
- Laundry in Basement
Outdoor Features
- Patio
Schools
- Delsea Regional High School
Utilities
- Forced Air Heating and Cooling System
- 100 Amp Service
- Well
- Tankless Water Heater
- Natural Gas Water Heater
- Water Conditioner is Owned
- On Site Septic
- Septic Permit Issued
- Phone Available
- Cable TV Available
Community Details
- No Home Owners Association
Listing and Financial Details
- Tax Lot 00037
- Assessor Parcel Number 05-07004-00037
Ownership History
Purchase Details
Home Financials for this Owner
Home Financials are based on the most recent Mortgage that was taken out on this home.Purchase Details
Home Financials for this Owner
Home Financials are based on the most recent Mortgage that was taken out on this home.Purchase Details
Home Financials for this Owner
Home Financials are based on the most recent Mortgage that was taken out on this home.Purchase Details
Home Financials for this Owner
Home Financials are based on the most recent Mortgage that was taken out on this home.Purchase Details
Home Financials for this Owner
Home Financials are based on the most recent Mortgage that was taken out on this home.Similar Homes in Vineland, NJ
Home Values in the Area
Average Home Value in this Area
Purchase History
| Date | Type | Sale Price | Title Company |
|---|---|---|---|
| Deed | $275,000 | First American Title | |
| Interfamily Deed Transfer | -- | National Title Agency | |
| Deed | $162,000 | First American Title Ins Co | |
| Deed | $191,000 | Woodbury Title Agency Llc | |
| Deed | $187,500 | Woodbury Title Agency Llc |
Mortgage History
| Date | Status | Loan Amount | Loan Type |
|---|---|---|---|
| Open | $270,019 | FHA | |
| Previous Owner | $153,811 | New Conventional | |
| Previous Owner | $153,920 | New Conventional | |
| Previous Owner | $165,306 | Purchase Money Mortgage | |
| Previous Owner | $152,800 | Purchase Money Mortgage | |
| Previous Owner | $150,000 | Purchase Money Mortgage |
Property History
| Date | Event | Price | Change | Sq Ft Price |
|---|---|---|---|---|
| 09/30/2024 09/30/24 | Sold | $275,000 | +2.2% | $321 / Sq Ft |
| 07/22/2024 07/22/24 | Pending | -- | -- | -- |
| 07/19/2024 07/19/24 | For Sale | $269,000 | -- | $314 / Sq Ft |
Tax History Compared to Growth
Tax History
| Year | Tax Paid | Tax Assessment Tax Assessment Total Assessment is a certain percentage of the fair market value that is determined by local assessors to be the total taxable value of land and additions on the property. | Land | Improvement |
|---|---|---|---|---|
| 2024 | $4,622 | $122,600 | $36,200 | $86,400 |
| 2023 | $4,622 | $122,600 | $36,200 | $86,400 |
| 2022 | $4,501 | $122,600 | $36,200 | $86,400 |
| 2021 | $4,437 | $122,600 | $36,200 | $86,400 |
| 2020 | $4,390 | $122,600 | $36,200 | $86,400 |
| 2019 | $4,329 | $122,600 | $36,200 | $86,400 |
| 2018 | $4,274 | $122,600 | $36,200 | $86,400 |
| 2017 | $4,188 | $122,600 | $36,200 | $86,400 |
| 2016 | $4,166 | $122,600 | $36,200 | $86,400 |
| 2015 | $4,003 | $122,600 | $36,200 | $86,400 |
| 2014 | $3,853 | $122,600 | $36,200 | $86,400 |
Agents Affiliated with this Home
-
Mary Pacini
M
Seller's Agent in 2024
Mary Pacini
Chancellor Properties, Inc.
1 in this area
4 Total Sales
-
Jill Santandrea

Buyer's Agent in 2024
Jill Santandrea
Exit Realty Defined
(856) 207-0018
9 in this area
319 Total Sales
Map
Source: Bright MLS
MLS Number: NJGL2045050
APN: 05-07004-0000-00037
- 1263 Sunrise Ave
- 0 S Blue Bell Rd Unit NJGL2054204
- 848 E Forest Grove Rd
- 704 E Forest Grove Rd
- 768 E Garden Rd Unit 136
- 768 E Garden Rd Unit 104
- 768 E Garden Rd Unit 124
- 1445 Catawba Ave
- 1984 Forest Grove Rd
- 0 Christina Ct Unit NEWFIELD MODEL
- 0 Christina Ct Unit THE CAROLETON
- 0 Christina Ct Unit THE CARDINAL
- 0 Christina Ct Unit OAK FOREST MODEL
- 8 Woodlawn Ave
- 101 Woodlawn Ave
- 1872 Galli Dr
- 1146 E Wheat Rd
- 1326 Harding Hwy
- 1355 Harding Hwy
- 0 E Wheat Rd Unit 596472

