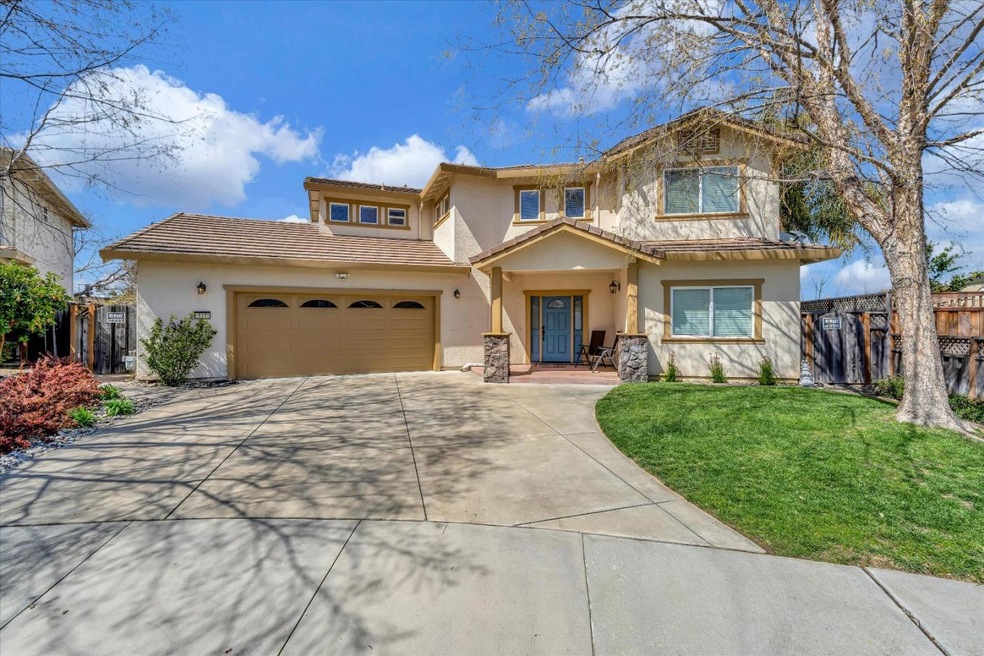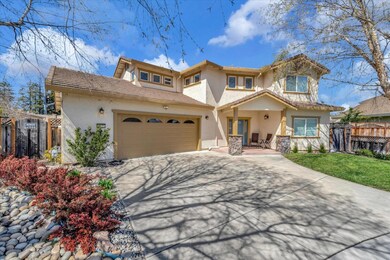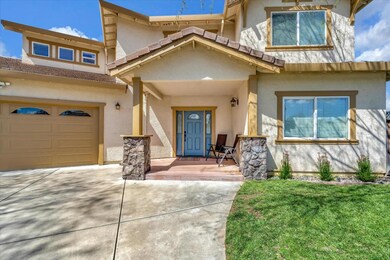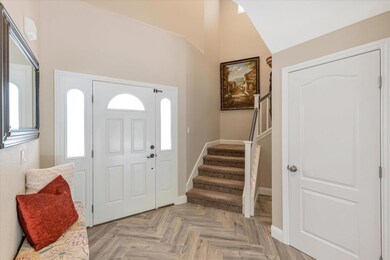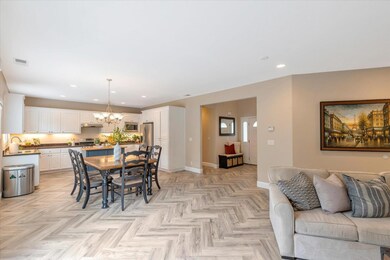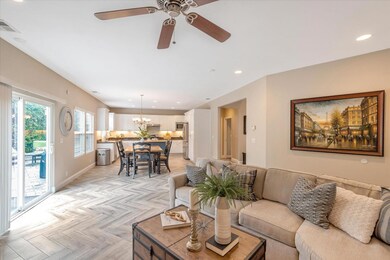
1175 Violet Way Gilroy, CA 95020
Las Animas NeighborhoodHighlights
- Mountain View
- Main Floor Bedroom
- Granite Countertops
- Christopher High School Rated A-
- High Ceiling
- 4-minute walk to Rainbow Park
About This Home
As of June 2023This gorgeous 4 bedroom, 3 bath 2,039 (+/-) SqFt single family home is nestled away in a quiet cul-de-sac of the West Side Neighborhood. This home showcases an open floorplan that opens up into the living room which features a cozy fireplace, beautiful flooring, and tons of natural light. As you make your way past the dining area, the kitchen boasts white shaker cabinets, stainless steel appliances, a mobile island, and tons of storage space. This home offers a first floor bedroom, perfect for multi-generational living. On the second floor, you will admire the spacious owners suite highlighted by vaulted ceilings, walk-in closet, and spa-like private bathroom including a soaking tub and standing shower. Extend your entertainment to the beautifully paved and landscaped backyard. Come view this home today! Situated in a prime location moments away from shopping, wineries, Rainbow Park, and so much more! Get ready to fall in love with this home!
Last Agent to Sell the Property
Ben Dodge
Keller Williams Realty-Silicon Valley License #01959374 Listed on: 05/09/2023

Home Details
Home Type
- Single Family
Est. Annual Taxes
- $12,369
Year Built
- Built in 2004
Lot Details
- 6,460 Sq Ft Lot
- Southeast Facing Home
- Sprinkler System
- Back Yard Fenced
- Zoning described as R1
Parking
- 2 Car Garage
- On-Street Parking
Property Views
- Mountain
- Neighborhood
Home Design
- Slab Foundation
- Wood Frame Construction
Interior Spaces
- 2,039 Sq Ft Home
- 2-Story Property
- High Ceiling
- Living Room with Fireplace
- Tile Flooring
Kitchen
- Gas Oven
- Range Hood
- Microwave
- Dishwasher
- Kitchen Island
- Granite Countertops
Bedrooms and Bathrooms
- 4 Bedrooms
- Main Floor Bedroom
- Walk-In Closet
- Bathroom on Main Level
- 3 Full Bathrooms
- Dual Sinks
Laundry
- Laundry Room
- Laundry on upper level
- Washer and Dryer
Outdoor Features
- Shed
- Barbecue Area
Utilities
- Forced Air Heating and Cooling System
Listing and Financial Details
- Assessor Parcel Number 790-54-030
Ownership History
Purchase Details
Home Financials for this Owner
Home Financials are based on the most recent Mortgage that was taken out on this home.Purchase Details
Home Financials for this Owner
Home Financials are based on the most recent Mortgage that was taken out on this home.Purchase Details
Purchase Details
Home Financials for this Owner
Home Financials are based on the most recent Mortgage that was taken out on this home.Purchase Details
Purchase Details
Home Financials for this Owner
Home Financials are based on the most recent Mortgage that was taken out on this home.Similar Homes in Gilroy, CA
Home Values in the Area
Average Home Value in this Area
Purchase History
| Date | Type | Sale Price | Title Company |
|---|---|---|---|
| Grant Deed | $980,000 | Chicago Title | |
| Grant Deed | $655,000 | Cornerstone Title Company | |
| Interfamily Deed Transfer | -- | None Available | |
| Grant Deed | $505,000 | First American Title Company | |
| Trustee Deed | $457,499 | Accommodation | |
| Grant Deed | $653,000 | Chicago Title |
Mortgage History
| Date | Status | Loan Amount | Loan Type |
|---|---|---|---|
| Open | $962,248 | FHA | |
| Previous Owner | $636,177 | FHA | |
| Previous Owner | $636,446 | FHA | |
| Previous Owner | $156,000 | Unknown | |
| Previous Owner | $150,000 | Purchase Money Mortgage | |
| Previous Owner | $620,000 | Unknown | |
| Previous Owner | $155,000 | Stand Alone Second | |
| Previous Owner | $562,500 | Fannie Mae Freddie Mac | |
| Previous Owner | $187,500 | Stand Alone Second | |
| Previous Owner | $522,400 | Purchase Money Mortgage | |
| Closed | $97,950 | No Value Available |
Property History
| Date | Event | Price | Change | Sq Ft Price |
|---|---|---|---|---|
| 06/13/2023 06/13/23 | Sold | $980,000 | +15.4% | $481 / Sq Ft |
| 05/18/2023 05/18/23 | Pending | -- | -- | -- |
| 05/09/2023 05/09/23 | For Sale | $849,000 | +29.6% | $416 / Sq Ft |
| 04/17/2015 04/17/15 | Sold | $655,000 | +9.9% | $321 / Sq Ft |
| 03/26/2015 03/26/15 | Pending | -- | -- | -- |
| 03/14/2015 03/14/15 | For Sale | $595,900 | -- | $292 / Sq Ft |
Tax History Compared to Growth
Tax History
| Year | Tax Paid | Tax Assessment Tax Assessment Total Assessment is a certain percentage of the fair market value that is determined by local assessors to be the total taxable value of land and additions on the property. | Land | Improvement |
|---|---|---|---|---|
| 2024 | $12,369 | $999,600 | $399,840 | $599,760 |
| 2023 | $9,525 | $756,634 | $264,762 | $491,872 |
| 2022 | $9,370 | $741,799 | $259,571 | $482,228 |
| 2021 | $9,329 | $727,255 | $254,482 | $472,773 |
| 2020 | $9,227 | $719,799 | $251,873 | $467,926 |
| 2019 | $9,142 | $705,686 | $246,935 | $458,751 |
| 2018 | $8,535 | $691,850 | $242,094 | $449,756 |
| 2017 | $8,717 | $678,286 | $237,348 | $440,938 |
| 2016 | $8,544 | $664,988 | $232,695 | $432,293 |
| 2015 | $7,794 | $640,000 | $340,000 | $300,000 |
| 2014 | -- | $530,497 | $185,621 | $344,876 |
Agents Affiliated with this Home
-
B
Seller's Agent in 2023
Ben Dodge
Keller Williams Realty-Silicon Valley
-

Seller Co-Listing Agent in 2023
Hannah Isaka
Keller Williams Realty-Silicon Valley
(408) 472-1690
1 in this area
64 Total Sales
-
T
Buyer's Agent in 2023
Teresa Guerra
David Anthony Investment Group
(800) 571-1975
2 in this area
2 Total Sales
-
M
Seller's Agent in 2015
Mark Polochak
Coldwell Banker Realty
Map
Source: MLSListings
MLS Number: ML81927577
APN: 790-54-030
- 1180 Peterson Dr
- 1380 Welburn Ave
- 1501 Welburn Ave
- 1430 Welburn Ave
- 1025 Fillippelli Dr
- 958 Bosco Ln Unit 1603
- 1590 El Dorado Dr
- 8170 Westwood Dr Unit 22
- 1555 Hecker Pass Rd Unit C103
- 1555 Hecker Pass Rd Unit C101
- 8451 Goldenrod Cir
- 1737 Hecker Pass Rd
- 8255 Rancho Real
- 9082 Spencer Ct
- 8760 Rancho Hills Dr
- 9182 Wickham Ct
- 761 Tatum Ave
- 9357 Rodeo Dr
- 7950 English Oak Cir
- 9360 Benbow Dr
