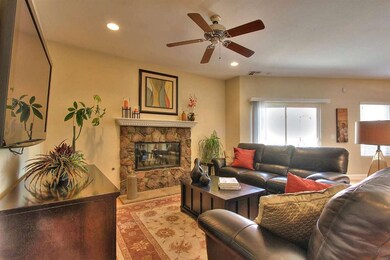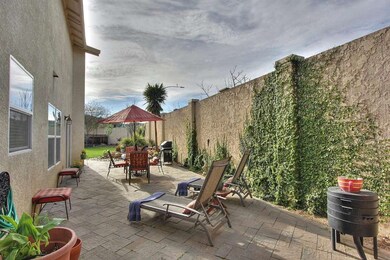
1175 Violet Way Gilroy, CA 95020
Las Animas NeighborhoodHighlights
- Vaulted Ceiling
- Hydromassage or Jetted Bathtub
- Granite Countertops
- Christopher High School Rated A-
- Great Room
- 4-minute walk to Rainbow Park
About This Home
As of June 2023Fall in love with this custom open concept home. The great room is perfect for family gatherings or formal entertaining and is highlighted with an expansive gourmet kitchen that opens to a large paver patio, tranquil fountain and large lawn area. A spa like master suite with cathedral ceilings, walk in closet and elegant master bath includes a soaking tub and large separate shower. The first floor offers one bedroom with an adjacent full bathroom. This home is located at the end of the cul-de-sac.
Last Agent to Sell the Property
Mark Polochak
Coldwell Banker Realty License #01952953 Listed on: 03/14/2015
Last Buyer's Agent
Ben Dodge
Keller Williams Thrive License #01959374

Home Details
Home Type
- Single Family
Est. Annual Taxes
- $12,369
Year Built
- Built in 2004
Lot Details
- Wood Fence
- Level Lot
- Sprinklers on Timer
- Back Yard
- Zoning described as R1
Parking
- 2 Car Garage
Home Design
- Slab Foundation
- Tile Roof
Interior Spaces
- 2,039 Sq Ft Home
- 2-Story Property
- Vaulted Ceiling
- Gas Fireplace
- Great Room
- Combination Dining and Living Room
Kitchen
- Open to Family Room
- Gas Oven
- Gas Cooktop
- Range Hood
- Microwave
- Freezer
- Dishwasher
- Granite Countertops
- Disposal
Flooring
- Carpet
- Laminate
Bedrooms and Bathrooms
- 4 Bedrooms
- Walk-In Closet
- 3 Full Bathrooms
- Granite Bathroom Countertops
- Dual Sinks
- Hydromassage or Jetted Bathtub
- Bathtub with Shower
Laundry
- Laundry Room
- Laundry on upper level
- Washer and Dryer Hookup
Outdoor Features
- Barbecue Area
Utilities
- Forced Air Heating and Cooling System
- Vented Exhaust Fan
- Sewer Within 50 Feet
Listing and Financial Details
- Assessor Parcel Number 790-54-030
Ownership History
Purchase Details
Home Financials for this Owner
Home Financials are based on the most recent Mortgage that was taken out on this home.Purchase Details
Home Financials for this Owner
Home Financials are based on the most recent Mortgage that was taken out on this home.Purchase Details
Purchase Details
Home Financials for this Owner
Home Financials are based on the most recent Mortgage that was taken out on this home.Purchase Details
Purchase Details
Home Financials for this Owner
Home Financials are based on the most recent Mortgage that was taken out on this home.Similar Homes in Gilroy, CA
Home Values in the Area
Average Home Value in this Area
Purchase History
| Date | Type | Sale Price | Title Company |
|---|---|---|---|
| Grant Deed | $980,000 | Chicago Title | |
| Grant Deed | $655,000 | Cornerstone Title Company | |
| Interfamily Deed Transfer | -- | None Available | |
| Grant Deed | $505,000 | First American Title Company | |
| Trustee Deed | $457,499 | Accommodation | |
| Grant Deed | $653,000 | Chicago Title |
Mortgage History
| Date | Status | Loan Amount | Loan Type |
|---|---|---|---|
| Open | $962,248 | FHA | |
| Previous Owner | $636,177 | FHA | |
| Previous Owner | $636,446 | FHA | |
| Previous Owner | $156,000 | Unknown | |
| Previous Owner | $150,000 | Purchase Money Mortgage | |
| Previous Owner | $620,000 | Unknown | |
| Previous Owner | $155,000 | Stand Alone Second | |
| Previous Owner | $562,500 | Fannie Mae Freddie Mac | |
| Previous Owner | $187,500 | Stand Alone Second | |
| Previous Owner | $522,400 | Purchase Money Mortgage | |
| Closed | $97,950 | No Value Available |
Property History
| Date | Event | Price | Change | Sq Ft Price |
|---|---|---|---|---|
| 06/13/2023 06/13/23 | Sold | $980,000 | +15.4% | $481 / Sq Ft |
| 05/18/2023 05/18/23 | Pending | -- | -- | -- |
| 05/09/2023 05/09/23 | For Sale | $849,000 | +29.6% | $416 / Sq Ft |
| 04/17/2015 04/17/15 | Sold | $655,000 | +9.9% | $321 / Sq Ft |
| 03/26/2015 03/26/15 | Pending | -- | -- | -- |
| 03/14/2015 03/14/15 | For Sale | $595,900 | -- | $292 / Sq Ft |
Tax History Compared to Growth
Tax History
| Year | Tax Paid | Tax Assessment Tax Assessment Total Assessment is a certain percentage of the fair market value that is determined by local assessors to be the total taxable value of land and additions on the property. | Land | Improvement |
|---|---|---|---|---|
| 2024 | $12,369 | $999,600 | $399,840 | $599,760 |
| 2023 | $9,525 | $756,634 | $264,762 | $491,872 |
| 2022 | $9,370 | $741,799 | $259,571 | $482,228 |
| 2021 | $9,329 | $727,255 | $254,482 | $472,773 |
| 2020 | $9,227 | $719,799 | $251,873 | $467,926 |
| 2019 | $9,142 | $705,686 | $246,935 | $458,751 |
| 2018 | $8,535 | $691,850 | $242,094 | $449,756 |
| 2017 | $8,717 | $678,286 | $237,348 | $440,938 |
| 2016 | $8,544 | $664,988 | $232,695 | $432,293 |
| 2015 | $7,794 | $640,000 | $340,000 | $300,000 |
| 2014 | -- | $530,497 | $185,621 | $344,876 |
Agents Affiliated with this Home
-
B
Seller's Agent in 2023
Ben Dodge
Keller Williams Realty-Silicon Valley
-

Seller Co-Listing Agent in 2023
Hannah Isaka
Keller Williams Realty-Silicon Valley
(408) 472-1690
1 in this area
65 Total Sales
-
T
Buyer's Agent in 2023
Teresa Guerra
David Anthony Investment Group
(800) 571-1975
2 in this area
2 Total Sales
-
M
Seller's Agent in 2015
Mark Polochak
Coldwell Banker Realty
Map
Source: MLSListings
MLS Number: ML81455363
APN: 790-54-030
- 1180 Peterson Dr
- 1380 Welburn Ave
- 1501 Welburn Ave
- 1430 Welburn Ave
- 1025 Fillippelli Dr
- 958 Bosco Ln Unit 1603
- 1590 El Dorado Dr
- 8170 Westwood Dr Unit 22
- 1555 Hecker Pass Rd Unit C103
- 1555 Hecker Pass Rd Unit C101
- 8451 Goldenrod Cir
- 1737 Hecker Pass Rd
- 8255 Rancho Real
- 9082 Spencer Ct
- 8760 Rancho Hills Dr
- 9182 Wickham Ct
- 761 Tatum Ave
- 9357 Rodeo Dr
- 7950 English Oak Cir
- 9360 Benbow Dr






