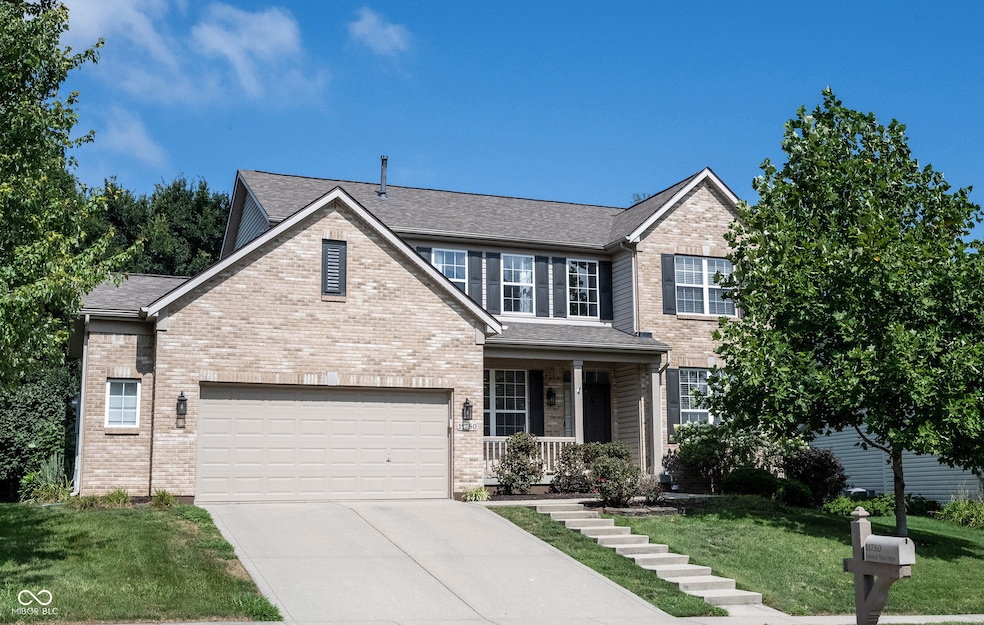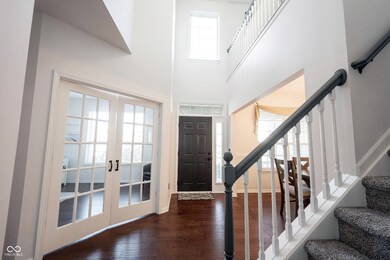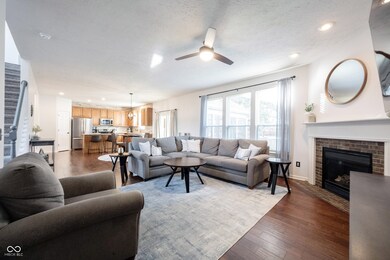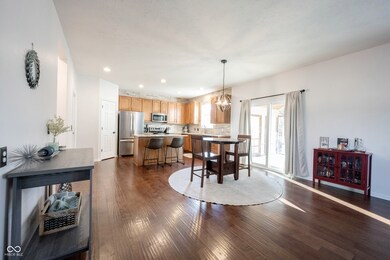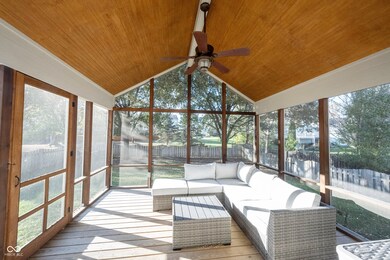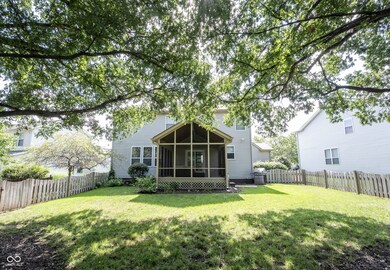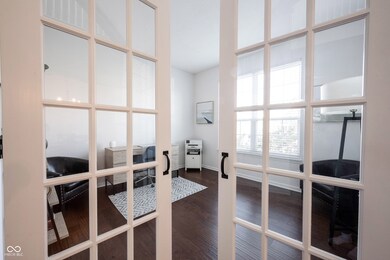
11750 Gatwick View Dr Fishers, IN 46037
Olio NeighborhoodHighlights
- Mature Trees
- Vaulted Ceiling
- Wood Flooring
- Fall Creek Elementary School Rated A
- Traditional Architecture
- Separate Formal Living Room
About This Home
As of January 2025Welcome to this spacious, 4 bedroom, 3.5 bathroom home in Geist Overlook! As you step inside, the two-story entry with gleaming hardwood floors beautifully reflect the natural light pouring in from the large windows. The kitchen, boasting a center island and ample storage, comes fully equipped with sleek stainless appliances, granite countertops, and stone backsplash. Also on the the main level are a private home office, laundry room with wonderful storage, formal dining room, and family room with a fireplace perfect for those cool fall evenings. This home offers four generously sized bedrooms on the upper level along with two full bathrooms. The finished lower level with full bathroom provides additional living space for entertainment or relaxation, including a theater room. Step outside to a screened-in porch that opens up to a sizable, fenced backyard - a perfect space for outdoor enjoyment. Located in a desirable neighborhood close to shopping, dining, and entertainment. Welcome home!
Last Agent to Sell the Property
Keller Williams Indy Metro NE Brokerage Email: staci.woods@kw.com License #RB14043360 Listed on: 12/05/2024

Co-Listed By
Keller Williams Indy Metro NE Brokerage Email: staci.woods@kw.com License #RB15001544
Home Details
Home Type
- Single Family
Est. Annual Taxes
- $4,588
Year Built
- Built in 2000 | Remodeled
Lot Details
- 0.32 Acre Lot
- Irregular Lot
- Mature Trees
HOA Fees
- $41 Monthly HOA Fees
Parking
- 2 Car Attached Garage
- Garage Door Opener
Home Design
- Traditional Architecture
- Brick Exterior Construction
- Poured Concrete
- Vinyl Siding
Interior Spaces
- 2-Story Property
- Woodwork
- Vaulted Ceiling
- Paddle Fans
- Gas Log Fireplace
- Vinyl Clad Windows
- Entrance Foyer
- Family Room with Fireplace
- Separate Formal Living Room
- Neighborhood Views
- Attic Access Panel
- Laundry on main level
Kitchen
- Eat-In Kitchen
- Electric Oven
- Built-In Microwave
- Dishwasher
- Kitchen Island
- Disposal
Flooring
- Wood
- Carpet
- Laminate
- Vinyl
Bedrooms and Bathrooms
- 4 Bedrooms
- Walk-In Closet
- Dual Vanity Sinks in Primary Bathroom
Finished Basement
- Basement Fills Entire Space Under The House
- Sump Pump with Backup
- Basement Window Egress
Home Security
- Smart Thermostat
- Fire and Smoke Detector
Outdoor Features
- Covered patio or porch
Schools
- Fall Creek Elementary School
- Fall Creek Junior High
- Fall Creek Intermediate School
- Hamilton Southeastern High School
Utilities
- Forced Air Heating System
- Heating System Uses Gas
- Programmable Thermostat
- Gas Water Heater
Community Details
- Association fees include home owners, management, trash, walking trails
- Association Phone (317) 253-1401
- Geist Overlook Subdivision
- Property managed by Ardsley Management
- The community has rules related to covenants, conditions, and restrictions
Listing and Financial Details
- Legal Lot and Block 37 / 1
- Assessor Parcel Number 291136401037000020
- Seller Concessions Not Offered
Ownership History
Purchase Details
Home Financials for this Owner
Home Financials are based on the most recent Mortgage that was taken out on this home.Purchase Details
Home Financials for this Owner
Home Financials are based on the most recent Mortgage that was taken out on this home.Purchase Details
Home Financials for this Owner
Home Financials are based on the most recent Mortgage that was taken out on this home.Purchase Details
Home Financials for this Owner
Home Financials are based on the most recent Mortgage that was taken out on this home.Purchase Details
Home Financials for this Owner
Home Financials are based on the most recent Mortgage that was taken out on this home.Similar Homes in Fishers, IN
Home Values in the Area
Average Home Value in this Area
Purchase History
| Date | Type | Sale Price | Title Company |
|---|---|---|---|
| Warranty Deed | $485,000 | Chicago Title | |
| Warranty Deed | -- | Chicago Title Co Llc | |
| Warranty Deed | -- | Chicago Title Co Llc | |
| Warranty Deed | -- | Meridian Title Co | |
| Warranty Deed | -- | -- |
Mortgage History
| Date | Status | Loan Amount | Loan Type |
|---|---|---|---|
| Open | $339,500 | New Conventional | |
| Previous Owner | $325,000 | New Conventional | |
| Previous Owner | $252,000 | New Conventional | |
| Previous Owner | $50,000 | Credit Line Revolving | |
| Previous Owner | $192,600 | No Value Available |
Property History
| Date | Event | Price | Change | Sq Ft Price |
|---|---|---|---|---|
| 01/07/2025 01/07/25 | Sold | $485,000 | +2.1% | $147 / Sq Ft |
| 12/06/2024 12/06/24 | Pending | -- | -- | -- |
| 12/05/2024 12/05/24 | For Sale | $475,000 | +22.6% | $144 / Sq Ft |
| 07/19/2021 07/19/21 | Sold | $387,500 | +3.3% | $171 / Sq Ft |
| 06/26/2021 06/26/21 | Pending | -- | -- | -- |
| 06/25/2021 06/25/21 | For Sale | $375,000 | +19.0% | $165 / Sq Ft |
| 05/15/2020 05/15/20 | Sold | $315,000 | -2.0% | $92 / Sq Ft |
| 03/22/2020 03/22/20 | Pending | -- | -- | -- |
| 03/17/2020 03/17/20 | For Sale | $321,500 | +17.6% | $94 / Sq Ft |
| 10/26/2017 10/26/17 | Sold | $273,500 | -0.5% | $79 / Sq Ft |
| 09/12/2017 09/12/17 | Pending | -- | -- | -- |
| 09/07/2017 09/07/17 | For Sale | $275,000 | -- | $79 / Sq Ft |
Tax History Compared to Growth
Tax History
| Year | Tax Paid | Tax Assessment Tax Assessment Total Assessment is a certain percentage of the fair market value that is determined by local assessors to be the total taxable value of land and additions on the property. | Land | Improvement |
|---|---|---|---|---|
| 2024 | $4,553 | $408,300 | $60,100 | $348,200 |
| 2023 | $4,553 | $398,200 | $60,100 | $338,100 |
| 2022 | $3,580 | $347,900 | $60,100 | $287,800 |
| 2021 | $3,580 | $297,400 | $60,100 | $237,300 |
| 2020 | $3,412 | $282,700 | $60,100 | $222,600 |
| 2019 | $3,299 | $272,700 | $55,600 | $217,100 |
| 2018 | $3,100 | $256,000 | $55,600 | $200,400 |
| 2017 | $2,684 | $228,500 | $55,600 | $172,900 |
| 2016 | $3,207 | $220,700 | $55,600 | $165,100 |
| 2014 | $2,211 | $209,000 | $55,600 | $153,400 |
| 2013 | $2,211 | $210,800 | $55,600 | $155,200 |
Agents Affiliated with this Home
-
Staci Woods

Seller's Agent in 2025
Staci Woods
Keller Williams Indy Metro NE
(317) 572-7764
23 in this area
470 Total Sales
-
Nate Woods

Seller Co-Listing Agent in 2025
Nate Woods
Keller Williams Indy Metro NE
(317) 572-7763
6 in this area
161 Total Sales
-
Amy Spillman

Buyer's Agent in 2025
Amy Spillman
Compass Indiana, LLC
(317) 753-4250
7 in this area
229 Total Sales
-
Cathy Rasmussen

Seller's Agent in 2021
Cathy Rasmussen
CENTURY 21 Scheetz
(317) 431-1008
3 in this area
71 Total Sales
-
E
Buyer's Agent in 2021
Emily Strickland
Keller Williams Indpls Metro N
-
Jim Snyder

Seller's Agent in 2020
Jim Snyder
United Real Estate Indpls
(317) 372-0559
15 Total Sales
Map
Source: MIBOR Broker Listing Cooperative®
MLS Number: 22012902
APN: 29-11-36-401-037.000-020
- 14375 Leland Muse
- 12034 Gatwick View Dr
- 14446 Chapelwood Ln
- 14402 Wolverton Way
- 14058 Southwood Cir
- 14126 Stonewood Place
- 12059 Chapelwood Dr
- 11322 Sea Side Ct
- 14872 Autumn View Way
- 13797 E Southshore Dr
- 14888 Rustic Ridge Ct
- 14910 Garden Mist Place
- 14332 Eddington Place
- 15087 Covebrook Ln
- 13600 E 118th St
- 15036 Garden Mist Place
- 10974 Harbor Bay Dr
- 14453 Glapthorn Rd
- 15098 Newburyport Dr
- 14156 Avalon Dr E
