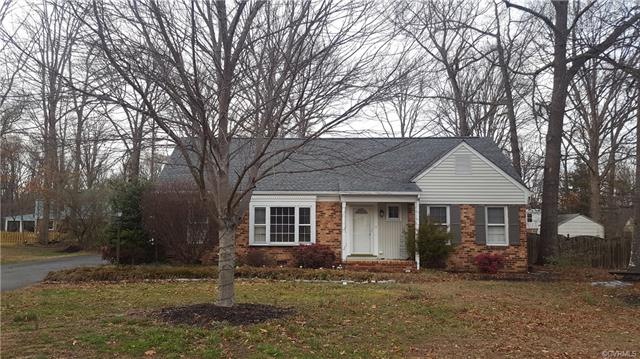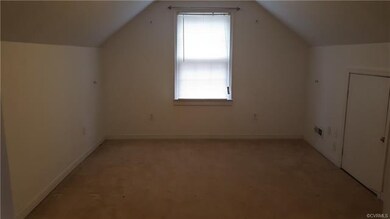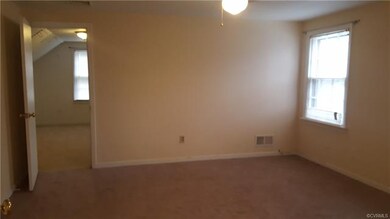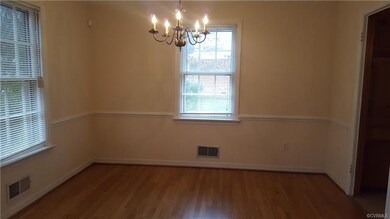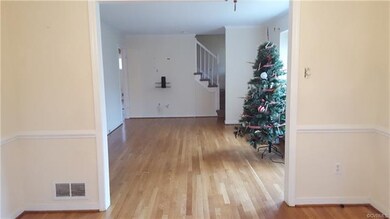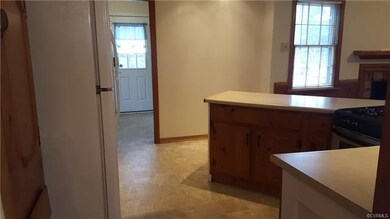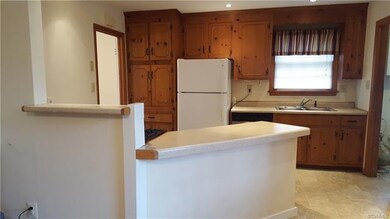
11750 Kilrenny Rd Midlothian, VA 23113
Highlights
- Spa
- Cape Cod Architecture
- 2.5 Car Garage
- James River High School Rated A-
- Wood Flooring
- Shed
About This Home
As of May 2018Low maintenance cape on a large private lot. 2 bedrooms and a full bathroom on the first floor. 2 additional bedrooms plus a bonus room off of one of the bedrooms on the second floor. Hardwood floors refinished in the last few years, may be hardwood under the carpet. Timberline roof 5 years old. New heat pump 2016 and also upgraded the electrical to a 200 amp with a new panel in 2015. Hot tub in need of minor repairs, est repairs $400 per seller may be will to credit $400 to hot tub repairs for accepted offer or remove the hot tub all together. Selling is in the process of minor repairs.
Last Agent to Sell the Property
Coldwell Banker Prime License #0225226748 Listed on: 02/26/2018

Home Details
Home Type
- Single Family
Est. Annual Taxes
- $2,121
Year Built
- Built in 1970
Lot Details
- 0.4 Acre Lot
- Partially Fenced Property
- Zoning described as R7
Parking
- 2.5 Car Garage
- Garage Door Opener
- Driveway
- Off-Street Parking
Home Design
- Cape Cod Architecture
- Brick Exterior Construction
- Frame Construction
- Composition Roof
- Vinyl Siding
Interior Spaces
- 2,112 Sq Ft Home
- 1-Story Property
- Fireplace Features Masonry
- Crawl Space
- Storm Doors
Flooring
- Wood
- Partially Carpeted
- Ceramic Tile
- Vinyl
Bedrooms and Bathrooms
- 4 Bedrooms
- 2 Full Bathrooms
Outdoor Features
- Spa
- Shed
Schools
- Robious Elementary And Middle School
- James River High School
Utilities
- Forced Air Heating and Cooling System
- Heating System Uses Natural Gas
- Gas Water Heater
Community Details
- Windsor Forest Chestfld Subdivision
Listing and Financial Details
- Tax Lot 24
- Assessor Parcel Number 737-71-33-11-100-000
Ownership History
Purchase Details
Home Financials for this Owner
Home Financials are based on the most recent Mortgage that was taken out on this home.Purchase Details
Home Financials for this Owner
Home Financials are based on the most recent Mortgage that was taken out on this home.Purchase Details
Home Financials for this Owner
Home Financials are based on the most recent Mortgage that was taken out on this home.Similar Homes in the area
Home Values in the Area
Average Home Value in this Area
Purchase History
| Date | Type | Sale Price | Title Company |
|---|---|---|---|
| Warranty Deed | $234,000 | -- | |
| Warranty Deed | $225,000 | -- | |
| Warranty Deed | $151,000 | -- |
Mortgage History
| Date | Status | Loan Amount | Loan Type |
|---|---|---|---|
| Open | $228,428 | FHA | |
| Previous Owner | $2,235,250 | New Conventional | |
| Previous Owner | $180,000 | New Conventional | |
| Previous Owner | $135,000 | New Conventional |
Property History
| Date | Event | Price | Change | Sq Ft Price |
|---|---|---|---|---|
| 05/23/2018 05/23/18 | Sold | $236,000 | -3.6% | $112 / Sq Ft |
| 04/24/2018 04/24/18 | Pending | -- | -- | -- |
| 04/21/2018 04/21/18 | Price Changed | $244,900 | -2.0% | $116 / Sq Ft |
| 03/27/2018 03/27/18 | For Sale | $249,900 | 0.0% | $118 / Sq Ft |
| 03/05/2018 03/05/18 | Pending | -- | -- | -- |
| 02/26/2018 02/26/18 | For Sale | $249,900 | +6.8% | $118 / Sq Ft |
| 05/19/2015 05/19/15 | Sold | $234,000 | -2.5% | $110 / Sq Ft |
| 03/11/2015 03/11/15 | Pending | -- | -- | -- |
| 01/27/2015 01/27/15 | For Sale | $239,950 | -- | $113 / Sq Ft |
Tax History Compared to Growth
Tax History
| Year | Tax Paid | Tax Assessment Tax Assessment Total Assessment is a certain percentage of the fair market value that is determined by local assessors to be the total taxable value of land and additions on the property. | Land | Improvement |
|---|---|---|---|---|
| 2025 | $3,560 | $397,200 | $69,000 | $328,200 |
| 2024 | $3,560 | $372,900 | $69,000 | $303,900 |
| 2023 | $3,037 | $333,700 | $64,000 | $269,700 |
| 2022 | $2,780 | $302,200 | $60,000 | $242,200 |
| 2021 | $2,653 | $272,300 | $58,000 | $214,300 |
| 2020 | $2,415 | $254,200 | $57,000 | $197,200 |
| 2019 | $2,244 | $236,200 | $56,000 | $180,200 |
| 2018 | $2,178 | $229,300 | $55,000 | $174,300 |
| 2017 | $2,121 | $220,900 | $52,000 | $168,900 |
| 2016 | $2,078 | $216,500 | $52,000 | $164,500 |
| 2015 | $1,949 | $200,400 | $48,000 | $152,400 |
| 2014 | $1,873 | $192,500 | $48,000 | $144,500 |
Agents Affiliated with this Home
-
Amanda Brennan

Seller's Agent in 2018
Amanda Brennan
Coldwell Banker Prime
(804) 873-1448
1 in this area
31 Total Sales
-
Ross Darling
R
Buyer's Agent in 2018
Ross Darling
Long & Foster
25 Total Sales
-
Dianne Long

Seller's Agent in 2015
Dianne Long
Napier REALTORS ERA
(804) 334-3041
14 in this area
142 Total Sales
-
Luke Catron

Buyer's Agent in 2015
Luke Catron
Samson Properties
(804) 339-8603
4 in this area
154 Total Sales
Map
Source: Central Virginia Regional MLS
MLS Number: 1806444
APN: 737-71-33-11-100-000
- 11911 Kilrenny Rd
- 11904 W Briar Patch Dr
- 11808 N Briar Patch Dr
- 11791 N Briar Patch Dr Unit END UNIT
- 2020 Running Brook Ln
- 11767 N Briar Patch Dr
- 11753 N Briar Patch Dr
- 11719 S Briar Patch Dr
- 12027 Old Buckingham Rd
- 1421 Olde Coalmine Rd
- 1700 Drifting Cir
- 11605 E Briar Patch Dr
- 1533 Sandgate Rd
- 1516 Sandgate Rd
- 1314 Tannery Cir
- 11617 Olde Coach Dr
- 1811 Carbon Hill Dr
- 2261 Planters Row Dr
- 2502 Linville Ct
- 2330 Corner Rock Rd
