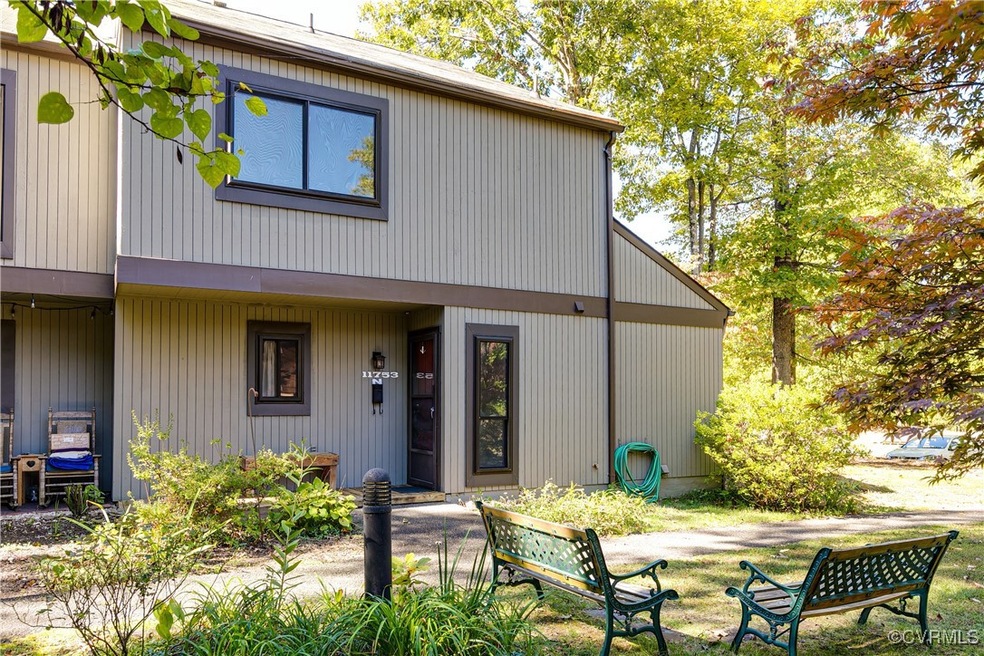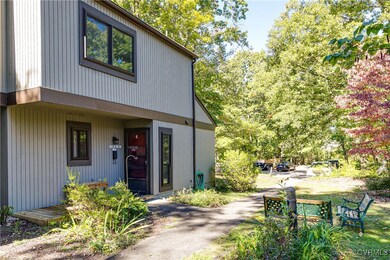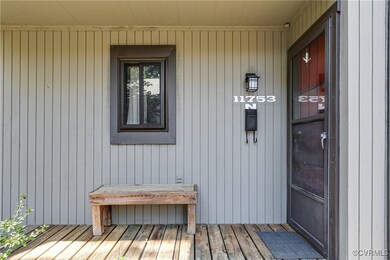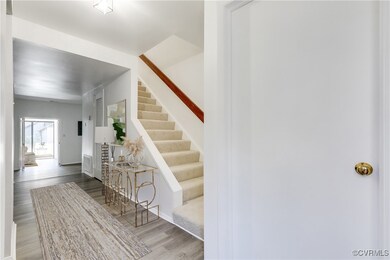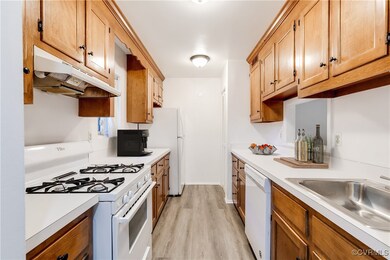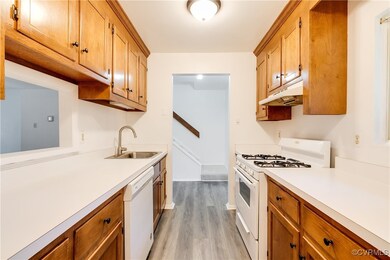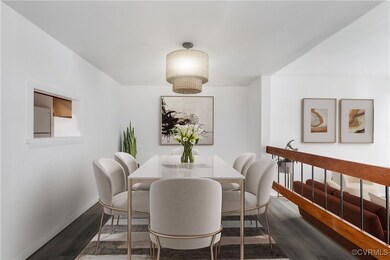
11753 N Briar Patch Dr Midlothian, VA 23113
Highlights
- Outdoor Pool
- Deck
- Tennis Courts
- James River High School Rated A-
- Contemporary Architecture
- Front Porch
About This Home
As of November 2024Discover this spacious end-unit condo in the sought-after Briarwood Hearth community! Offering over 1656 sq ft of living space with 3 bedrooms and 2.5 bathrooms, this is the largest floorplan in the community. With freshly painted interior, new durable LVP flooring and new carpet, this home offers spacious living areas perfect for comfortable living and entertaining. The well-equipped kitchen has gas cooking, new lighting and new hardware. The open dining area overlooks the lovely family room with a cozy fireplace. Beyond the family room, you will find a large florida room with custom built ins and a sliding glass door that opens to the rear deck. Upstairs, you will find 3 generously sized bedrooms and 2 full bathrooms. The primary bedroom has an attached ensuite and plentiful closet space. Don’t miss the large attached storage shed! Enjoy the great location and the convenience of move-in-ready living, with all appliances included! HOA fees cover water, sewer, gas, trash pickup, and access to neighborhood amenities like the pool and tennis courts. Stellar Midlothian location close to shopping, dining, and more!
Last Agent to Sell the Property
Real Broker LLC Brokerage Email: Membership@TheRealBrokerage.com License #0225189389 Listed on: 10/30/2024

Property Details
Home Type
- Condominium
Est. Annual Taxes
- $1,826
Year Built
- Built in 1974
Lot Details
- Landscaped
HOA Fees
- $474 Monthly HOA Fees
Home Design
- Contemporary Architecture
- Slab Foundation
- Frame Construction
- Composition Roof
- Wood Siding
Interior Spaces
- 1,656 Sq Ft Home
- 2-Story Property
- Built-In Features
- Bookcases
- Wood Burning Fireplace
- Sliding Doors
- Dining Area
Kitchen
- Gas Cooktop
- Stove
- Range Hood
- Dishwasher
- Disposal
Flooring
- Carpet
- Vinyl
Bedrooms and Bathrooms
- 3 Bedrooms
- En-Suite Primary Bedroom
Parking
- Open Parking
- Parking Lot
Outdoor Features
- Outdoor Pool
- Deck
- Shed
- Front Porch
Schools
- Robious Elementary And Middle School
- James River High School
Utilities
- Cooling Available
- Forced Air Heating System
- Heating System Uses Natural Gas
- Heat Pump System
- Water Heater
Listing and Financial Details
- Assessor Parcel Number 738-71-34-37-200-113
Community Details
Overview
- Briarwood Hearth Subdivision
Amenities
- Common Area
Recreation
- Tennis Courts
- Community Pool
Ownership History
Purchase Details
Home Financials for this Owner
Home Financials are based on the most recent Mortgage that was taken out on this home.Purchase Details
Home Financials for this Owner
Home Financials are based on the most recent Mortgage that was taken out on this home.Purchase Details
Similar Homes in Midlothian, VA
Home Values in the Area
Average Home Value in this Area
Purchase History
| Date | Type | Sale Price | Title Company |
|---|---|---|---|
| Deed | $240,000 | First American Title | |
| Deed | $240,000 | First American Title | |
| Deed | $212,500 | Fidelity National Title | |
| Gift Deed | -- | None Listed On Document |
Property History
| Date | Event | Price | Change | Sq Ft Price |
|---|---|---|---|---|
| 07/29/2025 07/29/25 | Price Changed | $254,950 | -5.6% | $154 / Sq Ft |
| 06/30/2025 06/30/25 | Price Changed | $269,950 | -3.2% | $163 / Sq Ft |
| 05/07/2025 05/07/25 | For Sale | $279,000 | +16.3% | $168 / Sq Ft |
| 11/26/2024 11/26/24 | Sold | $240,000 | -4.0% | $145 / Sq Ft |
| 11/06/2024 11/06/24 | Pending | -- | -- | -- |
| 10/30/2024 10/30/24 | For Sale | $249,950 | +17.6% | $151 / Sq Ft |
| 01/06/2022 01/06/22 | Sold | $212,500 | +1.2% | $128 / Sq Ft |
| 11/30/2021 11/30/21 | Pending | -- | -- | -- |
| 11/18/2021 11/18/21 | For Sale | $209,950 | -- | $127 / Sq Ft |
Tax History Compared to Growth
Tax History
| Year | Tax Paid | Tax Assessment Tax Assessment Total Assessment is a certain percentage of the fair market value that is determined by local assessors to be the total taxable value of land and additions on the property. | Land | Improvement |
|---|---|---|---|---|
| 2025 | $2,364 | $264,800 | $52,000 | $212,800 |
| 2024 | $2,364 | $243,000 | $39,000 | $204,000 |
| 2023 | $1,826 | $200,700 | $34,000 | $166,700 |
| 2022 | $1,743 | $189,500 | $32,000 | $157,500 |
| 2021 | $1,652 | $173,100 | $30,000 | $143,100 |
| 2020 | $1,593 | $166,900 | $30,000 | $136,900 |
| 2019 | $1,528 | $160,800 | $29,000 | $131,800 |
| 2018 | $1,422 | $155,200 | $28,000 | $127,200 |
| 2017 | $1,362 | $141,100 | $26,000 | $115,100 |
| 2016 | $1,294 | $134,800 | $25,000 | $109,800 |
| 2015 | $1,278 | $133,100 | $25,000 | $108,100 |
| 2014 | $1,172 | $122,100 | $25,500 | $96,600 |
Agents Affiliated with this Home
-
P
Seller's Agent in 2025
Philip Hoffman
Premier Residential LLC
-
D
Seller's Agent in 2024
David Seibert
Real Broker LLC
-
R
Seller's Agent in 2022
Roz Jones
Long & Foster
Map
Source: Central Virginia Regional MLS
MLS Number: 2427812
APN: 738-71-34-37-200-113
- 11714 S Briar Patch Dr
- 11791 N Briar Patch Dr Unit END UNIT
- 11808 N Briar Patch Dr
- 11605 E Briar Patch Dr
- 11904 W Briar Patch Dr
- 11602 E Briar Patch Dr Unit 11602
- 1533 Sandgate Rd
- 1516 Sandgate Rd
- 11911 Kilrenny Rd
- 11617 Olde Coach Dr
- 1811 Carbon Hill Dr
- 12027 Old Buckingham Rd
- 2261 Planters Row Dr
- 11901 Ambergate Dr
- 1314 Tannery Cir
- 1913 Millsap Ln
- 2308 Edgeview Ln
- 2819 Live Oak Ln
- 2601 Olde Stone Rd
- 2911 Park Ridge Rd
