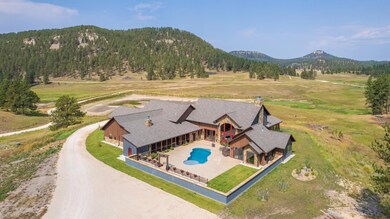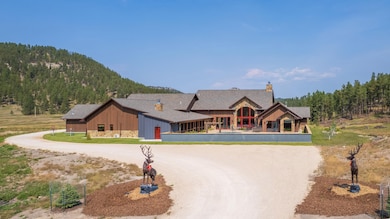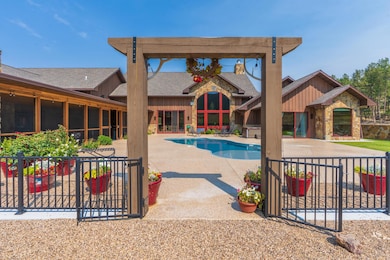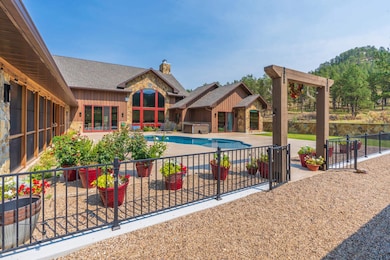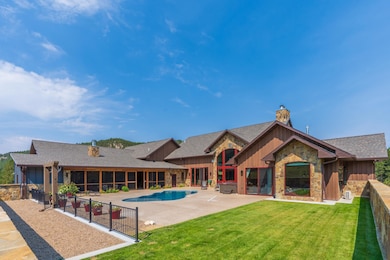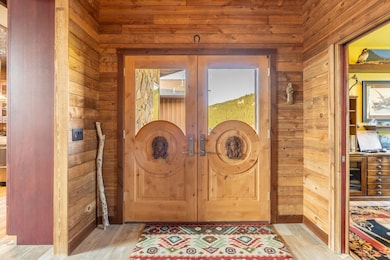
11753 Pleasant Valley Rd Custer, SD 57730
Estimated payment $21,145/month
Highlights
- Horses Allowed On Property
- Sauna
- Near a National Forest
- In Ground Pool
- 15.84 Acre Lot
- Fireplace in Primary Bedroom
About This Home
BIG SKY LIVING! Lewis Realty is proud to introduce this stunning executive retreat offered for the first time ever. This one-of-a-kind property boasts panoramic views surrounded by miles of USFS lands for unparalleled privacy and endless recreation. At the heart of this breathtaking estate is one of the largest private ponds in the region. Frequent visits from local wildlife enhance this pristine sanctuary, full with resident elk herds, as well as both mule & whitetail deer, bighorn sheep, coyotes, turkeys, pheasants eagles osprey & more. The crown jewel of the Black Hills: newly crafted custom-built luxury home, professionally decorated to perfection. The main living area features 2 bed/ 3 baths, a grandiose vaulted ceiling great room, a gourmet chef’s kitchen w/ a large pantry, a master suite beyond compare, a spacious office & game room. Explore further & you'll find a theater room & exercise room leading to two more bedroom suites, living area, second laundry, all connected by a shared courtyard. The outdoor living space invites you to relax & entertain with a full outdoor kitchen, a huge fireplace, & a sprawling courtyard featuring a swimming pool, patio, sauna, & hot tub. Every detail has been meticulously crafted to create a serene haven comparable to a Yellowstone Ranch at a fraction of the cost! A true wildlife sanctuary, this is your chance to own a slice of unparalleled luxury. Let the world fade away and immerse yourself in the tranquility of Black Hills paradise.
Home Details
Home Type
- Single Family
Est. Annual Taxes
- $19,391
Year Built
- Built in 2022
Lot Details
- 15.84 Acre Lot
- Unpaved Streets
- Landscaped with Trees
- Lawn
Parking
- 4 Car Attached Garage
- Garage Door Opener
Home Design
- Ranch Style House
- Frame Construction
- Composition Roof
- Masonite
Interior Spaces
- 7,812 Sq Ft Home
- Wet Bar
- Vaulted Ceiling
- Ceiling Fan
- Gas Log Fireplace
- Double Pane Windows
- Window Treatments
- Mud Room
- Living Room with Fireplace
- 4 Fireplaces
- Home Office
- Loft
- Game Room
- Sun or Florida Room
- Storage
- Sauna
- Property Views
Kitchen
- Built-In Double Oven
- Gas Oven or Range
- Range Hood
- Microwave
- Freezer
- Dishwasher
- Granite Countertops
- Disposal
Flooring
- Wood
- Carpet
- Radiant Floor
- Tile
- Vinyl
Bedrooms and Bathrooms
- 4 Bedrooms
- Fireplace in Primary Bedroom
- En-Suite Primary Bedroom
- Walk-In Closet
- Bathroom on Main Level
- 5 Full Bathrooms
Laundry
- Laundry Room
- Laundry on main level
- Dryer
- Washer
Pool
- In Ground Pool
- Spa
Outdoor Features
- Creek On Lot
- Spring on Lot
- Enclosed patio or porch
- Exterior Lighting
Horse Facilities and Amenities
- Horses Allowed On Property
Utilities
- Refrigerated and Evaporative Cooling System
- Mini Split Heat Pump
- Hot Water Heating System
- Heating System Uses Natural Gas
- Heating System Uses Wood
- Propane
- Iron Water Filter
- Well
- Gas Water Heater
- Water Softener is Owned
- On Site Septic
Community Details
- Near a National Forest
Map
Home Values in the Area
Average Home Value in this Area
Tax History
| Year | Tax Paid | Tax Assessment Tax Assessment Total Assessment is a certain percentage of the fair market value that is determined by local assessors to be the total taxable value of land and additions on the property. | Land | Improvement |
|---|---|---|---|---|
| 2024 | $19,391 | $2,771,528 | $46,756 | $2,724,772 |
| 2023 | $411 | $1,642,044 | $45,245 | $1,596,799 |
| 2022 | $453 | $52,049 | $52,049 | $0 |
| 2021 | $418 | $43,922 | $43,922 | $0 |
| 2020 | $418 | $47,843 | $47,843 | $0 |
| 2019 | $418 | $46,641 | $46,641 | $0 |
| 2018 | $438 | $45,299 | $45,299 | $0 |
| 2017 | $438 | $47,567 | $47,567 | $0 |
| 2016 | $394 | $43,760 | $43,760 | $0 |
| 2015 | $394 | $39,989 | $39,989 | $0 |
| 2013 | -- | $33,312 | $33,312 | $0 |
Property History
| Date | Event | Price | Change | Sq Ft Price |
|---|---|---|---|---|
| 03/28/2025 03/28/25 | For Sale | $3,488,880 | 0.0% | $447 / Sq Ft |
| 09/17/2024 09/17/24 | For Sale | $3,488,800 | -- | $447 / Sq Ft |
Purchase History
| Date | Type | Sale Price | Title Company |
|---|---|---|---|
| Deed | $1,500,000 | -- |
Similar Home in Custer, SD
Source: Mount Rushmore Area Association of REALTORS®
MLS Number: 83656
APN: 001577
- 11928 Woodnote Ln
- 11895 Pleasant Valley Rd
- Lot 5 Caledonia Trail Unit TBD Caledonia Trail
- Lot 5 Caledonia Trail Unit Lot 5 Caledonia Esta
- 12073 Fox Ridge Rd
- TBD Wind Dance Ranch Rd
- TBD Mt Rushmore Rd
- TBD W Argyle Rd
- TBD Elk Run Rd Unit Big Sky 3
- TBD Elk Run Rd Unit Vista Meadows 4, Can
- tbd Moonlight Dr
- tbd Song Dog Rd
- 25579 Hanna Ln
- 25325 Edyth Cir
- 11876 Deer Ridge Rd
- TBD Wind Dance Rd Unit TBD Wind Dance Ranch
- 11746 Us Highway 16
- TBD Winchester Rd
- 25291 Mill Pond Estates Rd
- 25291 Chevy Ln

