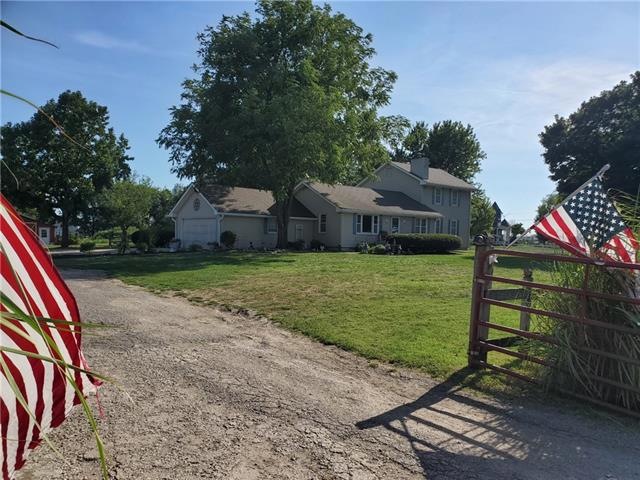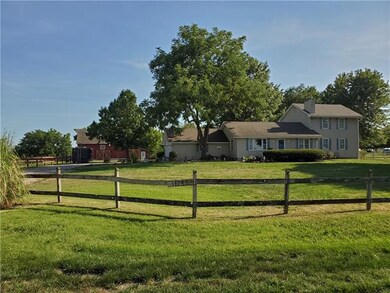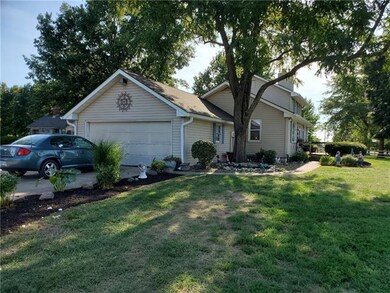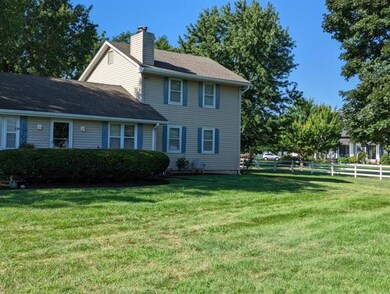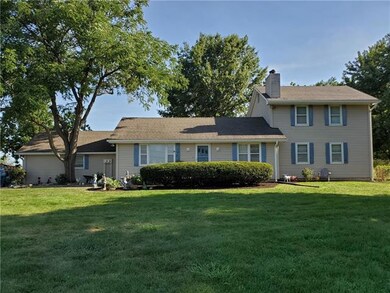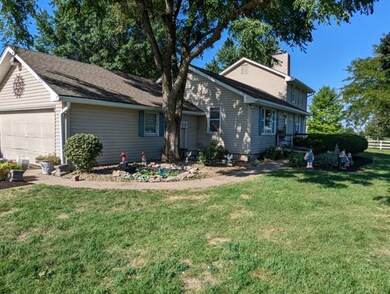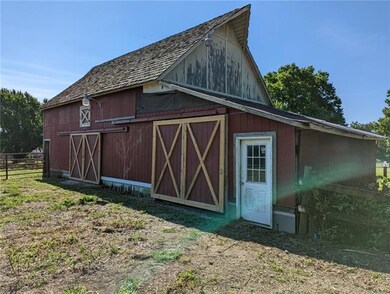
11755 W 175th St Overland Park, KS 66221
South Overland Park NeighborhoodHighlights
- Horse Facilities
- 109,771 Sq Ft lot
- Vaulted Ceiling
- Wolf Springs Elementary School Rated A
- Deck
- Traditional Architecture
About This Home
As of August 2024Fabulous property in Gladacres Subdivision, Lot 2, on 2.5 acres at highest spot in Johnson County with amazing views! Bring your horses! Fantastic fenced pasture and lots. Beautiful 100-yr-old barn still in good condition, and 4-bedroom, 3-bath farmhouse! Just east of Blue Valley Southwest High School and Aubrey Bend Middle School. Oversized 2-car garage with workbench and cabinets as well as 4-car-wide driveway. Poured concrete basement in good shape! Other Gladacres homes have sold over $1 million. This is your great opportunity to remodel this big farmhouse to your liking or to build a gorgeous new home on this amazing site!!!
Last Agent to Sell the Property
Realty Executives License #SP00000421 Listed on: 09/19/2022

Home Details
Home Type
- Single Family
Est. Annual Taxes
- $5,298
Year Built
- Built in 1958
Lot Details
- 2.52 Acre Lot
- Wood Fence
- Aluminum or Metal Fence
- Paved or Partially Paved Lot
- Level Lot
- Many Trees
HOA Fees
- $4 Monthly HOA Fees
Parking
- 2 Car Attached Garage
- Inside Entrance
- Side Facing Garage
Home Design
- Traditional Architecture
- Fixer Upper
- Composition Roof
- Vinyl Siding
Interior Spaces
- 2,119 Sq Ft Home
- Wet Bar: Carpet, Shower Over Tub, Hardwood, Wood Floor, Separate Shower And Tub, Whirlpool Tub, Walk-In Closet(s), Laminate Counters, Pantry, Fireplace
- Built-In Features: Carpet, Shower Over Tub, Hardwood, Wood Floor, Separate Shower And Tub, Whirlpool Tub, Walk-In Closet(s), Laminate Counters, Pantry, Fireplace
- Vaulted Ceiling
- Ceiling Fan: Carpet, Shower Over Tub, Hardwood, Wood Floor, Separate Shower And Tub, Whirlpool Tub, Walk-In Closet(s), Laminate Counters, Pantry, Fireplace
- Skylights
- Wood Burning Fireplace
- Shades
- Plantation Shutters
- Drapes & Rods
- Family Room with Fireplace
- Family Room Downstairs
- Combination Dining and Living Room
- Den
- Unfinished Basement
- Laundry in Basement
Kitchen
- Electric Oven or Range
- Dishwasher
- Granite Countertops
- Laminate Countertops
- Disposal
Flooring
- Wood
- Wall to Wall Carpet
- Linoleum
- Laminate
- Stone
- Ceramic Tile
- Luxury Vinyl Plank Tile
- Luxury Vinyl Tile
Bedrooms and Bathrooms
- 4 Bedrooms
- Primary Bedroom on Main
- Cedar Closet: Carpet, Shower Over Tub, Hardwood, Wood Floor, Separate Shower And Tub, Whirlpool Tub, Walk-In Closet(s), Laminate Counters, Pantry, Fireplace
- Walk-In Closet: Carpet, Shower Over Tub, Hardwood, Wood Floor, Separate Shower And Tub, Whirlpool Tub, Walk-In Closet(s), Laminate Counters, Pantry, Fireplace
- 3 Full Bathrooms
- Double Vanity
- Carpet
Home Security
- Storm Windows
- Storm Doors
Outdoor Features
- Deck
- Enclosed patio or porch
Schools
- Wolf Springs Elementary School
- Blue Valley Southwest High School
Utilities
- Central Air
- Heating System Uses Propane
- Cistern
- Septic Tank
Listing and Financial Details
- Exclusions: as-is
- Assessor Parcel Number NP23750000-0002
Community Details
Overview
- Gladacres Association
- Gladacres Subdivision
Recreation
- Horse Facilities
Ownership History
Purchase Details
Home Financials for this Owner
Home Financials are based on the most recent Mortgage that was taken out on this home.Purchase Details
Home Financials for this Owner
Home Financials are based on the most recent Mortgage that was taken out on this home.Purchase Details
Home Financials for this Owner
Home Financials are based on the most recent Mortgage that was taken out on this home.Similar Homes in the area
Home Values in the Area
Average Home Value in this Area
Purchase History
| Date | Type | Sale Price | Title Company |
|---|---|---|---|
| Deed | -- | None Listed On Document | |
| Warranty Deed | -- | Alpha Title | |
| Warranty Deed | -- | Chicago Title Insurance Co |
Mortgage History
| Date | Status | Loan Amount | Loan Type |
|---|---|---|---|
| Open | $468,000 | New Conventional | |
| Previous Owner | $214,500 | New Conventional | |
| Previous Owner | $205,920 | New Conventional | |
| Previous Owner | $210,000 | New Conventional | |
| Previous Owner | $172,500 | No Value Available |
Property History
| Date | Event | Price | Change | Sq Ft Price |
|---|---|---|---|---|
| 02/18/2025 02/18/25 | Pending | -- | -- | -- |
| 09/25/2024 09/25/24 | For Sale | $598,950 | -7.7% | -- |
| 08/26/2024 08/26/24 | Sold | -- | -- | -- |
| 08/12/2024 08/12/24 | Pending | -- | -- | -- |
| 05/20/2024 05/20/24 | For Sale | $649,000 | +20.4% | -- |
| 10/07/2022 10/07/22 | Sold | -- | -- | -- |
| 09/22/2022 09/22/22 | Pending | -- | -- | -- |
| 09/19/2022 09/19/22 | For Sale | $539,000 | -- | $254 / Sq Ft |
Tax History Compared to Growth
Tax History
| Year | Tax Paid | Tax Assessment Tax Assessment Total Assessment is a certain percentage of the fair market value that is determined by local assessors to be the total taxable value of land and additions on the property. | Land | Improvement |
|---|---|---|---|---|
| 2024 | $2,220 | $21,179 | $21,179 | -- |
| 2023 | $6,156 | $59,052 | $20,296 | $38,756 |
| 2022 | $5,736 | $67,482 | $20,327 | $47,155 |
| 2021 | $5,298 | $47,419 | $16,254 | $31,165 |
| 2020 | $5,231 | $46,499 | $16,254 | $30,245 |
| 2019 | $5,117 | $44,428 | $13,501 | $30,927 |
| 2018 | $5,154 | $43,525 | $11,729 | $31,796 |
| 2017 | $4,976 | $41,086 | $11,729 | $29,357 |
| 2016 | $4,676 | $38,562 | $11,729 | $26,833 |
| 2015 | $4,404 | $36,252 | $11,729 | $24,523 |
| 2013 | -- | $30,522 | $10,371 | $20,151 |
Agents Affiliated with this Home
-
CJ co. Team

Seller's Agent in 2024
CJ co. Team
ReeceNichols - Leawood
(913) 206-2410
115 in this area
437 Total Sales
-
Shannon Brimacombe

Seller's Agent in 2024
Shannon Brimacombe
Compass Realty Group
(913) 269-1740
81 in this area
376 Total Sales
-
Becca Kyger

Seller Co-Listing Agent in 2024
Becca Kyger
ReeceNichols - Leawood
(303) 815-0888
28 in this area
137 Total Sales
-
Marty Eddy
M
Seller's Agent in 2022
Marty Eddy
Realty Executives
(913) 636-9287
1 in this area
21 Total Sales
Map
Source: Heartland MLS
MLS Number: 2404679
APN: NP23750000-0002
- 17337 Earnshaw St
- 17316 Earnshaw St
- 17336 Earnshaw St
- 17309 Earnshaw St
- 11162 W 173rd Terrace
- 11209 W 173rd St
- 11154 W 173rd Terrace
- 17312 Oakshire St
- 11153 W 173rd St
- 17313 Oakshire St
- 11126 W 172nd Terrace
- 17041 Earnshaw St
- 11108 W 173rd St
- 17137 Barton St
- 17020 Earnshaw St
- 11101 W 173rd St
- 11100 W 173rd St
- 17409 Nieman Rd
- 11203 W 171st Terrace
- 13305 W 179th St
