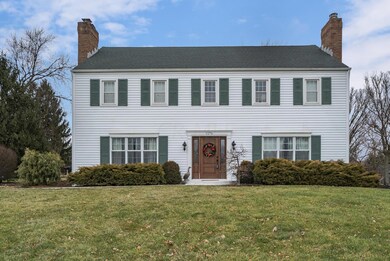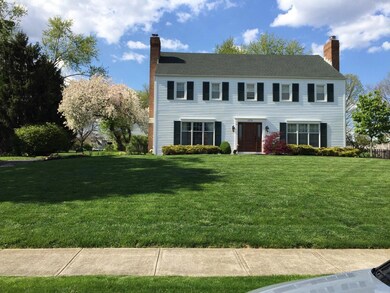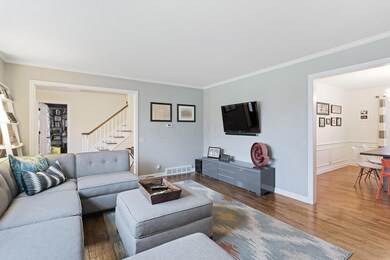
1176 Kingsdale Terrace Columbus, OH 43220
Estimated Value: $835,056 - $921,000
Highlights
- In Ground Pool
- Fenced Yard
- Patio
- Greensview Elementary School Rated A
- 2 Car Attached Garage
- Forced Air Heating and Cooling System
About This Home
As of March 2019JUST COMPLETED UPDATED MASTER & MAIN BATH. Granite counters, new vanities, flooring, white & gray!! Situated in a neighborhood of large lots and beautiful homes. This appealing home is fine tuned and move in ready for your family! Rich refinished wood floors, delightful kitchen with stainless steel appliances. 1st floor laundry with mudroom area. 2 fireplaces too! Basement is newly professionally finished with recessed lighting. 2nd floor has 5 bedrooms including a full-sized master. 3rd floor bonus room extends the length of the home. Newer exterior siding, replacement windows, fenced yard. Newer pool heater, pump and AC. Great retreat in the rear with stamped concrete patio, in-ground pool with safety fence, not shown, play area and fire pit. Hurry, super sweet!!
Home Details
Home Type
- Single Family
Est. Annual Taxes
- $11,758
Year Built
- Built in 1968
Lot Details
- 0.46 Acre Lot
- Fenced Yard
Parking
- 2 Car Attached Garage
- Side or Rear Entrance to Parking
Home Design
- Block Foundation
- Vinyl Siding
Interior Spaces
- 3,381 Sq Ft Home
- 2.5-Story Property
- Wood Burning Fireplace
- Insulated Windows
- Family Room
- Carpet
- Basement
- Recreation or Family Area in Basement
- Laundry on main level
Kitchen
- Gas Range
- Dishwasher
Bedrooms and Bathrooms
- 5 Bedrooms
Outdoor Features
- In Ground Pool
- Patio
Utilities
- Forced Air Heating and Cooling System
- Heating System Uses Gas
Listing and Financial Details
- Assessor Parcel Number 070-010782
Ownership History
Purchase Details
Home Financials for this Owner
Home Financials are based on the most recent Mortgage that was taken out on this home.Purchase Details
Home Financials for this Owner
Home Financials are based on the most recent Mortgage that was taken out on this home.Purchase Details
Home Financials for this Owner
Home Financials are based on the most recent Mortgage that was taken out on this home.Purchase Details
Purchase Details
Similar Homes in the area
Home Values in the Area
Average Home Value in this Area
Purchase History
| Date | Buyer | Sale Price | Title Company |
|---|---|---|---|
| Gehlert Stephen C | -- | Apex Title Agency Ltd | |
| Gehlert Stephen C | $605,500 | Stewart Ttl Agcy Of Cols Ltd | |
| Henderson Park Robert | $410,000 | Chicago Title Box | |
| Clift Charles E | $270,000 | -- | |
| -- | $204,000 | -- |
Mortgage History
| Date | Status | Borrower | Loan Amount |
|---|---|---|---|
| Open | Gehlert Stephen C | $158,123 | |
| Closed | Gehlert Stephen C | $110,000 | |
| Open | Gehlert Stephen C | $492,000 | |
| Closed | Gehlert Stephen C | $490,900 | |
| Previous Owner | Gehlert Stephen C | $482,000 | |
| Previous Owner | Park Robert | $20,000 | |
| Previous Owner | Henderson Park Robert | $397,700 |
Property History
| Date | Event | Price | Change | Sq Ft Price |
|---|---|---|---|---|
| 03/31/2025 03/31/25 | Off Market | $605,500 | -- | -- |
| 03/14/2019 03/14/19 | Sold | $605,500 | -3.9% | $179 / Sq Ft |
| 01/27/2019 01/27/19 | Pending | -- | -- | -- |
| 11/26/2018 11/26/18 | For Sale | $629,900 | +53.6% | $186 / Sq Ft |
| 04/05/2013 04/05/13 | Sold | $410,000 | -14.6% | $133 / Sq Ft |
| 03/06/2013 03/06/13 | Pending | -- | -- | -- |
| 09/09/2012 09/09/12 | For Sale | $479,900 | -- | $155 / Sq Ft |
Tax History Compared to Growth
Tax History
| Year | Tax Paid | Tax Assessment Tax Assessment Total Assessment is a certain percentage of the fair market value that is determined by local assessors to be the total taxable value of land and additions on the property. | Land | Improvement |
|---|---|---|---|---|
| 2024 | $13,432 | $225,120 | $86,730 | $138,390 |
| 2023 | $13,270 | $225,120 | $86,730 | $138,390 |
| 2022 | $14,427 | $201,960 | $69,410 | $132,550 |
| 2021 | $12,807 | $201,960 | $69,410 | $132,550 |
| 2020 | $12,532 | $201,960 | $69,410 | $132,550 |
| 2019 | $11,999 | $170,880 | $69,410 | $101,470 |
| 2018 | $11,228 | $170,880 | $69,410 | $101,470 |
| 2017 | $11,221 | $170,880 | $69,410 | $101,470 |
| 2016 | $10,683 | $161,570 | $48,130 | $113,440 |
| 2015 | $10,674 | $161,570 | $48,130 | $113,440 |
| 2014 | $10,686 | $161,570 | $48,130 | $113,440 |
| 2013 | $5,239 | $146,860 | $43,750 | $103,110 |
Agents Affiliated with this Home
-
Aimee Calvert

Seller's Agent in 2019
Aimee Calvert
RE/MAX
(614) 581-6900
10 in this area
197 Total Sales
-
S
Buyer's Agent in 2019
Stephen Gehlert
RE/MAX
-
Ryan Conway

Buyer's Agent in 2013
Ryan Conway
Keller Williams Consultants
(614) 245-0727
1 in this area
107 Total Sales
Map
Source: Columbus and Central Ohio Regional MLS
MLS Number: 218043083
APN: 070-010782
- 3823 Beecham Ct
- 1155 Millcreek Ct
- 1225 Brittany Ln
- 1004 Kenwood Ln
- 4216 Chaucer Ln
- 923 Kenwood Ln
- 975 Kennington Ave
- 1211 Darcann Dr
- 3982 Pegg Ave
- 1330 Darcann Dr
- 3526 Rue de Fleur Unit B18U
- 1324 Fountaine Dr Unit B1U
- 4070 Lyon Dr
- 1293 Ducrest Dr S
- 4159 Rowanne Rd
- 1371 Reymond Rd
- 593 Garrett Dr
- 3325 Westbury Dr
- 4230 Reed Rd
- 1069 Caniff Rd
- 1176 Kingsdale Terrace
- 1190 Kingsdale Terrace
- 1160 Kingsdale Terrace
- 4000 Kenny Rd
- 1144 Kingsdale Terrace
- 1187 Regency Dr
- 1190 Regency Dr
- 1195 Kingsdale Terrace
- 1165 Highland Dr
- 1141 Highland Dr
- 1130 Kingsdale Terrace
- 1180 Regency Dr
- 1127 Highland Dr
- 1179 Regency Dr
- 1129 Kingsdale Terrace
- 1117 Highland Dr
- 3900 Kenny Rd
- 1120 Kingsdale Terrace
- 1160 Regency Dr
- 1107 Highland Dr






